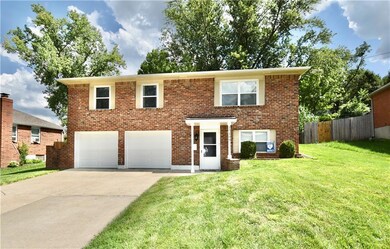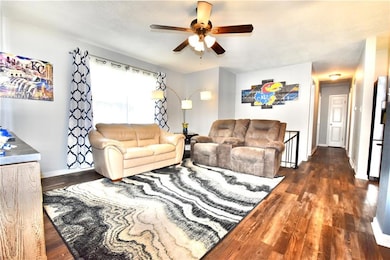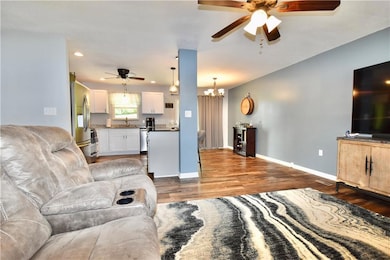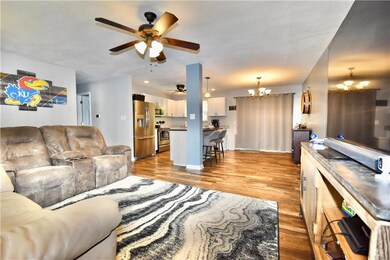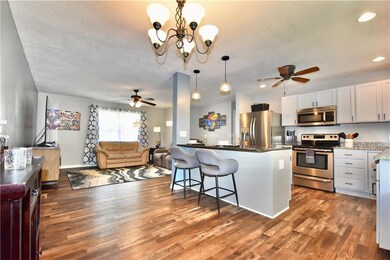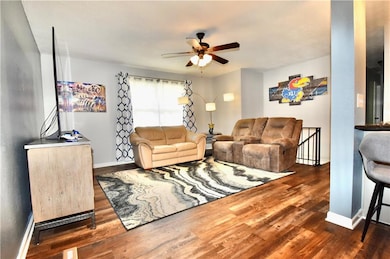
17109 E 35th Terrace S Independence, MO 64055
39th East NeighborhoodHighlights
- Raised Ranch Architecture
- No HOA
- Eat-In Kitchen
- William Yates Elementary School Rated A
- Thermal Windows
- Tile Flooring
About This Home
As of August 2024This well kept home is ready to go. Newly remodeled kitchen and living room. A wonderful family room for entertainment. Plenty of extra storage in the kitchen island. Nice size kitchenette for a table and chairs. Additional installation added in the attic. Independence utilities and Blue Springs School District. One year old HVAC system with a four year warranty goes to the buyer. Fast access to I-70 and all the shops, restaurants and more.
Last Agent to Sell the Property
Pam Knipp
RE/MAX Heritage Brokerage Phone: 816-694-2783 License #2016013920 Listed on: 07/09/2024

Home Details
Home Type
- Single Family
Est. Annual Taxes
- $2,258
Year Built
- Built in 1968
Lot Details
- 9,148 Sq Ft Lot
- Aluminum or Metal Fence
- Paved or Partially Paved Lot
- Many Trees
Parking
- 2 Car Garage
- Inside Entrance
- Front Facing Garage
- Garage Door Opener
Home Design
- Raised Ranch Architecture
- Traditional Architecture
- Brick Exterior Construction
- Composition Roof
Interior Spaces
- Ceiling Fan
- Thermal Windows
- Family Room
- Washer
Kitchen
- Eat-In Kitchen
- Built-In Electric Oven
- Dishwasher
- Kitchen Island
- Disposal
Flooring
- Carpet
- Tile
- Luxury Vinyl Plank Tile
Bedrooms and Bathrooms
- 3 Bedrooms
Finished Basement
- Walk-Out Basement
- Laundry in Basement
Home Security
- Storm Doors
- Fire and Smoke Detector
Schools
- William Yates Elementary School
- Blue Springs High School
Additional Features
- City Lot
- Forced Air Heating and Cooling System
Community Details
- No Home Owners Association
- Hart Estates Subdivision
Listing and Financial Details
- Assessor Parcel Number 34-320-10-02-00-0-00-000
- $0 special tax assessment
Ownership History
Purchase Details
Home Financials for this Owner
Home Financials are based on the most recent Mortgage that was taken out on this home.Purchase Details
Purchase Details
Home Financials for this Owner
Home Financials are based on the most recent Mortgage that was taken out on this home.Purchase Details
Home Financials for this Owner
Home Financials are based on the most recent Mortgage that was taken out on this home.Purchase Details
Home Financials for this Owner
Home Financials are based on the most recent Mortgage that was taken out on this home.Purchase Details
Home Financials for this Owner
Home Financials are based on the most recent Mortgage that was taken out on this home.Purchase Details
Home Financials for this Owner
Home Financials are based on the most recent Mortgage that was taken out on this home.Similar Homes in Independence, MO
Home Values in the Area
Average Home Value in this Area
Purchase History
| Date | Type | Sale Price | Title Company |
|---|---|---|---|
| Warranty Deed | -- | Evertitle Agency | |
| Warranty Deed | -- | Evertitle Agency | |
| Deed | -- | None Listed On Document | |
| Warranty Deed | -- | Kansas City Title Inc | |
| Warranty Deed | -- | First United Title Agency | |
| Interfamily Deed Transfer | -- | None Available | |
| Warranty Deed | -- | Chicago Title | |
| Corporate Deed | -- | First American Title |
Mortgage History
| Date | Status | Loan Amount | Loan Type |
|---|---|---|---|
| Open | $210,900 | New Conventional | |
| Closed | $210,900 | New Conventional | |
| Previous Owner | $150,719 | FHA | |
| Previous Owner | $101,750 | FHA | |
| Previous Owner | $92,750 | FHA | |
| Previous Owner | $3,000 | Stand Alone Second | |
| Previous Owner | $45,520 | New Conventional | |
| Previous Owner | $83,500 | Fannie Mae Freddie Mac |
Property History
| Date | Event | Price | Change | Sq Ft Price |
|---|---|---|---|---|
| 08/09/2024 08/09/24 | Sold | -- | -- | -- |
| 07/14/2024 07/14/24 | Pending | -- | -- | -- |
| 07/11/2024 07/11/24 | For Sale | $219,900 | +105.5% | $145 / Sq Ft |
| 08/04/2015 08/04/15 | Sold | -- | -- | -- |
| 06/18/2015 06/18/15 | Pending | -- | -- | -- |
| 06/10/2015 06/10/15 | For Sale | $107,000 | -- | $102 / Sq Ft |
Tax History Compared to Growth
Tax History
| Year | Tax Paid | Tax Assessment Tax Assessment Total Assessment is a certain percentage of the fair market value that is determined by local assessors to be the total taxable value of land and additions on the property. | Land | Improvement |
|---|---|---|---|---|
| 2024 | $2,306 | $33,619 | $4,571 | $29,048 |
| 2023 | $2,258 | $33,619 | $4,672 | $28,947 |
| 2022 | $2,159 | $28,120 | $4,064 | $24,056 |
| 2021 | $2,158 | $28,120 | $4,064 | $24,056 |
| 2020 | $1,910 | $24,519 | $4,064 | $20,455 |
| 2019 | $1,846 | $24,519 | $4,064 | $20,455 |
| 2018 | $1,656 | $21,340 | $3,537 | $17,803 |
| 2017 | $1,656 | $21,340 | $3,537 | $17,803 |
| 2016 | $1,607 | $20,805 | $2,679 | $18,126 |
| 2014 | $1,442 | $18,563 | $2,699 | $15,864 |
Agents Affiliated with this Home
-
P
Seller's Agent in 2024
Pam Knipp
RE/MAX Heritage
-
Michael McReynolds

Buyer's Agent in 2024
Michael McReynolds
HomeSmart Legacy
(913) 620-4036
1 in this area
48 Total Sales
-
Carla Cole
C
Seller's Agent in 2015
Carla Cole
RE/MAX Elite, REALTORS
(816) 589-8502
11 Total Sales
-
Robin Clark

Buyer's Agent in 2015
Robin Clark
RE/MAX Innovations
(816) 200-6513
120 Total Sales
Map
Source: Heartland MLS
MLS Number: 2497919
APN: 34-320-10-02-00-0-00-000
- 16904 E 36th St S
- 16722 E 35th Terrace S
- 17507 E 35th Terrace S
- 3722 S Bolger Ct
- 16620 E 36th St S
- 17012 E 38th Terrace S
- 16524 E 35th Terrace S
- 17800 E Bolger Rd Unit 412B
- 17800 E Bolger Rd Unit 144
- 3909 S Marshall Dr
- 3911 S Marshall Dr
- 17201 E 32nd St S
- 17201 E 32nd St S Unit 7
- 3913 S Crackerneck Rd
- 3920 S Milton Dr
- 4016 S Crackerneck Rd
- 3627 Queen Ridge Dr
- 3622 Queen Ridge Dr
- 3822 S Trail Ridge Dr
- 16309 E 32nd St S

