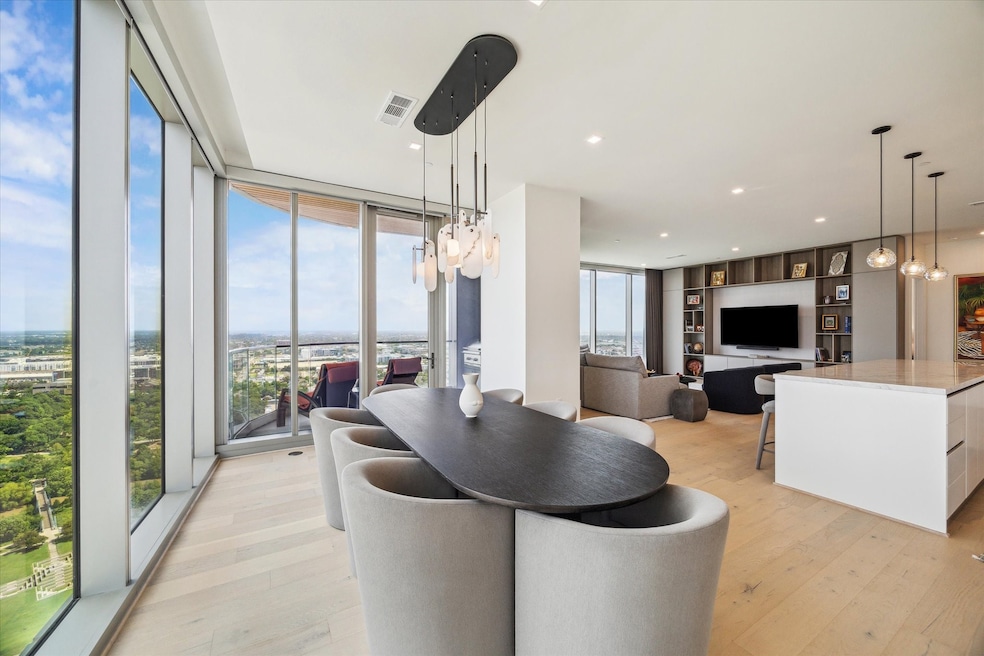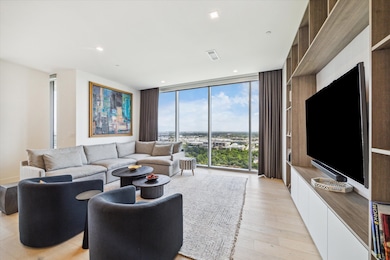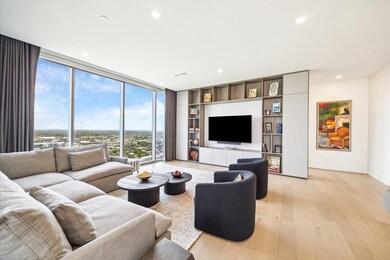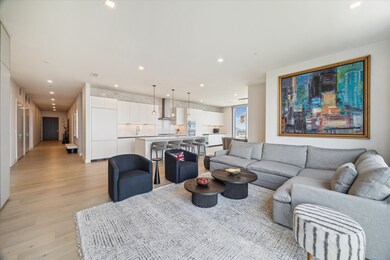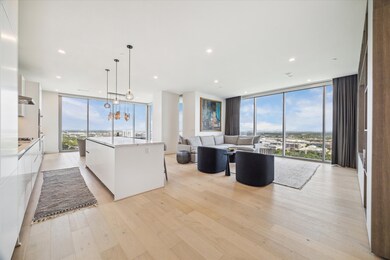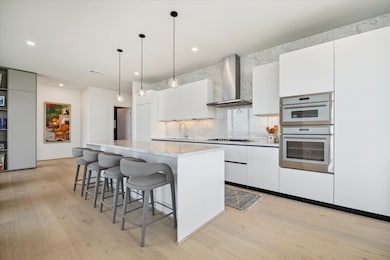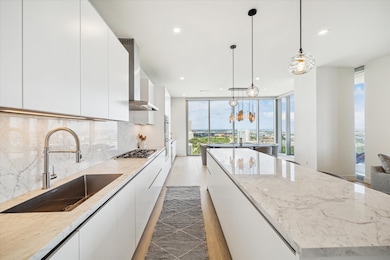1711 Allen Pkwy Unit 2601 Houston, TX 77019
Midtown NeighborhoodEstimated payment $20,145/month
Highlights
- Concierge
- Views to the North
- Engineered Wood Flooring
- Fitness Center
- Clubhouse
- 3-minute walk to Jane Gregory Garden
About This Home
Exquisitely appointed and move-in ready, residence 2601 at The Allen offers elevated luxury and style. This 3-bedroom 2.5-bath condo features curated lighting, paint, and wallcovering by designer Nina Magon. All closets, including the spacious primary, are fully architected and built-out by The Container Store for maximum organization. Floor-to-ceiling windows with motorized shades frame sweeping north and west views of Buffalo Bayou Park. Ideal for art collectors, chefs, and entertainers—with gallery walls, a gourmet kitchen including Thermador appliances, and outdoor terrace with grill. Includes 3 reserved parking spaces and a private EV charger. Residents enjoy five-star amenities through the Thompson Hotel: four on-site restaurants, spa, state-of-the-art gym, and resort-style pool with cabanas. Exclusive to owners are a 24-hour concierge, valet, amenities deck, private lounge, conference room, catering kitchen, and indoor plunge pool. Resort-style living minutes from downtown.
Listing Agent
Martha Turner Sotheby's International Realty License #0798643 Listed on: 08/18/2025

Property Details
Home Type
- Condominium
Est. Annual Taxes
- $47,034
Year Built
- Built in 2023
Lot Details
- South Facing Home
HOA Fees
- $2,070 Monthly HOA Fees
Property Views
- Views to the North
- Views to the West
Home Design
- Entry on the 26th floor
Interior Spaces
- 2,797 Sq Ft Home
- Window Treatments
- Formal Entry
- Family Room Off Kitchen
- Living Room
- Combination Kitchen and Dining Room
- Utility Room
- Home Gym
Kitchen
- Breakfast Bar
- Convection Oven
- Gas Cooktop
- Microwave
- Dishwasher
- Kitchen Island
- Solid Surface Countertops
- Pots and Pans Drawers
- Self-Closing Drawers and Cabinet Doors
- Disposal
Flooring
- Engineered Wood
- Tile
Bedrooms and Bathrooms
- 3 Bedrooms
- En-Suite Primary Bedroom
- Double Vanity
- Soaking Tub
- Separate Shower
Laundry
- Dryer
- Washer
Home Security
Parking
- 3 Car Garage
- Electric Vehicle Home Charger
- Garage Door Opener
- Assigned Parking
- Controlled Entrance
Eco-Friendly Details
- Energy-Efficient Windows with Low Emissivity
- Energy-Efficient HVAC
- Energy-Efficient Thermostat
Outdoor Features
- Balcony
- Outdoor Kitchen
- Terrace
Schools
- Gregory-Lincoln Elementary School
- Gregory-Lincoln Middle School
- Heights High School
Utilities
- Forced Air Zoned Heating and Cooling System
- Programmable Thermostat
Community Details
Overview
- Association fees include common area insurance, gas, ground maintenance, maintenance structure, recreation facilities, sewer, valet, water
- Argent Realty Advisors Association
- High-Rise Condominium
- The Residences At The Allen Condos
- The Residences At The Allen Subdivision
Amenities
- Concierge
- Doorman
- Valet Parking
- Trash Chute
- Clubhouse
- Meeting Room
- Party Room
- Elevator
Recreation
- Fitness Center
- Community Pool
Pet Policy
- The building has rules on how big a pet can be within a unit
Security
- Security Guard
- Card or Code Access
- Fire and Smoke Detector
- Fire Sprinkler System
Map
Home Values in the Area
Average Home Value in this Area
Tax History
| Year | Tax Paid | Tax Assessment Tax Assessment Total Assessment is a certain percentage of the fair market value that is determined by local assessors to be the total taxable value of land and additions on the property. | Land | Improvement |
|---|---|---|---|---|
| 2025 | $47,034 | $2,188,222 | $415,762 | $1,772,460 |
| 2024 | $47,034 | $2,247,890 | $427,099 | $1,820,791 |
Property History
| Date | Event | Price | List to Sale | Price per Sq Ft | Prior Sale |
|---|---|---|---|---|---|
| 08/18/2025 08/18/25 | For Sale | $2,699,000 | +3.8% | $965 / Sq Ft | |
| 11/11/2024 11/11/24 | Sold | -- | -- | -- | View Prior Sale |
| 08/27/2024 08/27/24 | For Sale | $2,600,000 | -- | $930 / Sq Ft |
Purchase History
| Date | Type | Sale Price | Title Company |
|---|---|---|---|
| Special Warranty Deed | -- | Riverway Title |
Mortgage History
| Date | Status | Loan Amount | Loan Type |
|---|---|---|---|
| Open | $1,695,000 | New Conventional |
Source: Houston Association of REALTORS®
MLS Number: 48644767
APN: 1422240260001
- 1711 Allen Pkwy Unit 2203
- 1711 Allen Pkwy Unit 2605
- 1711 Allen Pkwy Unit 2806
- 1711 Allen Pkwy Unit 2101
- 1711 Allen Pkwy Unit 1903
- 1711 Allen Pkwy Unit 3204
- 1711 Allen Pkwy Unit 2402
- 1711 Allen Pkwy Unit 2606
- 1711 Allen Pkwy Unit 2403
- 1711 Allen Pkwy Unit 1805
- 1711 Allen Pkwy Unit 1802
- 1711 Allen Pkwy Unit 2301
- 1711 Allen Pkwy Unit 2604
- 1711 Allen Pkwy Unit 2804
- 1711 Allen Pkwy Unit 2602
- 1711 Allen Pkwy Unit 2502
- 1711 Allen Pkwy Unit 2106
- 1711 Allen Pkwy Unit 3401
- 1711 Allen Pkwy Unit 3302
- 11 Robita St
- 1711 Allen Pkwy Unit 2102
- 1711 Allen Pkwy Unit 2203
- 1711 Allen Pkwy Unit 2207
- 1711 Allen Pkwy Unit 2606
- 919 Gillette St
- 1616 W Dallas St
- 19 Robita St
- 1607 W Dallas St Unit E
- 909 Rhode Place Unit A
- 1124 W Dallas St
- 2100 Memorial Dr
- 2115 State St
- 1112 Andrews St Unit A
- 1416 Ruthven St
- 1946 W Dallas St Unit Upstairs- Near Downtown
- 1424 Bailey St
- 1424 Wilson St
- 1420 Wilson St
- 1316 Cleveland St Unit C
- 835 Saulnier St
