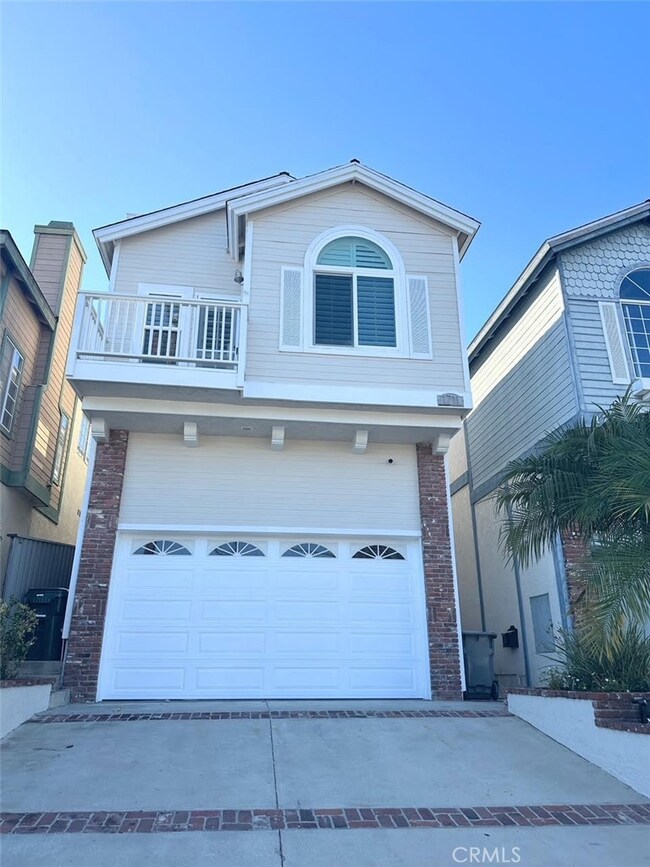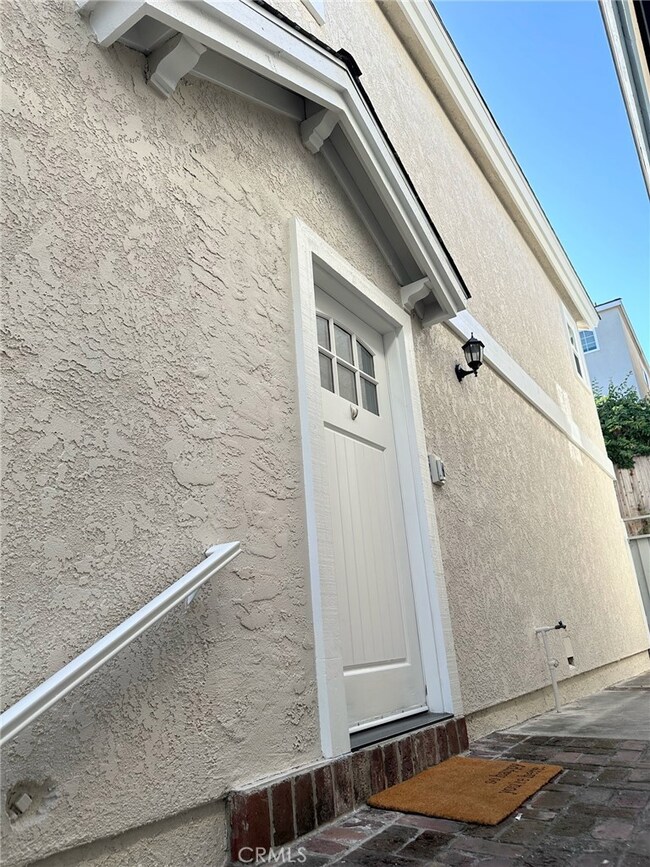1711 Axenty Way Redondo Beach, CA 90278
North Redondo Beach NeighborhoodEstimated payment $9,732/month
Highlights
- Primary Bedroom Suite
- Vaulted Ceiling
- Neighborhood Views
- Birney Elementary School Rated A+
- No HOA
- 5-minute walk to Andrews Park
About This Home
Nestled in the coveted Golden Hills neighborhood, this move-in ready single family home is tastefully updated and presents 3 beds, 2.5 baths, and 2 private balconies across 1,826 square feet. Upstairs, you will find ample spacious living areas with high vaulted ceilings and gorgeous exposed beams. The living room has plenty of natural light, a fireplace, and a front facing balcony.The remodeled kitchen has granite countertops, subway tile backsplash, recessed lights, and a wine fridge. The top floor primary bedroom suite features a walk-in closet, private bathroom, and private balcony. Downstairs are two bedrooms, an updated full bathroom, laundry room, and direct access to the 2-car garage (including a custom gym setup). The sunny backyard is perfect for entertaining with a fruit-bearing lemon tree. Additional upgrades include central A/C (installed 2019), window shutters, custom garage storage racking system, Ring doorbell, and Google Home Security. Located in the highly rated Redondo Beach Unified School district, walking distance to popular Tommy & Atticus bakery, and just minutes from the beach - this is the perfect place to call home.
Listing Agent
Estate Properties Brokerage Phone: 805-907-0812 License #02282884 Listed on: 10/29/2025
Home Details
Home Type
- Single Family
Year Built
- Built in 1987
Lot Details
- 2,501 Sq Ft Lot
- Back Yard
Parking
- 2 Car Attached Garage
- Parking Available
- Driveway
Home Design
- Entry on the 1st floor
Interior Spaces
- 1,826 Sq Ft Home
- 2-Story Property
- Vaulted Ceiling
- Recessed Lighting
- Living Room with Fireplace
- Dining Room
- Neighborhood Views
- Eat-In Kitchen
- Laundry Room
Bedrooms and Bathrooms
- 3 Bedrooms | 2 Main Level Bedrooms
- Primary Bedroom Suite
- Walk-In Closet
Additional Features
- Exterior Lighting
- Central Heating and Cooling System
Community Details
- No Home Owners Association
Listing and Financial Details
- Assessor Parcel Number 4162014012
- $969 per year additional tax assessments
Map
Home Values in the Area
Average Home Value in this Area
Tax History
| Year | Tax Paid | Tax Assessment Tax Assessment Total Assessment is a certain percentage of the fair market value that is determined by local assessors to be the total taxable value of land and additions on the property. | Land | Improvement |
|---|---|---|---|---|
| 2025 | $15,852 | $1,390,922 | $1,112,739 | $278,183 |
| 2024 | $15,852 | $1,363,650 | $1,090,921 | $272,729 |
| 2023 | $15,558 | $1,336,913 | $1,069,531 | $267,382 |
| 2022 | $15,305 | $1,310,700 | $1,048,560 | $262,140 |
| 2021 | $14,907 | $1,285,000 | $1,028,000 | $257,000 |
| 2020 | $9,492 | $784,884 | $627,910 | $156,974 |
| 2019 | $9,277 | $769,496 | $615,599 | $153,897 |
| 2018 | $9,023 | $754,409 | $603,529 | $150,880 |
| 2016 | $8,728 | $725,117 | $580,095 | $145,022 |
| 2015 | $8,569 | $714,226 | $571,382 | $142,844 |
| 2014 | $8,444 | $700,236 | $560,190 | $140,046 |
Property History
| Date | Event | Price | List to Sale | Price per Sq Ft | Prior Sale |
|---|---|---|---|---|---|
| 11/28/2025 11/28/25 | Pending | -- | -- | -- | |
| 10/29/2025 10/29/25 | For Sale | $1,599,000 | +24.4% | $876 / Sq Ft | |
| 10/02/2020 10/02/20 | Sold | $1,285,000 | +0.5% | $704 / Sq Ft | View Prior Sale |
| 08/26/2020 08/26/20 | Pending | -- | -- | -- | |
| 08/20/2020 08/20/20 | For Sale | $1,279,000 | 0.0% | $700 / Sq Ft | |
| 08/05/2016 08/05/16 | Rented | $3,950 | 0.0% | -- | |
| 07/06/2016 07/06/16 | For Rent | $3,950 | -- | -- |
Purchase History
| Date | Type | Sale Price | Title Company |
|---|---|---|---|
| Grant Deed | $1,285,000 | First American Title | |
| Interfamily Deed Transfer | -- | Lawyers Title Vn | |
| Grant Deed | $665,000 | Pacific Coast Title Company | |
| Interfamily Deed Transfer | -- | Investors | |
| Interfamily Deed Transfer | -- | South Coast Title Company | |
| Grant Deed | $375,000 | Southland Title Corporation | |
| Interfamily Deed Transfer | -- | -- |
Mortgage History
| Date | Status | Loan Amount | Loan Type |
|---|---|---|---|
| Open | $899,500 | New Conventional | |
| Previous Owner | $515,000 | New Conventional | |
| Previous Owner | $532,000 | New Conventional | |
| Previous Owner | $325,000 | Purchase Money Mortgage | |
| Previous Owner | $317,000 | No Value Available | |
| Previous Owner | $300,000 | No Value Available | |
| Closed | $15,000 | No Value Available |
Source: California Regional Multiple Listing Service (CRMLS)
MLS Number: SB25247458
APN: 4162-014-012
- 1717 Axenty Way
- 1752 Carver St
- 1623 Carver St
- 1737 Herrin St
- 1722 Rockefeller Ln
- 1710 Grant Ave Unit 15
- 1742 Reed St
- 1832 Rockefeller Ln Unit 9
- 615 Aviation Way
- 1712 Ruhland Ave
- 1740 Ruhland Ave
- 1756 Ruhland Ave
- 1505 Nelson Ave
- 1726 Voorhees Ave
- 1736 Voorhees Ave
- 1912 Ruhland Ave Unit A
- 308 S Redondo Ave
- 1805 Stanford Ave
- 2005 Mathews Ave Unit C
- 1714 Marshallfield Ln Unit A







