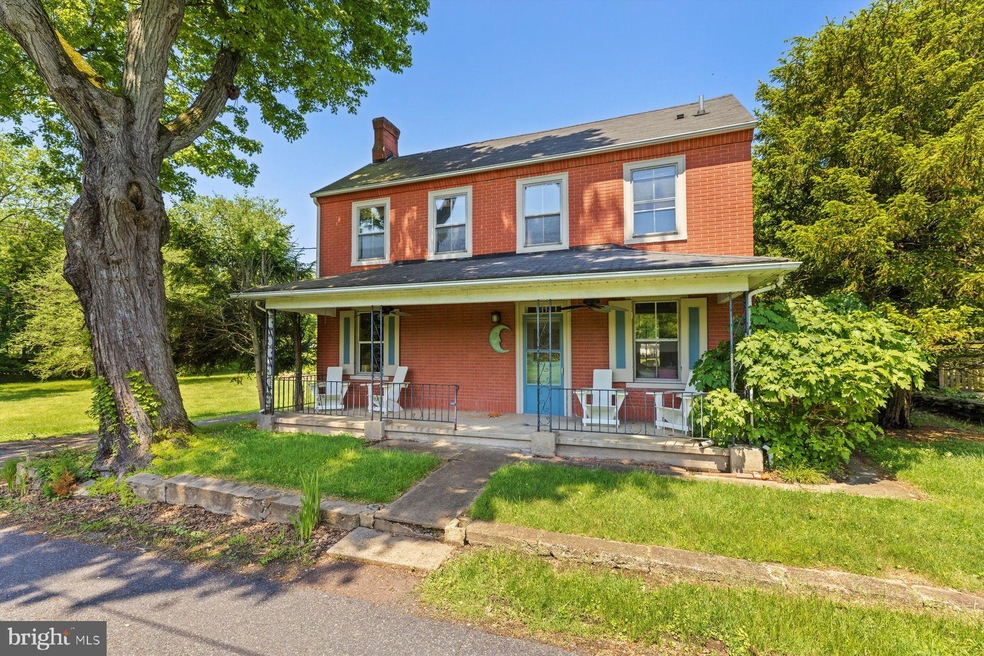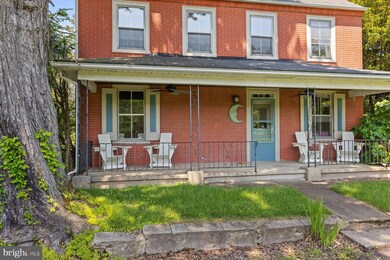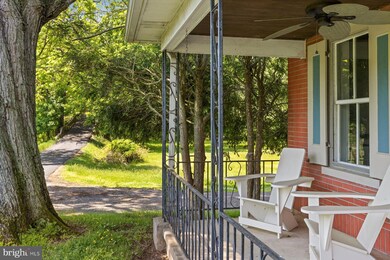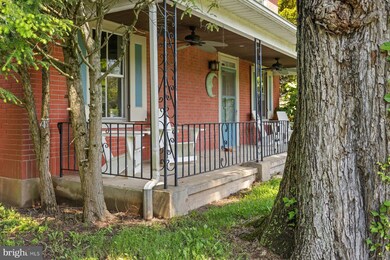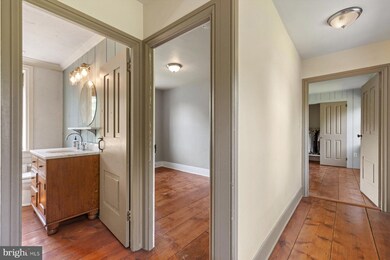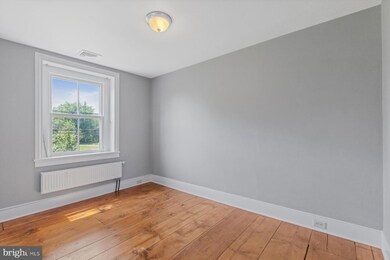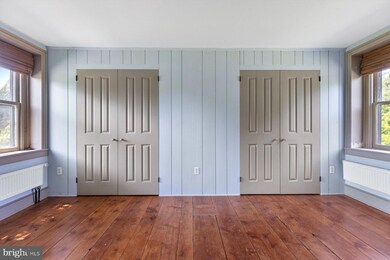
1711 Canal Ln Upper Black Eddy, PA 18972
Estimated Value: $414,000 - $501,000
Highlights
- Open Floorplan
- Home fronts a canal
- Traditional Architecture
- Durham Nockamixon Elementary School Rated A
- Curved or Spiral Staircase
- Wood Flooring
About This Home
As of November 2022Tucked away on a very quiet street in Upper Black Eddy. Minutes from the Historic Delaware River, Milford, and just a short ride from the chic, up-and-coming artist town of Frenchtown, the current owner fell in love with the brick 1840s home and land. With some wonderful ideas and plans to transform the home into something more modern including more flow and updates with the times - life had other plans and a move out of state now requires another owner to finish the dream. The house has great bones, and a fabulous front porch - a sweet spot for a quiet cup of coffee and finishing the Sunday Times. This property also has a back porch, a deep rear yard, and a side yard. Most demolition downstairs is already completed. The sellers opened up three rooms, removed some walls, and exposed beautiful wood beams creating a large open room that can be designed to match your vision and needs. The home is essentially a blank canvas waiting for your creativity and ideas. The original kitchen cabinets and some appliances and fixtures are tucked away in the house and included in the sale. There is an enclosed porch and a full bath on the first floor also. The upstairs has two bedrooms and a full bath and a full walkup attic for lots of extra storage. With only 90 minutes from New York City and 60 minutes to Philly, there will be no problem making it into the weekly office meeting or catching a last-minute Broadway show. The NYC Newark Airport bus stop is just minutes away across the bridge in Frenchtown.
Home Details
Home Type
- Single Family
Est. Annual Taxes
- $3,597
Year Built
- Built in 1925
Lot Details
- 0.7 Acre Lot
- Home fronts a canal
- North Facing Home
- Landscaped
- Level Lot
- Cleared Lot
- Back and Side Yard
- Property is in below average condition
- Property is zoned VC
Property Views
- Canal
- Garden
Home Design
- Traditional Architecture
- Farmhouse Style Home
- Brick Exterior Construction
- Stone Foundation
- Plaster Walls
- Frame Construction
- Shingle Roof
- Asphalt Roof
- Metal Siding
- Passive Radon Mitigation
- Stucco
Interior Spaces
- Property has 2 Levels
- Open Floorplan
- Curved or Spiral Staircase
- Beamed Ceilings
- Ceiling height of 9 feet or more
- Double Hung Windows
- Wood Flooring
- Attic
Bedrooms and Bathrooms
- 2 Bedrooms
- Bathtub with Shower
Basement
- Basement Fills Entire Space Under The House
- Connecting Stairway
- Interior and Exterior Basement Entry
- Laundry in Basement
Parking
- 3 Parking Spaces
- 3 Driveway Spaces
Outdoor Features
- Shed
- Porch
Location
- Flood Zone Lot
- Flood Risk
Utilities
- Heating System Powered By Leased Propane
- Radiant Heating System
- Hot Water Baseboard Heater
- Propane
- Well
- Electric Water Heater
- On Site Septic
Community Details
- No Home Owners Association
Listing and Financial Details
- Tax Lot 010
- Assessor Parcel Number 03-007-010
Ownership History
Purchase Details
Home Financials for this Owner
Home Financials are based on the most recent Mortgage that was taken out on this home.Purchase Details
Home Financials for this Owner
Home Financials are based on the most recent Mortgage that was taken out on this home.Purchase Details
Home Financials for this Owner
Home Financials are based on the most recent Mortgage that was taken out on this home.Purchase Details
Home Financials for this Owner
Home Financials are based on the most recent Mortgage that was taken out on this home.Similar Homes in the area
Home Values in the Area
Average Home Value in this Area
Purchase History
| Date | Buyer | Sale Price | Title Company |
|---|---|---|---|
| Biasucci Michaela L | $380,000 | -- | |
| Wash Steven | $343,900 | First American Title Ins Co | |
| Tribus Christine Rene | $300,000 | None Available | |
| Savadove Thomas S | $260,000 | None Available |
Mortgage History
| Date | Status | Borrower | Loan Amount |
|---|---|---|---|
| Open | Biasucci Michaela L | $470,000 | |
| Previous Owner | Tribus Christine Rene | $240,000 | |
| Previous Owner | Savadove Thomas S | $208,000 | |
| Previous Owner | Savadove Thomas S | $26,000 | |
| Previous Owner | Savadove Thomas S | $208,000 |
Property History
| Date | Event | Price | Change | Sq Ft Price |
|---|---|---|---|---|
| 11/15/2022 11/15/22 | Sold | $380,000 | -10.6% | -- |
| 05/31/2022 05/31/22 | For Sale | $425,000 | +23.6% | -- |
| 09/15/2020 09/15/20 | Sold | $343,900 | -4.4% | $178 / Sq Ft |
| 08/17/2020 08/17/20 | Pending | -- | -- | -- |
| 08/07/2020 08/07/20 | For Sale | $359,900 | +20.0% | $186 / Sq Ft |
| 12/20/2013 12/20/13 | Sold | $300,000 | -3.2% | $155 / Sq Ft |
| 11/17/2013 11/17/13 | Pending | -- | -- | -- |
| 09/16/2013 09/16/13 | Price Changed | $310,000 | -4.3% | $160 / Sq Ft |
| 08/02/2013 08/02/13 | Price Changed | $324,000 | -6.1% | $167 / Sq Ft |
| 06/16/2013 06/16/13 | Price Changed | $345,000 | -4.1% | $178 / Sq Ft |
| 05/21/2013 05/21/13 | Price Changed | $359,900 | -1.4% | $186 / Sq Ft |
| 03/04/2013 03/04/13 | For Sale | $365,000 | -- | $189 / Sq Ft |
Tax History Compared to Growth
Tax History
| Year | Tax Paid | Tax Assessment Tax Assessment Total Assessment is a certain percentage of the fair market value that is determined by local assessors to be the total taxable value of land and additions on the property. | Land | Improvement |
|---|---|---|---|---|
| 2024 | $3,689 | $24,400 | $10,480 | $13,920 |
| 2023 | $3,640 | $24,400 | $10,480 | $13,920 |
| 2022 | $3,598 | $24,400 | $10,480 | $13,920 |
| 2021 | $3,573 | $24,400 | $10,480 | $13,920 |
| 2020 | $3,573 | $24,400 | $10,480 | $13,920 |
| 2019 | $3,532 | $24,400 | $10,480 | $13,920 |
| 2018 | $3,508 | $24,400 | $10,480 | $13,920 |
| 2017 | $3,451 | $24,400 | $10,480 | $13,920 |
| 2016 | -- | $24,400 | $10,480 | $13,920 |
| 2015 | -- | $24,400 | $10,480 | $13,920 |
| 2014 | -- | $24,400 | $10,480 | $13,920 |
Agents Affiliated with this Home
-
Stefan Dahlmark

Seller's Agent in 2022
Stefan Dahlmark
Kurfiss Sotheby's International Realty
(215) 794-3227
71 Total Sales
-
MELISSA SULLIVAN

Buyer's Agent in 2022
MELISSA SULLIVAN
Addison Wolfe Real Estate
(917) 741-4555
13 Total Sales
-
Rocco D'Armiento

Seller's Agent in 2020
Rocco D'Armiento
BHHS Fox & Roach
(267) 980-8546
182 Total Sales
-
Virginia DiLeo

Seller's Agent in 2013
Virginia DiLeo
River Valley Properties
(610) 945-4195
50 Total Sales
Map
Source: Bright MLS
MLS Number: PABU2027704
APN: 03-007-010
- 1717 Bridge Ln
- 1434 River Rd
- 14 Hillside Ave
- 1406 River Rd
- 67 Water St
- 1396 River Rd
- 1764 River Rd
- 6 Crossfield Ct
- 1410 Bridgeton Hill Rd
- 1664 Chestnut Ridge Rd
- 1656 Chestnut Ridge Rd
- 284 Milford Mount Pleasant Rd
- 81 Fairview Ave
- 83 Fairview Ave
- 538 Mil Ford-Frenchtown
- 191 Miller Park Rd
- 369 Stamets Rd
- 14 McEntee Rd
- 1752 Clarion Ln
- 326 Spring Garden Rd
