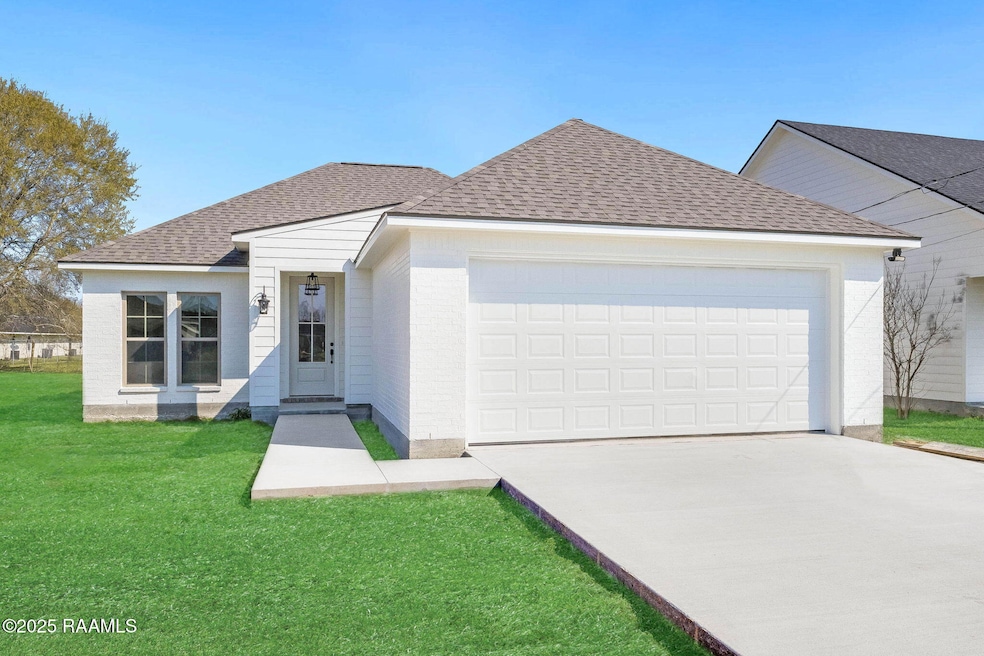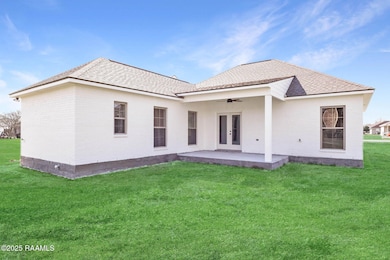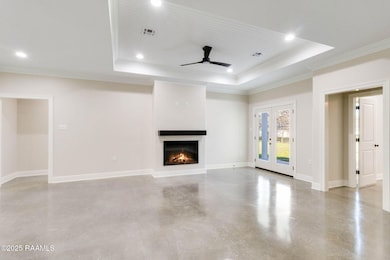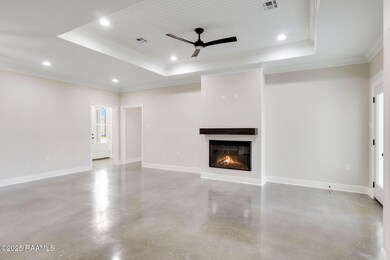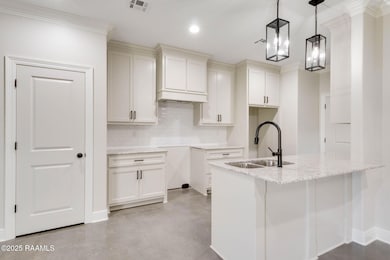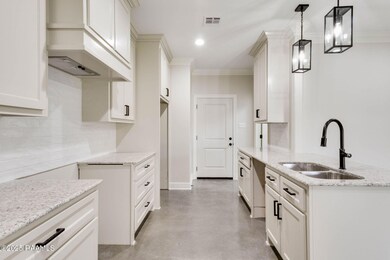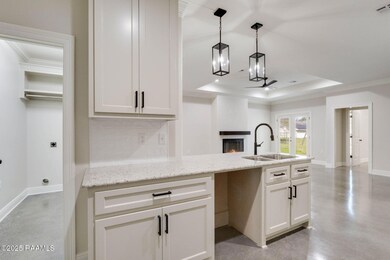NEW CONSTRUCTION
$34K PRICE DROP
Estimated payment $1,165/month
Total Views
21,278
3
Beds
2
Baths
1,501
Sq Ft
$150
Price per Sq Ft
Highlights
- New Construction
- Traditional Architecture
- Granite Countertops
- South Rayne Elementary School Rated 9+
- High Ceiling
- Double Vanity
About This Home
Discover this stunning new construction 3-bedroom, 2-bathroom home, designed with a sleek, modern open layout perfect for comfortable living. The spacious living room flows seamlessly into the kitchen and dining area, creating an inviting space for entertaining. The primary suite boasts a large, luxurious bathroom with double vanities, a separate tub, and a beautifully tiled shower. Enjoy the convenience of a 2-car garage and stylish finishes throughout. Be sure to schedule your showing today while it's still available!
Home Details
Home Type
- Single Family
Lot Details
- 8,276 Sq Ft Lot
- Lot Dimensions are 60 x 140
Parking
- 2 Car Garage
Home Design
- New Construction
- Traditional Architecture
- Brick Exterior Construction
- Slab Foundation
- HardiePlank Type
Interior Spaces
- 1,501 Sq Ft Home
- 1-Story Property
- Crown Molding
- High Ceiling
- Concrete Flooring
- Granite Countertops
Bedrooms and Bathrooms
- 3 Bedrooms
- 2 Full Bathrooms
- Double Vanity
Additional Features
- Open Patio
- Central Heating and Cooling System
Community Details
- Sunrise Acres Subdivision
Listing and Financial Details
- Tax Lot 6
Map
Create a Home Valuation Report for This Property
The Home Valuation Report is an in-depth analysis detailing your home's value as well as a comparison with similar homes in the area
Home Values in the Area
Average Home Value in this Area
Tax History
| Year | Tax Paid | Tax Assessment Tax Assessment Total Assessment is a certain percentage of the fair market value that is determined by local assessors to be the total taxable value of land and additions on the property. | Land | Improvement |
|---|---|---|---|---|
| 2025 | $103 | $1,300 | $1,300 | $0 |
| 2024 | $103 | $1,300 | $1,300 | $0 |
| 2023 | $107 | $1,300 | $1,300 | $0 |
| 2022 | $90 | $1,100 | $1,100 | $0 |
| 2021 | $75 | $920 | $920 | $0 |
| 2020 | $75 | $920 | $920 | $0 |
| 2019 | $75 | $900 | $900 | $0 |
| 2018 | $75 | $900 | $900 | $0 |
| 2017 | $75 | $900 | $900 | $0 |
| 2016 | $224 | $2,700 | $2,700 | $0 |
| 2015 | $222 | $2,700 | $2,700 | $0 |
| 2014 | $222 | $2,700 | $2,700 | $0 |
| 2013 | $222 | $2,700 | $2,700 | $0 |
Source: Public Records
Property History
| Date | Event | Price | List to Sale | Price per Sq Ft |
|---|---|---|---|---|
| 02/21/2026 02/21/26 | Price Changed | $225,000 | -4.3% | $150 / Sq Ft |
| 01/02/2026 01/02/26 | For Sale | $235,000 | 0.0% | $157 / Sq Ft |
| 01/01/2026 01/01/26 | Off Market | -- | -- | -- |
| 12/19/2025 12/19/25 | Price Changed | $235,000 | +3.3% | $157 / Sq Ft |
| 10/20/2025 10/20/25 | Price Changed | $227,500 | -0.7% | $152 / Sq Ft |
| 09/17/2025 09/17/25 | Price Changed | $229,000 | -2.6% | $153 / Sq Ft |
| 08/18/2025 08/18/25 | Price Changed | $235,000 | -2.1% | $157 / Sq Ft |
| 06/18/2025 06/18/25 | Price Changed | $240,000 | -2.8% | $160 / Sq Ft |
| 05/19/2025 05/19/25 | Price Changed | $247,000 | -1.2% | $165 / Sq Ft |
| 04/28/2025 04/28/25 | Price Changed | $250,000 | -3.5% | $167 / Sq Ft |
| 03/13/2025 03/13/25 | For Sale | $259,000 | -- | $173 / Sq Ft |
Source: REALTOR® Association of Acadiana
Purchase History
| Date | Type | Sale Price | Title Company |
|---|---|---|---|
| Deed | $13,000 | -- | |
| Gift Deed | -- | -- | |
| Cash Sale Deed | $36,000 | -- |
Source: Public Records
Source: REALTOR® Association of Acadiana
MLS Number: 2020021518
APN: 0170134210B
Nearby Homes
- 406 Ann Dr
- 812 E F St
- 708 E Jeff Davis Ave
- 603 & 601 N Chevis St
- 208 N Cunningham St
- 102 N Cunningham St
- 610 N Adams Ave
- Tbd Louisiana 35
- 405 N Adams Ave
- 900-920 E Branche St
- Tbd La Hwy 92
- 1411 N Polk St
- 0 Grand Prairie Hwy
- I-10 and La Hwy 35
- 215 E Branche St
- Tbd Hwy 35
- 511 3rd St
- 707 2nd St
- 410 W Bernard St
- 409 W Bernard St
- 929 Gazette Rd
- 207 Barnsley Dr
- 304 Stoneridge Dr
- 724 N Eastern Ave
- 416 S Ave J
- 1701 N Avenue I
- 2114 S Avenue F
- 234 Oak Heights Dr
- 211 Winter Park Place
- 106 Kohen Luke Dr
- 118 Marigny Cir Unit A
- 100 Belgium St Unit C
- 406 Scotsdale St
- 1313 Apollo Rd
- 106 Rich Angel Dr
- 204 Mills St Unit Lot 62
- 204 Mills St Unit Lot 31
- 111 Still Lake Dr
- 100 Cheyenne Dr
- 231 S Lakepointe Dr
Your Personal Tour Guide
Ask me questions while you tour the home.
