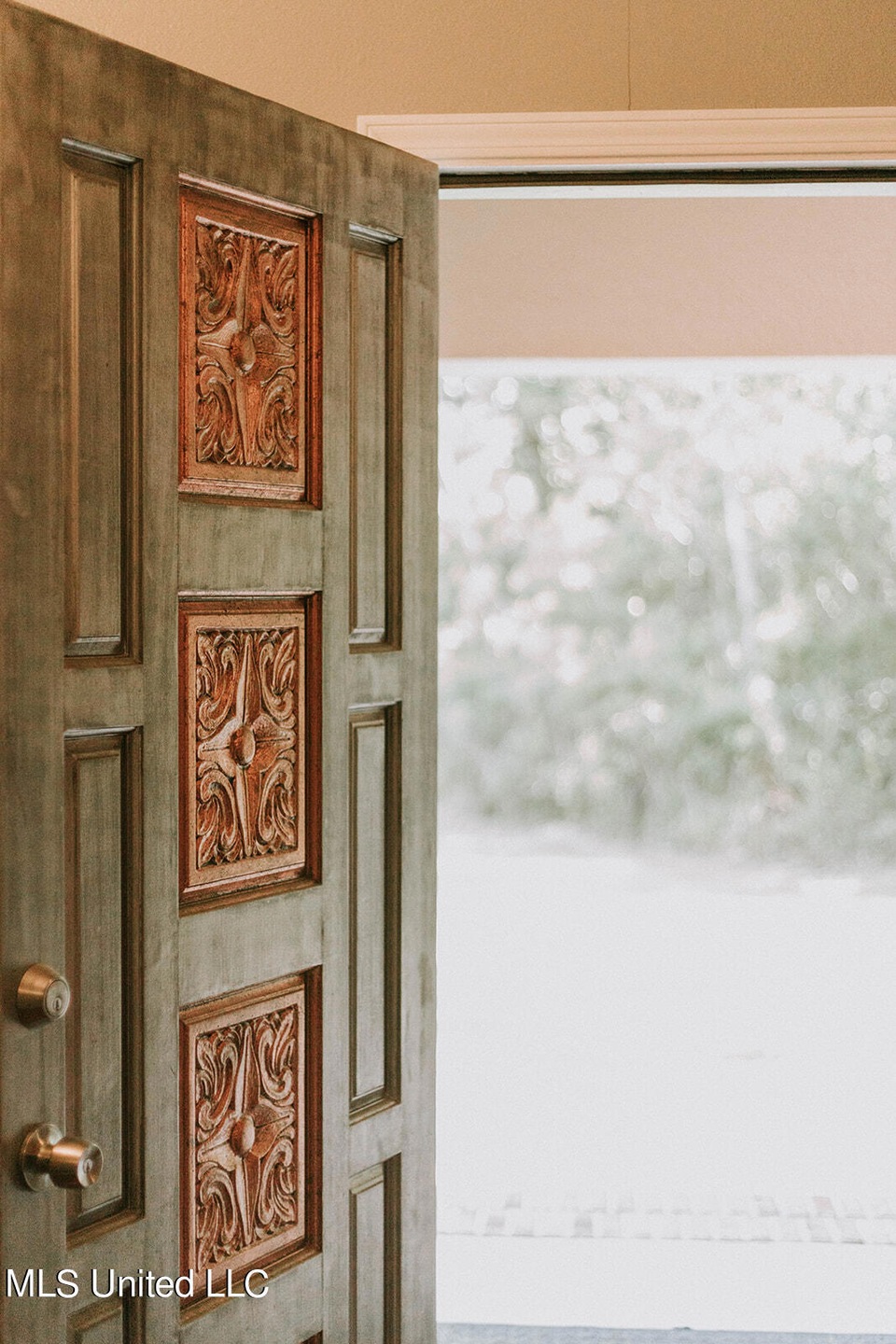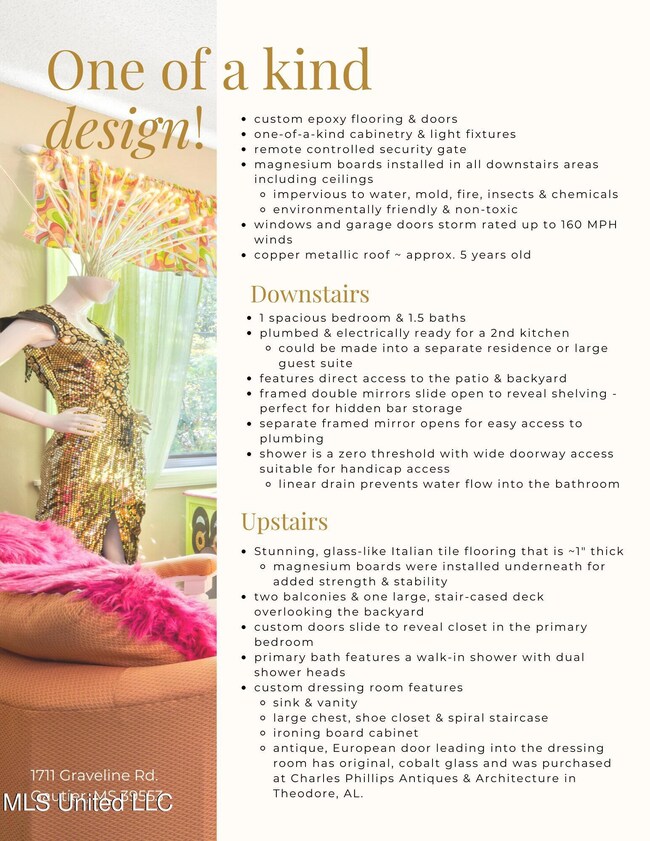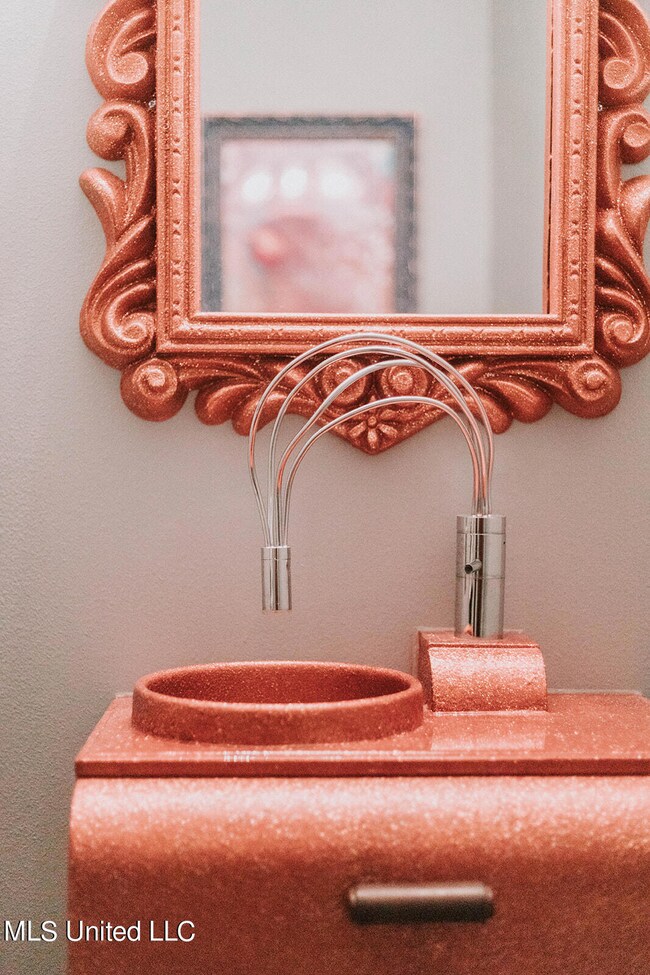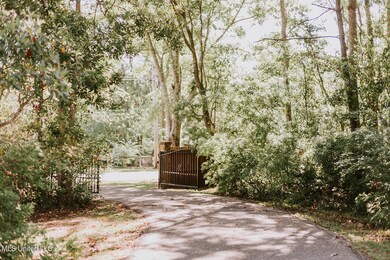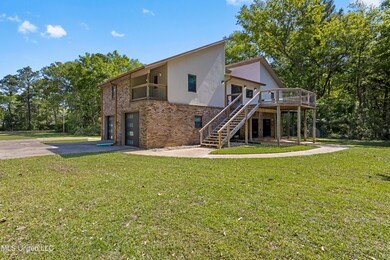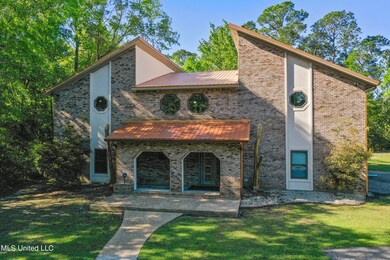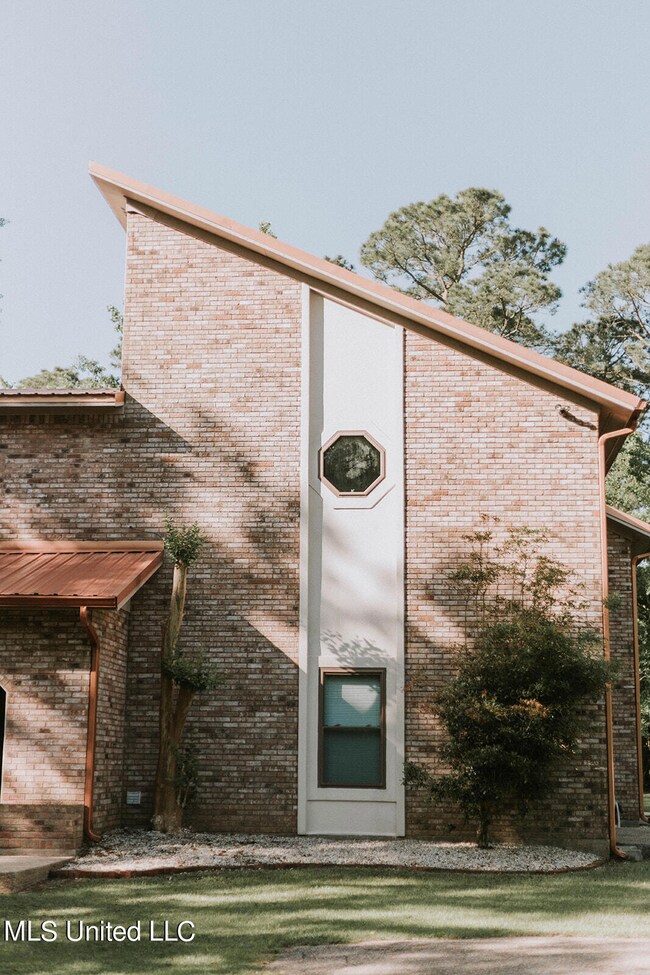
1711 Graveline Rd Gautier, MS 39553
Estimated Value: $352,000 - $411,000
Highlights
- Gated Parking
- 2.46 Acre Lot
- Open Floorplan
- Gautier Elementary School Rated A-
- Two Primary Bathrooms
- Deck
About This Home
As of December 2022USDA financing is available for this address, which means ZERO down payment if you qualify!!! This most artful and unique home is one you do not want to miss, and one that has so many features that they cannot all be described here! Here is just some of the basic info...
*There are 3 large bedrooms, two of which are primary bedrooms, one of them is on the first floor, both have walk-in showers with dual shower heads.
*3.5 car garage
*There is a dressing room that will make you smile every time to walk in, this room also has a vanity, a balcony and a loft.
*There is a a living room/dining room on both the first and second floors. The kitchen is located on the second floor, and the first floor is plumbed and ready for a kitchen as well. The first floor could be made into a separate residence.
*All the walls and ceilings on first floor are magnesium board instead of sheetrock
*Hurricane rated windows and garage doors
*Metal roof is approx 5 years old
*Custom epoxy floors on the first floor, and fine Italian tile flooring on the 2nd floor
*Seller will consider selling the furnishings and most decor with the home
Home Details
Home Type
- Single Family
Est. Annual Taxes
- $4,331
Year Built
- Built in 1988
Lot Details
- 2.46 Acre Lot
- Private Entrance
- Gated Home
- Irregular Lot
- Private Yard
Parking
- 3 Car Garage
- Side Facing Garage
- Garage Door Opener
- Circular Driveway
- Gravel Driveway
- Gated Parking
Home Design
- Brick Exterior Construction
- Slab Foundation
- Metal Roof
Interior Spaces
- 3,500 Sq Ft Home
- 2-Story Property
- Open Floorplan
- Dry Bar
- High Ceiling
- Sliding Doors
- Entrance Foyer
- Storage
- Laundry on lower level
- Tile Flooring
- Storm Windows
Kitchen
- Built-In Electric Oven
- Electric Cooktop
- Microwave
Bedrooms and Bathrooms
- 3 Bedrooms
- Primary Bedroom on Main
- Two Primary Bathrooms
- In-Law or Guest Suite
- Multiple Shower Heads
- Walk-in Shower
Accessible Home Design
- Accessible Full Bathroom
- Roll-in Shower
- Central Living Area
Outdoor Features
- Balcony
- Deck
- Rear Porch
Schools
- Gautier Elementary School
- Gautier Middle School
- Gautier High School
Utilities
- Central Heating and Cooling System
- Cable TV Available
Community Details
- No Home Owners Association
- Metes And Bounds Subdivision
Listing and Financial Details
- Assessor Parcel Number 8-25-12-380.000
Ownership History
Purchase Details
Purchase Details
Home Financials for this Owner
Home Financials are based on the most recent Mortgage that was taken out on this home.Purchase Details
Home Financials for this Owner
Home Financials are based on the most recent Mortgage that was taken out on this home.Similar Homes in Gautier, MS
Home Values in the Area
Average Home Value in this Area
Purchase History
| Date | Buyer | Sale Price | Title Company |
|---|---|---|---|
| Rizzetto Family Trust | -- | None Listed On Document | |
| Rizzetto Nicole Noel | -- | -- | |
| Jarmusz Joseph | -- | Delta Title & Escrow Co |
Mortgage History
| Date | Status | Borrower | Loan Amount |
|---|---|---|---|
| Previous Owner | Penton David N | $360,000 |
Property History
| Date | Event | Price | Change | Sq Ft Price |
|---|---|---|---|---|
| 12/02/2022 12/02/22 | Sold | -- | -- | -- |
| 11/04/2022 11/04/22 | Pending | -- | -- | -- |
| 10/18/2022 10/18/22 | For Sale | $369,900 | +162.3% | $106 / Sq Ft |
| 10/04/2016 10/04/16 | Sold | -- | -- | -- |
| 09/15/2016 09/15/16 | Pending | -- | -- | -- |
| 06/02/2016 06/02/16 | For Sale | $141,000 | -- | $41 / Sq Ft |
Tax History Compared to Growth
Tax History
| Year | Tax Paid | Tax Assessment Tax Assessment Total Assessment is a certain percentage of the fair market value that is determined by local assessors to be the total taxable value of land and additions on the property. | Land | Improvement |
|---|---|---|---|---|
| 2024 | $2,197 | $19,908 | $2,374 | $17,534 |
| 2023 | $2,197 | $19,908 | $2,374 | $17,534 |
| 2022 | $4,319 | $30,040 | $3,561 | $26,479 |
| 2021 | $4,331 | $30,121 | $3,561 | $26,560 |
| 2020 | $2,494 | $19,204 | $2,967 | $16,237 |
| 2019 | $2,504 | $19,102 | $2,967 | $16,135 |
| 2018 | $2,504 | $19,102 | $2,967 | $16,135 |
| 2017 | $1,846 | $15,523 | $2,967 | $12,556 |
| 2016 | $3,142 | $23,285 | $4,451 | $18,834 |
| 2015 | $3,541 | $174,940 | $29,670 | $145,270 |
| 2014 | $1,388 | $17,712 | $2,967 | $14,745 |
| 2013 | $1,351 | $17,712 | $2,967 | $14,745 |
Agents Affiliated with this Home
-
Kati Viola
K
Seller's Agent in 2022
Kati Viola
Rain Residential
(228) 875-4499
3 in this area
50 Total Sales
-
Suzanne Martin

Buyer's Agent in 2022
Suzanne Martin
Coldwell Banker Smith Home Rltrs-OS
(228) 497-1800
66 in this area
216 Total Sales
-
R
Seller's Agent in 2016
Robin Davis
Berkshire Hathaway Home Servs., Panoramic Properties
-
Jennifer Dalgo

Buyer's Agent in 2016
Jennifer Dalgo
RE/MAX
(228) 238-1013
2 in this area
119 Total Sales
Map
Source: MLS United
MLS Number: 4031525
APN: 8-25-12-380.000
- 1789 Granhurst St
- 1806 Pat Dr
- 1704 Pat Dr
- 1621 Pat Dr
- 2000 Janel Cir
- 1508 Seacliffe Dr
- 2112 Woodside Dr
- 2136 Shadowwood Cir
- 1703 Ladnier Rd
- 2212 Shadowwood Cir
- 1800 Amar E
- 1409 Ladnier Rd
- 1401 Ladnier Rd
- 2112 Woodbury Rd
- 1613 Aubin Blvd
- 1410 Bay Ridge Dr
- 1405 Bay Ridge Dr
- Lot 20 Perdido Blvd
- Lot 19 Perdido Blvd
- Lot 18 Perdido Blvd
- 1711 Graveline Rd
- 1713 Cedar Point Rd
- 1701 Cedar Point Rd
- LOT 17 Lot 17 Granhurst St
- LOT 16 Lot 16 Granhurst St
- 1800 Granhurst Dr
- 1807 Graveline Rd
- LOT 15 Lot 15 Granhurst St
- 1700 Graveline Rd
- LOT 14 Lot 14 Granhurst St
- Lot 15 Granhurst
- 1804 Granhurst Dr
- 1712 Cedar Point Rd
- 1712 Cedar Point
- LOT 12 Lot 12 Granhurst St
- LOT 11 Lot 11 Granhurst St
- LOT 13 Lot 13 Granhurst St
- 1621 Cedar Point Rd
- 1808 Granhurst Dr
- 1708 Graveline Rd
