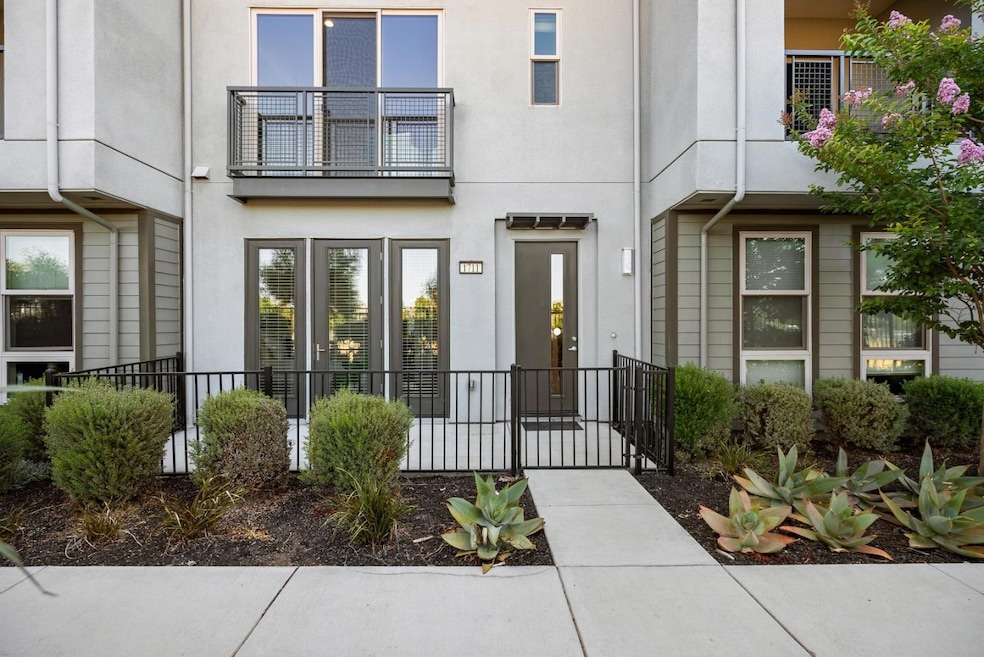
1711 Hazelnut Ln Milpitas, CA 95035
Highlights
- Main Floor Bedroom
- Marble Bathroom Countertops
- High Ceiling
- Mabel Mattos Elementary School Rated A
- Loft
- Quartz Countertops
About This Home
As of April 2025This beautiful built in 2018 townhouse is located in a tranquil neighborhood having no through streets but is a short walk away from the Milpitas Great Mall. This home is at the back of the complex and looks out over McCandles Park while the opposite side looks across Hazelnut Ln at the attractive front facade of other townhouses. The modern kitchen has contrasting very dark cabinets and white quartz countertops, including a center island. The kitchen is open to the dining area creating a delightful place to create meals or snacks and to gather together. All three bedrooms are ample sized, have a bath en-suite, and a walk-in closet. The 4th floor provides ample space for either a recreation room or an office. The 4th floor also has a spacious semi-enclosed balcony, sheltered from weather and sun, looking out over McCandles Park Both the 4th floor office and the living room have a nearby half-bath.
Townhouse Details
Home Type
- Townhome
Est. Annual Taxes
- $15,238
Year Built
- Built in 2018
Lot Details
- 771 Sq Ft Lot
HOA Fees
- $423 Monthly HOA Fees
Parking
- 2 Car Garage
- Guest Parking
Home Design
- Slab Foundation
Interior Spaces
- 2,260 Sq Ft Home
- 3-Story Property
- High Ceiling
- Formal Entry
- Dining Area
- Den
- Loft
- Utility Room
Kitchen
- Breakfast Area or Nook
- Open to Family Room
- Breakfast Bar
- Gas Oven
- Gas Cooktop
- Range Hood
- Microwave
- Dishwasher
- Quartz Countertops
- Ceramic Countertops
- Disposal
Flooring
- Carpet
- Tile
Bedrooms and Bathrooms
- 3 Bedrooms
- Main Floor Bedroom
- Walk-In Closet
- Bathroom on Main Level
- 4 Full Bathrooms
- Marble Bathroom Countertops
- Granite Bathroom Countertops
- Dual Sinks
Laundry
- Laundry Room
- Dryer
- Washer
Utilities
- Forced Air Zoned Cooling and Heating System
- Floor Furnace
- Separate Meters
- Individual Gas Meter
- Not Connected to Sewer
- Fiber Optics Available
- Cable TV Available
Listing and Financial Details
- Assessor Parcel Number 086-95-085
Community Details
Overview
- Association fees include common area electricity, common area gas, exterior painting, insurance - common area, landscaping / gardening, maintenance - common area
- Ellison Park Community Association
Security
- Controlled Access
Ownership History
Purchase Details
Home Financials for this Owner
Home Financials are based on the most recent Mortgage that was taken out on this home.Purchase Details
Home Financials for this Owner
Home Financials are based on the most recent Mortgage that was taken out on this home.Purchase Details
Purchase Details
Home Financials for this Owner
Home Financials are based on the most recent Mortgage that was taken out on this home.Purchase Details
Similar Homes in Milpitas, CA
Home Values in the Area
Average Home Value in this Area
Purchase History
| Date | Type | Sale Price | Title Company |
|---|---|---|---|
| Grant Deed | $1,560,000 | First American Title | |
| Grant Deed | $1,170,000 | Chicago Title Company | |
| Interfamily Deed Transfer | -- | None Available | |
| Grant Deed | $1,160,500 | First American Title Company | |
| Grant Deed | -- | -- |
Mortgage History
| Date | Status | Loan Amount | Loan Type |
|---|---|---|---|
| Open | $1,170,000 | New Conventional | |
| Previous Owner | $936,000 | New Conventional | |
| Previous Owner | $870,000 | Adjustable Rate Mortgage/ARM |
Property History
| Date | Event | Price | Change | Sq Ft Price |
|---|---|---|---|---|
| 04/09/2025 04/09/25 | Sold | $1,560,000 | -- | $690 / Sq Ft |
| 04/09/2025 04/09/25 | Pending | -- | -- | -- |
Tax History Compared to Growth
Tax History
| Year | Tax Paid | Tax Assessment Tax Assessment Total Assessment is a certain percentage of the fair market value that is determined by local assessors to be the total taxable value of land and additions on the property. | Land | Improvement |
|---|---|---|---|---|
| 2024 | $15,238 | $1,241,612 | $620,806 | $620,806 |
| 2023 | $15,238 | $1,217,268 | $608,634 | $608,634 |
| 2022 | $15,063 | $1,193,400 | $596,700 | $596,700 |
| 2021 | $14,820 | $1,170,000 | $585,000 | $585,000 |
| 2020 | $14,860 | $1,183,435 | $591,718 | $591,717 |
| 2019 | $5,545 | $447,956 | $363,466 | $84,490 |
Agents Affiliated with this Home
-
Juliana Lee

Seller's Agent in 2025
Juliana Lee
JLEE Realty
(650) 857-1000
6 in this area
235 Total Sales
-
Sharon Lee
S
Seller Co-Listing Agent in 2025
Sharon Lee
JLEE Realty
(650) 223-1569
1 in this area
27 Total Sales
-
Jennifer Leung

Buyer Co-Listing Agent in 2025
Jennifer Leung
JLEE Realty
(408) 348-8245
2 in this area
12 Total Sales
Map
Source: MLSListings
MLS Number: ML82001689
APN: 086-95-085
- 361 Montague Expy
- 1633 Centre Pointe Dr
- 1719 Houret Ct
- 320 Riesling Ave Unit 23
- 1716 Lee Way
- 1603 Canal St
- 276 Currlin Cir
- 129 Ede Ln
- 528 Odyssey Ln
- 1744 Snell Place Unit 808
- 1931 Journey St
- 1928 Journey St
- 1932 Journey St
- 1926 Journey St
- 2028 Trento Loop
- 1960 Journey St
- 1980 Journey St
- 1978 Journey St
- 1962 Journey St
- 1968 Journey St
