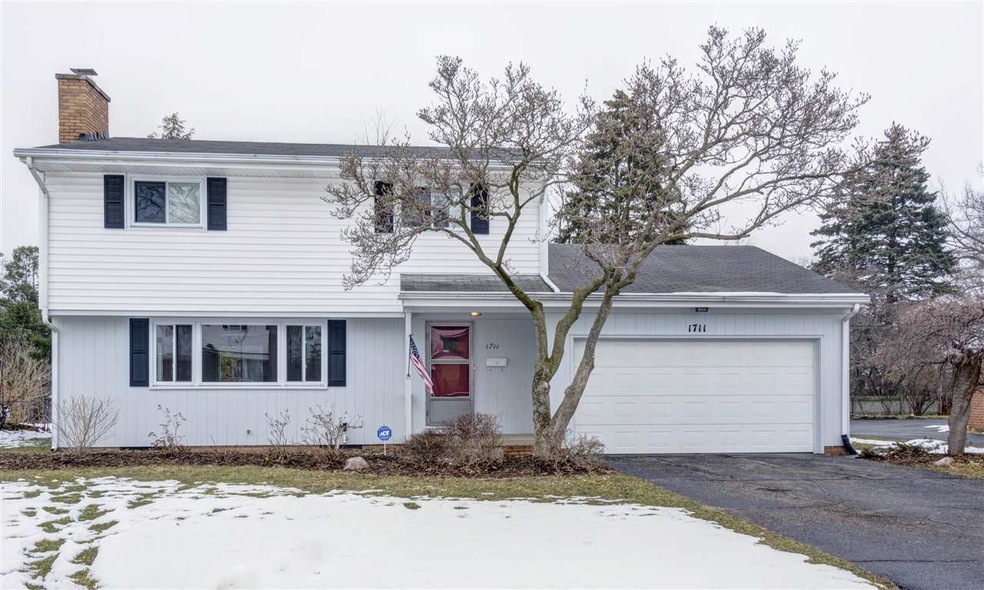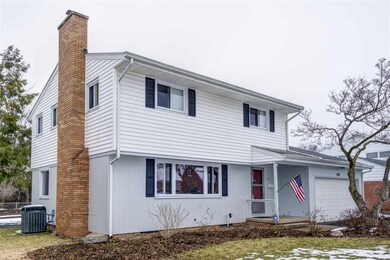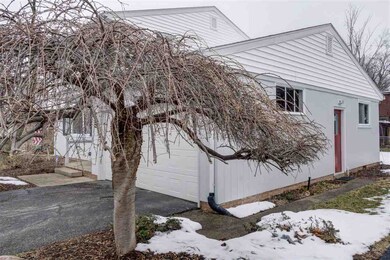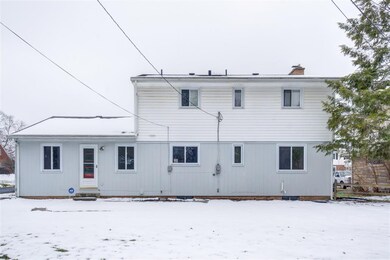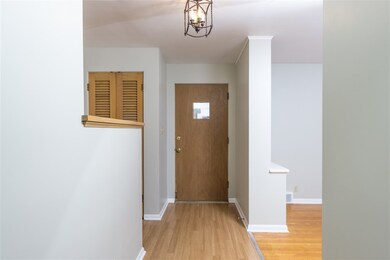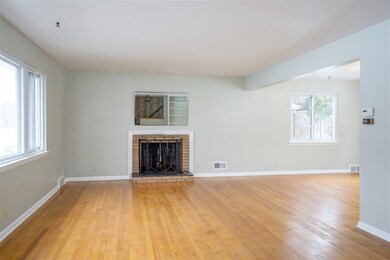
1711 Hoover Ave South Bend, IN 46615
River Park NeighborhoodEstimated Value: $312,432 - $362,000
Highlights
- 2 Car Attached Garage
- Forced Air Heating and Cooling System
- 5-minute walk to Potowatomi Park
- Adams High School Rated A-
- Level Lot
About This Home
As of April 2016Fantastic space in this 3 bedroom, 2 1/2 bath 2 story in desireable Sunnymede! Awesome location just 1/2 block from the park and the zoo. Near IUSB, farmers's market and new bike path. Hardwood floors throughout the first and 2nd levels. All new replacement windows in the past few years. Brand new kitchen floors and new carpet in the family room. Fresh new paint inside and outside the home. Nice neutral up to date colors. Updated light fixtures. Newer furnace, central air, water softener. Upstairs has 3 large bedrooms and 2 full baths. Master suite has a top of the line bathroom competed by Peacock Construction. Large living room with a fireplace and formal dining room. There is also a 1/2 bath on the first floor and a family room off the kitchen with built in shelving. Attached 2 car garage is hard to find in this area. Lots of storage space in this entire home. Full basement is dry and ready to be finished.
Last Listed By
Kristi Ryan
RE/MAX 100 Listed on: 03/07/2016
Home Details
Home Type
- Single Family
Est. Annual Taxes
- $1,609
Year Built
- Built in 1956
Lot Details
- 7,735 Sq Ft Lot
- Lot Dimensions are 65x119
- Level Lot
Parking
- 2 Car Attached Garage
Home Design
- Vinyl Construction Material
Interior Spaces
- 2-Story Property
- Living Room with Fireplace
- Unfinished Basement
Bedrooms and Bathrooms
- 3 Bedrooms
Utilities
- Forced Air Heating and Cooling System
- Heating System Uses Gas
Listing and Financial Details
- Assessor Parcel Number 71-09-07-451-028.000-026
Ownership History
Purchase Details
Home Financials for this Owner
Home Financials are based on the most recent Mortgage that was taken out on this home.Similar Homes in South Bend, IN
Home Values in the Area
Average Home Value in this Area
Purchase History
| Date | Buyer | Sale Price | Title Company |
|---|---|---|---|
| Nelson Trust | -- | -- |
Property History
| Date | Event | Price | Change | Sq Ft Price |
|---|---|---|---|---|
| 04/13/2016 04/13/16 | Sold | $153,600 | -6.9% | $62 / Sq Ft |
| 03/25/2016 03/25/16 | Pending | -- | -- | -- |
| 03/07/2016 03/07/16 | For Sale | $165,000 | -- | $67 / Sq Ft |
Tax History Compared to Growth
Tax History
| Year | Tax Paid | Tax Assessment Tax Assessment Total Assessment is a certain percentage of the fair market value that is determined by local assessors to be the total taxable value of land and additions on the property. | Land | Improvement |
|---|---|---|---|---|
| 2024 | $6,117 | $294,300 | $36,200 | $258,100 |
| 2023 | $5,044 | $254,800 | $36,200 | $218,600 |
| 2022 | $5,044 | $210,200 | $36,200 | $174,000 |
| 2021 | $4,517 | $186,400 | $45,400 | $141,000 |
| 2020 | $4,252 | $175,400 | $42,700 | $132,700 |
| 2019 | $3,319 | $163,800 | $43,900 | $119,900 |
| 2018 | $3,495 | $144,600 | $38,500 | $106,100 |
| 2017 | $3,607 | $142,700 | $38,500 | $104,200 |
| 2016 | $3,373 | $130,600 | $34,400 | $96,200 |
| 2014 | $1,609 | $129,400 | $34,400 | $95,000 |
Agents Affiliated with this Home
-
K
Seller's Agent in 2016
Kristi Ryan
RE/MAX
-

Buyer's Agent in 2016
Rachel Thompson
Weichert Rltrs-J.Dunfee&Assoc.
(574) 360-6360
Map
Source: Indiana Regional MLS
MLS Number: 201608866
APN: 71-09-07-451-028.000-026
- 1324 Belmont Ave
- 1101 Bellevue Ave
- 1021 S Twyckenham Dr
- 1513 Hildreth St
- 620 S Sunnyside Ave
- 746 S 23rd St
- 1252 Longfellow Ave
- 935 S Ironwood Dr
- 514 S 23rd St
- 626 S 24th St
- 1327 E Wayne St N
- 1123 S 21st St
- 1213 E Bronson St
- 221 S Ironwood Dr
- 714 S 25th St
- 1314 Clover St
- 1230 E Wayne St S
- 513 S 26th St
- 1119 E Bronson St
- 806 S 26th St
- 1711 Hoover Ave
- 1703 Hoover Ave
- 1717 Hoover Ave
- 1716 Southwood Ave
- 1627 Hoover Ave
- 1725 Hoover Ave
- 1632 Southwood Ave
- 1710 Hoover Ave
- 1704 Hoover Ave
- 1708 Southwood Ave
- 1724 Southwood Ave
- 1716 Hoover Ave
- 1621 Hoover Ave
- 1628 Hoover Ave
- 1722 Hoover Ave
- 1626 Southwood Ave
- 1728 Hoover Ave
- 1615 Hoover Ave
- 721 S Greenlawn Ave
- 711 S Greenlawn Ave
