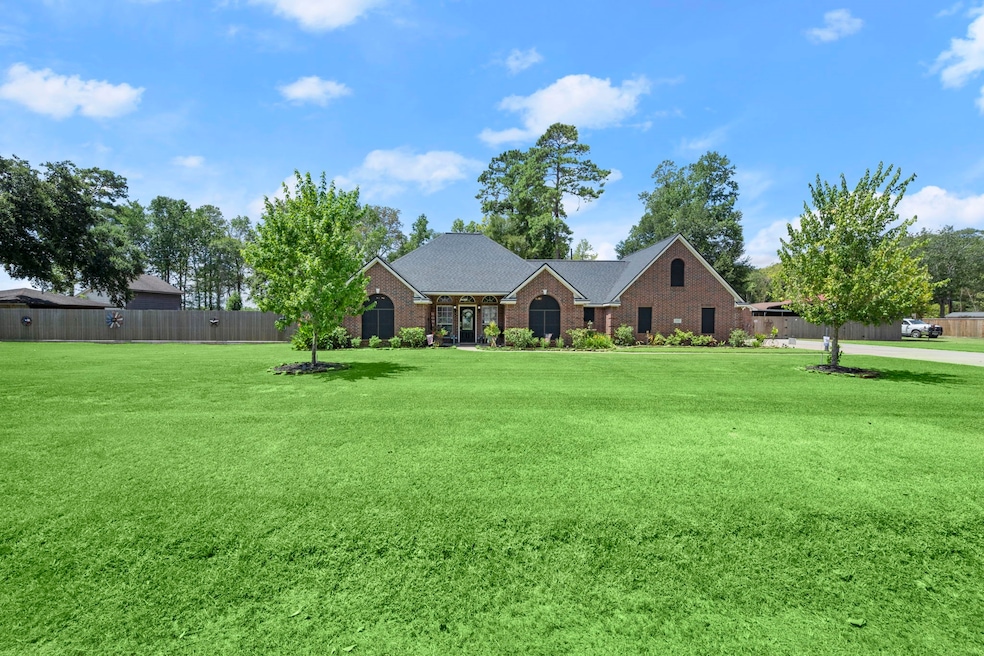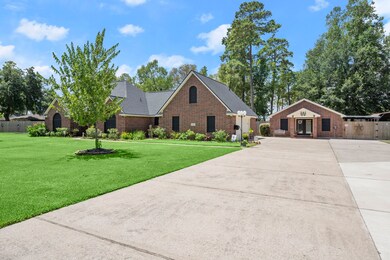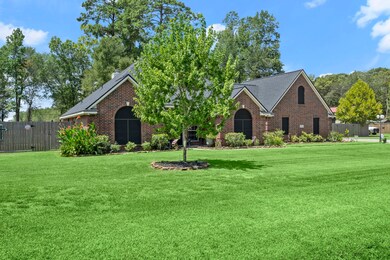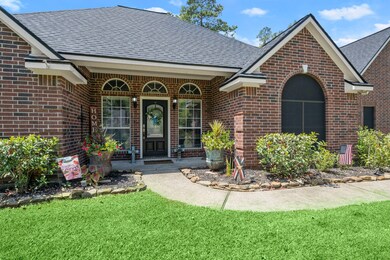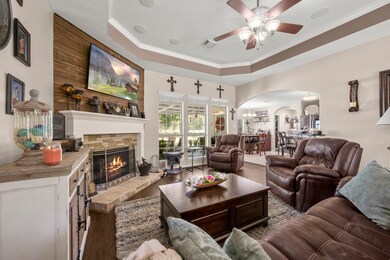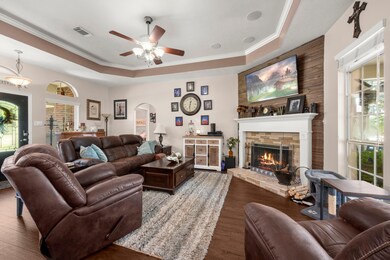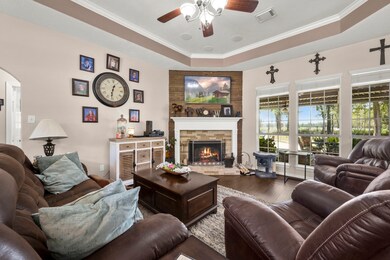
1711 Indian Shores Rd Crosby, TX 77532
Highlights
- Golf Course Community
- Heated In Ground Pool
- Deck
- Newport Elementary School Rated A-
- Garage Apartment
- Traditional Architecture
About This Home
As of September 2023Gorgeous and Private! This all-brick home offers 3/2.5 /2-car oversized attached garage with epoxy coated flooring. Nestled on 1.3 acres. Welcoming open concept, split floor plan, spacious primary bedroom w/ separate tub and shower, updated vanity and mirror, walk in closet. Updated kitchen, granite counter tops, white cabinets with recent appliances. Recent hand scraped hardwood flooring, UV light system on AC, roof July 2023, surround sound, security system. Your own backyard oasis private pool with water features, covered patio with outdoor kitchen, fire pit with your own "Woodshack", Recently added workshop with AC, roll up doors. Doghouse with AC and a porch. Generac Generator! This home also offers an additional separate space with kitchen and 1/2 bath that could be used as game room, guest house, home office, so much potential!! Pictures do not truly reflect the beauty of this home.
Last Agent to Sell the Property
Texas Diamond Realty License #0444691 Listed on: 08/07/2023
Home Details
Home Type
- Single Family
Est. Annual Taxes
- $9,716
Year Built
- Built in 2003
Lot Details
- 1.3 Acre Lot
- Back Yard Fenced
- Cleared Lot
HOA Fees
- $40 Monthly HOA Fees
Parking
- 2 Car Attached Garage
- Garage Apartment
- Oversized Parking
- Workshop in Garage
- Garage Door Opener
- Driveway
- Additional Parking
Home Design
- Traditional Architecture
- Split Level Home
- Brick Exterior Construction
- Slab Foundation
- Composition Roof
- Wood Siding
- Radiant Barrier
Interior Spaces
- 2,736 Sq Ft Home
- 1-Story Property
- Wired For Sound
- High Ceiling
- Gas Log Fireplace
- Security System Owned
Kitchen
- <<doubleOvenToken>>
- Gas Cooktop
- Free-Standing Range
- <<microwave>>
- Dishwasher
- Granite Countertops
- Disposal
Flooring
- Wood
- Carpet
- Tile
Bedrooms and Bathrooms
- 3 Bedrooms
Laundry
- Dryer
- Washer
Eco-Friendly Details
- Energy-Efficient Windows with Low Emissivity
- Energy-Efficient HVAC
- Energy-Efficient Thermostat
Pool
- Heated In Ground Pool
- Gunite Pool
Outdoor Features
- Deck
- Covered patio or porch
- Outdoor Kitchen
- Separate Outdoor Workshop
- Shed
Schools
- Newport Elementary School
- Crosby Middle School
- Crosby High School
Utilities
- Central Heating and Cooling System
- Heating System Uses Gas
- Programmable Thermostat
- Power Generator
Listing and Financial Details
- Exclusions: see attached
Community Details
Overview
- Indian Shores Poa, Phone Number (713) 981-9000
- Built by Whitworth Homes
- Indian Shores Sec 01 Subdivision
Recreation
- Golf Course Community
- Community Pool
Ownership History
Purchase Details
Home Financials for this Owner
Home Financials are based on the most recent Mortgage that was taken out on this home.Purchase Details
Home Financials for this Owner
Home Financials are based on the most recent Mortgage that was taken out on this home.Purchase Details
Home Financials for this Owner
Home Financials are based on the most recent Mortgage that was taken out on this home.Purchase Details
Similar Homes in Crosby, TX
Home Values in the Area
Average Home Value in this Area
Purchase History
| Date | Type | Sale Price | Title Company |
|---|---|---|---|
| Warranty Deed | -- | First American Title | |
| Vendors Lien | -- | Pt | |
| Warranty Deed | -- | First American Title | |
| Special Warranty Deed | -- | -- |
Mortgage History
| Date | Status | Loan Amount | Loan Type |
|---|---|---|---|
| Previous Owner | $389,500 | New Conventional | |
| Previous Owner | $228,000 | New Conventional | |
| Previous Owner | $175,000 | Credit Line Revolving | |
| Previous Owner | $120,000 | Credit Line Revolving | |
| Previous Owner | $133,100 | Construction |
Property History
| Date | Event | Price | Change | Sq Ft Price |
|---|---|---|---|---|
| 09/07/2023 09/07/23 | Sold | -- | -- | -- |
| 08/11/2023 08/11/23 | Pending | -- | -- | -- |
| 08/07/2023 08/07/23 | For Sale | $549,900 | +27.9% | $201 / Sq Ft |
| 10/16/2020 10/16/20 | Sold | -- | -- | -- |
| 09/16/2020 09/16/20 | Pending | -- | -- | -- |
| 07/31/2020 07/31/20 | For Sale | $429,900 | -- | $157 / Sq Ft |
Tax History Compared to Growth
Tax History
| Year | Tax Paid | Tax Assessment Tax Assessment Total Assessment is a certain percentage of the fair market value that is determined by local assessors to be the total taxable value of land and additions on the property. | Land | Improvement |
|---|---|---|---|---|
| 2024 | $6,465 | $516,433 | $126,083 | $390,350 |
| 2023 | $6,465 | $471,317 | $64,307 | $407,010 |
| 2022 | $9,716 | $416,170 | $64,307 | $351,863 |
| 2021 | $8,969 | $335,500 | $64,307 | $271,193 |
| 2020 | $8,774 | $306,889 | $64,307 | $242,582 |
| 2019 | $9,406 | $315,000 | $32,154 | $282,846 |
| 2018 | $5,095 | $308,817 | $23,579 | $285,238 |
| 2017 | $8,165 | $273,974 | $23,579 | $250,395 |
| 2016 | $8,165 | $273,974 | $23,579 | $250,395 |
| 2015 | $7,258 | $250,662 | $19,292 | $231,370 |
| 2014 | $7,258 | $242,121 | $19,292 | $222,829 |
Agents Affiliated with this Home
-
Patricia Buchanan
P
Seller's Agent in 2023
Patricia Buchanan
Texas Diamond Realty
(832) 444-8219
20 Total Sales
-
Roberta Guillot

Buyer's Agent in 2023
Roberta Guillot
JLA Realty
(281) 686-9415
40 Total Sales
-
Reuben Vela

Buyer's Agent in 2020
Reuben Vela
RE/MAX
(281) 546-1313
115 Total Sales
Map
Source: Houston Association of REALTORS®
MLS Number: 97516419
APN: 0972900000005
- 1707 Indian Shores Rd
- 1755 Serenity Moon Dr
- 1770 W Stroker Rd
- 1810 W Stroker Rd
- 1766 W Stroker Rd
- 1903 Round Wind Trail
- 1727 Serenity Moon Dr
- 20155 Iron Winds St
- 1810 Round Wind Trail
- 1775 W Stroker Rd
- 1723 Serenity Moon Dr
- 1719 Serenity Moon Dr
- 1763 W Stroker Rd
- 1706 Serenity Moon Dr
- 1710 Serenity Moon Dr
- 1710 Serenity Moon Dr
- 1758 Serenity Moon Dr
- 1743 Serenity Moon Dr
- 1762 Serenity Moon Dr
- 1746 Serenity Moon Dr
