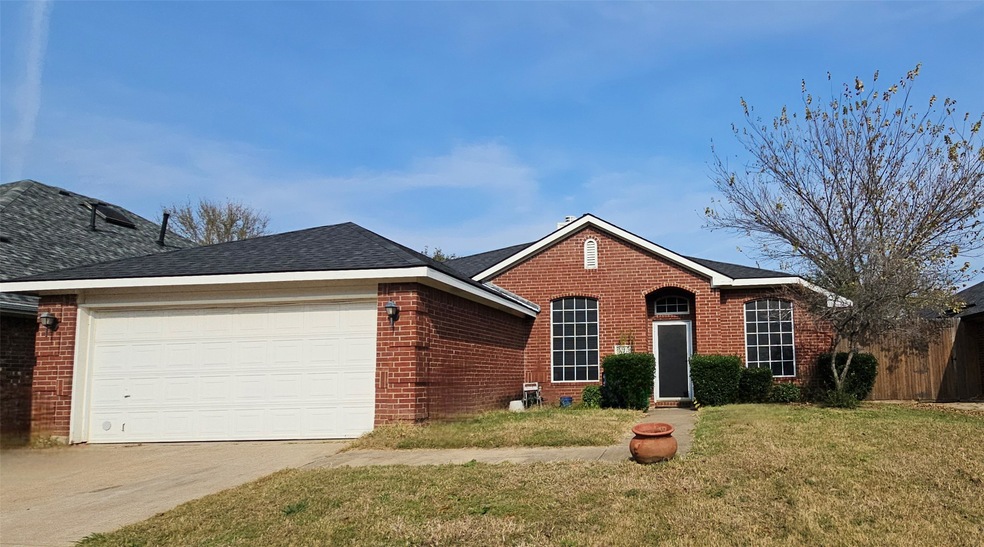1711 Meadowview Dr Corinth, TX 76210
Estimated payment $2,008/month
Highlights
- Traditional Architecture
- 2 Car Attached Garage
- Laundry in Utility Room
- Hawk Elementary School Rated A
- Eat-In Kitchen
- 3-minute walk to Naughton Park
About This Home
Investor Opportunity! Highly Motivated Sellers! This 3 Bedroom, 2 Bath residence features 2 dining areas and boasts tremendous potential. Priced to sell, this property requires some TLC to unlock its full charm. The air conditioning system was replaced in 2011 and the roof in 2017. The interior showcases a bright, open living space perfect for relaxation and entertainment. The kitchen offers ample cabinetry, counter space, and a convenient bar area. The primary suite features a private bath with separate shower and tub. Enjoy the spacious backyard, within walking distance of the neighborhood park and pond. Situated on a 7,500 sqft lot in Corinth, this property is less than 4 miles from Lake Lewisville. Community amenities include wide sidewalks, perfect for walking, jogging, or biking. With some paint and carpet updates, this property would make an ideal starter or retirement home. This residence is close to shopping, dining, and a highly-regarded school district, offering tremendous value and space for homeowners and investors alike. Info deemed reliable but not guaranteed. Buyer & buyer agent to verify all details. More Photos Coming Soon.
Listing Agent
Real Broker, LLC Brokerage Phone: (855) 450-0442 License #0764165 Listed on: 11/21/2025

Home Details
Home Type
- Single Family
Est. Annual Taxes
- $6,353
Year Built
- Built in 1998
Lot Details
- 7,492 Sq Ft Lot
- Wood Fence
- Sprinkler System
- Cleared Lot
Parking
- 2 Car Attached Garage
- Front Facing Garage
- Garage Door Opener
- Driveway
Home Design
- Traditional Architecture
- Brick Exterior Construction
- Slab Foundation
- Shingle Roof
- Composition Roof
Interior Spaces
- 1,558 Sq Ft Home
- 1-Story Property
- Ceiling Fan
- Wood Burning Fireplace
- Fireplace Features Masonry
- Window Treatments
- Den with Fireplace
Kitchen
- Eat-In Kitchen
- Electric Oven
- Microwave
- Dishwasher
- Disposal
Flooring
- Carpet
- Laminate
Bedrooms and Bathrooms
- 3 Bedrooms
- 3 Full Bathrooms
Laundry
- Laundry in Utility Room
- Washer and Electric Dryer Hookup
Home Security
- Prewired Security
- Fire and Smoke Detector
Outdoor Features
- Exterior Lighting
- Rain Gutters
Schools
- Hawk Elementary School
- Guyer High School
Utilities
- Central Heating and Cooling System
- Heating System Uses Natural Gas
- High Speed Internet
- Cable TV Available
Community Details
- Cypress Point Estate Ph I Subdivision
Listing and Financial Details
- Legal Lot and Block 6 / D
- Assessor Parcel Number R195067
Map
Home Values in the Area
Average Home Value in this Area
Tax History
| Year | Tax Paid | Tax Assessment Tax Assessment Total Assessment is a certain percentage of the fair market value that is determined by local assessors to be the total taxable value of land and additions on the property. | Land | Improvement |
|---|---|---|---|---|
| 2025 | $6,515 | $329,166 | $97,500 | $231,666 |
| 2024 | $6,515 | $350,501 | $97,500 | $253,001 |
| 2023 | $6,002 | $321,206 | $97,500 | $223,706 |
| 2022 | $5,860 | $278,742 | $78,750 | $199,992 |
| 2021 | $4,909 | $222,029 | $48,750 | $173,279 |
| 2020 | $4,629 | $206,612 | $48,750 | $157,862 |
| 2019 | $4,678 | $203,779 | $48,750 | $155,029 |
| 2018 | $4,451 | $192,316 | $48,750 | $143,566 |
| 2017 | $4,170 | $175,923 | $48,750 | $127,173 |
| 2016 | $3,795 | $160,099 | $48,750 | $111,349 |
| 2015 | $3,065 | $144,801 | $37,500 | $107,301 |
| 2013 | -- | $128,030 | $37,500 | $90,530 |
Property History
| Date | Event | Price | List to Sale | Price per Sq Ft |
|---|---|---|---|---|
| 11/21/2025 11/21/25 | For Sale | $280,000 | -- | $180 / Sq Ft |
Purchase History
| Date | Type | Sale Price | Title Company |
|---|---|---|---|
| Vendors Lien | -- | Closing Title Company | |
| Vendors Lien | -- | -- |
Mortgage History
| Date | Status | Loan Amount | Loan Type |
|---|---|---|---|
| Open | $125,920 | FHA | |
| Previous Owner | $106,200 | No Value Available |
Source: North Texas Real Estate Information Systems (NTREIS)
MLS Number: 21116302
APN: R195067
- 1710 Mallard Dr
- 1622 Redwood Dr
- 3005 Enchanted Oaks Cir
- 3100 Ashwood Ln
- 2017 Yellowstone Ln
- 1719 Falcon Dr
- 3217 Hidden Springs Dr
- 1415 Park Palisades Dr
- 2006 Crystal Springs Dr
- 2115 Meadowview Dr
- 2004 Cassidy Ln
- 3303 Florence Dr
- 1630 Ash Ln
- 2122 Meadowview Dr
- 2157 Crockett Dr
- 3354 Oak Creek Dr
- 3221 Mulholland Rd
- 1647 Ash Ln
- 2102 Driskell Ln
- 1309 Indian Lake Trail
- 2012 Piper Dr
- 3208 Palos Verdes Dr
- 3217 Hidden Springs Dr
- 2001 Barton Springs Dr
- 2010 Brazos Dr
- 1702 Sunflower Dr
- 2402 Blue Holly Dr Unit ID1019580P
- 2504 Whetstone Dr
- 3605 Winchester Ct
- 2727 Catoosa Ln
- 1910 Wickersham Ln
- 3251 S Lake Sharon Dr
- 6912 Alderbrook Dr
- 2745 Acadia Dr
- 2771 Wellington Ln
- 2712 Big Bend Mews
- 12 The Briars
- 3904 Stone Oak Blvd
- 2601 Valley View Dr
- 2604 Brandi Ln Unit ID1031295P
