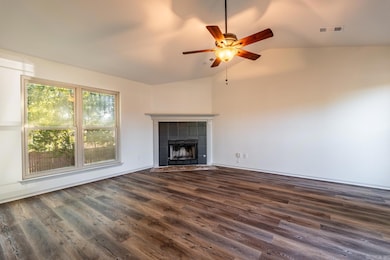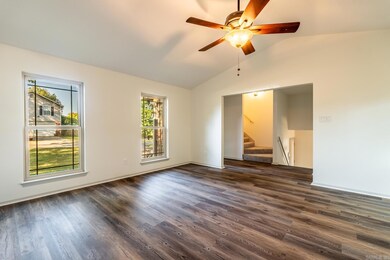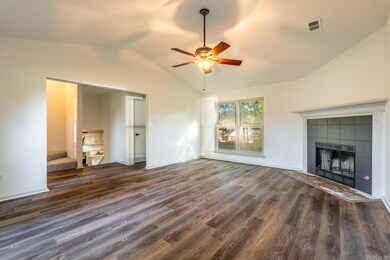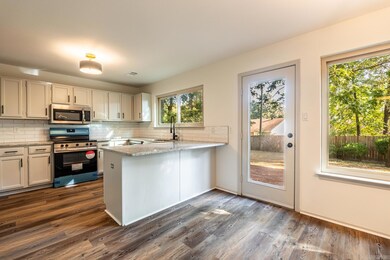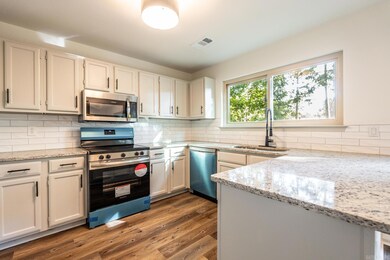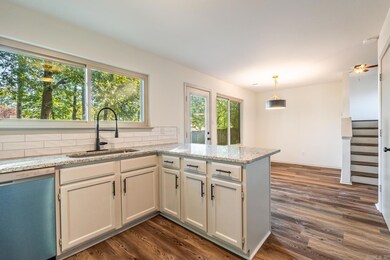
1711 Mesquite Cir Little Rock, AR 72211
Western Little Rock NeighborhoodHighlights
- Deck
- Granite Countertops
- Luxury Vinyl Tile Flooring
- Traditional Architecture
- Eat-In Kitchen
- Central Heating and Cooling System
About This Home
As of January 2025Welcome to your dream home! This beautifully updated 3-bedroom, 2.5-bath residence offers both style and convenience in one of the most sought-after neighborhoods. As you enter, you’ll immediately appreciate the fresh, new LVP and carpet flooring that adds a touch of modern elegance throughout. The heart of the home is the stunning kitchen, featuring brand-new appliances and gorgeous slab granite countertops. With an open view of the backyard, it’s perfect for keeping an eye on outdoor activities while you cook. The primary suite is large and features a new custom tiled shower. Located in an amazing area, this home is close to everything you need???shopping, dining, parks, and more. Enjoy the best of both worlds: a serene and inviting neighborhood with all the conveniences right at your doorstep.
Home Details
Home Type
- Single Family
Est. Annual Taxes
- $1,840
Year Built
- Built in 1992
Lot Details
- 7,405 Sq Ft Lot
- Fenced
- Level Lot
Parking
- 2 Car Garage
Home Design
- Traditional Architecture
- Combination Foundation
- Architectural Shingle Roof
Interior Spaces
- 1,585 Sq Ft Home
- 3-Story Property
- Ceiling Fan
- Wood Burning Fireplace
- Family Room
- Combination Kitchen and Dining Room
- Washer Hookup
Kitchen
- Eat-In Kitchen
- Breakfast Bar
- Electric Range
- Stove
- Dishwasher
- Granite Countertops
Flooring
- Carpet
- Luxury Vinyl Tile
Bedrooms and Bathrooms
- 3 Bedrooms
- Walk-in Shower
Additional Features
- Deck
- Central Heating and Cooling System
Ownership History
Purchase Details
Home Financials for this Owner
Home Financials are based on the most recent Mortgage that was taken out on this home.Purchase Details
Home Financials for this Owner
Home Financials are based on the most recent Mortgage that was taken out on this home.Purchase Details
Home Financials for this Owner
Home Financials are based on the most recent Mortgage that was taken out on this home.Similar Homes in Little Rock, AR
Home Values in the Area
Average Home Value in this Area
Purchase History
| Date | Type | Sale Price | Title Company |
|---|---|---|---|
| Warranty Deed | $150,000 | Lenders Title Company | |
| Warranty Deed | $121,000 | Stewart Title Co Of Ar Inc | |
| Warranty Deed | $96,000 | American Abstract & Title Co |
Mortgage History
| Date | Status | Loan Amount | Loan Type |
|---|---|---|---|
| Open | $147,283 | FHA | |
| Previous Owner | $125,000 | Unknown | |
| Previous Owner | $14,000 | Credit Line Revolving | |
| Previous Owner | $10,000 | Unknown | |
| Previous Owner | $127,500 | Unknown | |
| Previous Owner | $115,200 | Purchase Money Mortgage | |
| Previous Owner | $96,000 | Purchase Money Mortgage |
Property History
| Date | Event | Price | Change | Sq Ft Price |
|---|---|---|---|---|
| 01/02/2025 01/02/25 | Sold | $250,000 | -2.0% | $158 / Sq Ft |
| 11/27/2024 11/27/24 | Pending | -- | -- | -- |
| 10/09/2024 10/09/24 | Price Changed | $255,000 | -1.9% | $161 / Sq Ft |
| 08/27/2024 08/27/24 | For Sale | $260,000 | +100.0% | $164 / Sq Ft |
| 07/18/2024 07/18/24 | Sold | $130,000 | 0.0% | $84 / Sq Ft |
| 07/08/2024 07/08/24 | Pending | -- | -- | -- |
| 07/03/2024 07/03/24 | For Sale | $130,000 | -- | $84 / Sq Ft |
Tax History Compared to Growth
Tax History
| Year | Tax Paid | Tax Assessment Tax Assessment Total Assessment is a certain percentage of the fair market value that is determined by local assessors to be the total taxable value of land and additions on the property. | Land | Improvement |
|---|---|---|---|---|
| 2023 | $2,239 | $36,831 | $4,400 | $32,431 |
| 2022 | $2,137 | $36,831 | $4,400 | $32,431 |
| 2021 | $2,050 | $29,080 | $5,700 | $23,380 |
| 2020 | $1,661 | $29,080 | $5,700 | $23,380 |
| 2019 | $1,661 | $29,080 | $5,700 | $23,380 |
| 2018 | $1,686 | $29,080 | $5,700 | $23,380 |
| 2017 | $1,686 | $29,080 | $5,700 | $23,380 |
| 2016 | $1,737 | $29,810 | $5,600 | $24,210 |
| 2015 | $2,090 | $29,810 | $5,600 | $24,210 |
| 2014 | $2,090 | $29,810 | $5,600 | $24,210 |
Agents Affiliated with this Home
-
David Sutton

Seller's Agent in 2025
David Sutton
RE/MAX
(501) 658-7299
10 in this area
273 Total Sales
-
Kelsey Carter
K
Buyer's Agent in 2025
Kelsey Carter
United Country Real Estate Natural State Home & Land
(281) 686-9271
1 in this area
11 Total Sales
-
Inez Reeder

Seller's Agent in 2024
Inez Reeder
CBRPM WLR
(501) 765-2093
7 in this area
153 Total Sales
Map
Source: Cooperative Arkansas REALTORS® MLS
MLS Number: 24031429
APN: 44L-074-01-125-00
- 1616 Wagon Wheel Dr
- 1520 Calgary Cove
- 12601 Woodbury Dr
- 23 Wagon Wheel Ct
- 12930 Westglen Dr
- 1707 Point Dr W
- 13415 Teton Dr
- 13409 Teton Dr
- 13411 Teton Dr
- 14 Windrush Point
- 1805 Point Dr W
- 4 Oxeye Ln
- 4 Cherryside Ct
- 1505 Cherry Brook Dr
- 13118 Kanis Rd
- 3010 Woodsgate Dr
- 3015 Woodsgate Dr
- 2806 Woodsgate Dr
- 12001 Cherry Laurel Dr
- 103 Point Cir W

