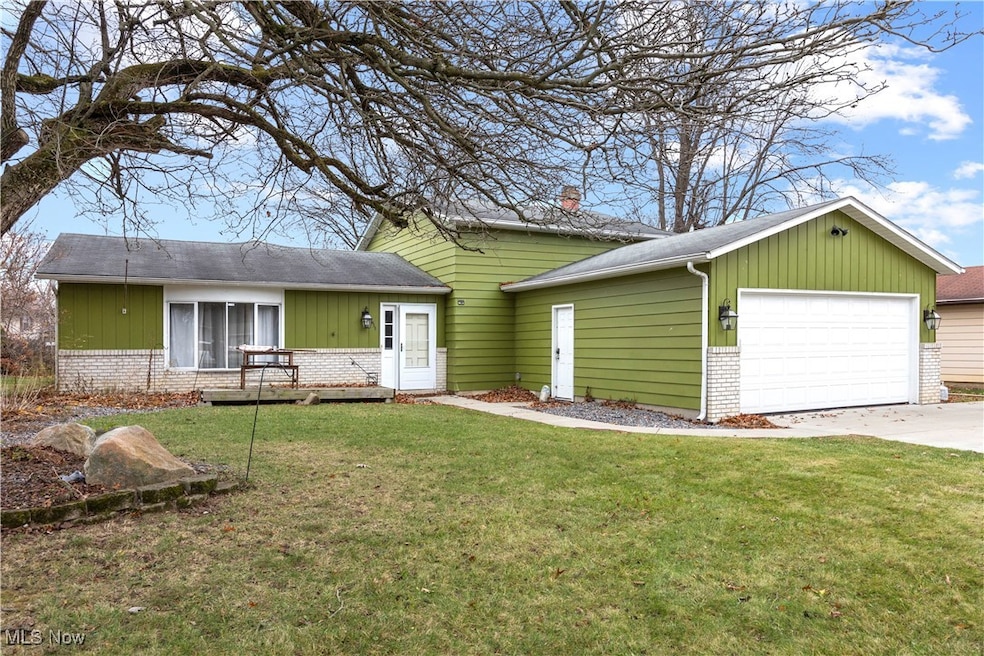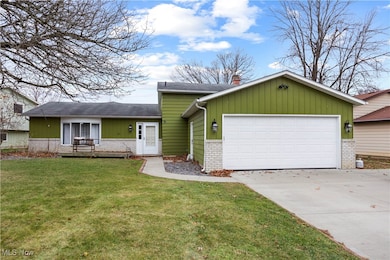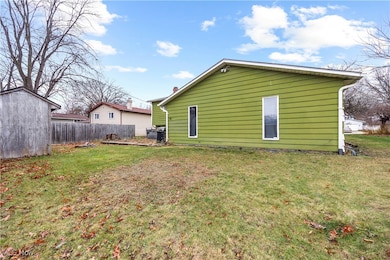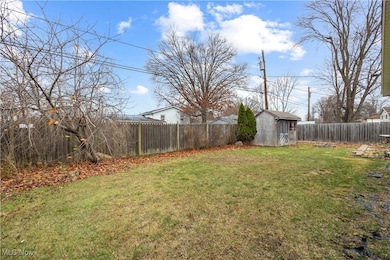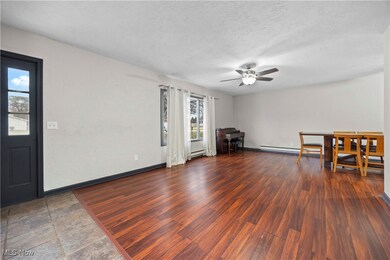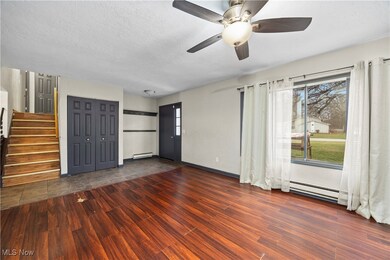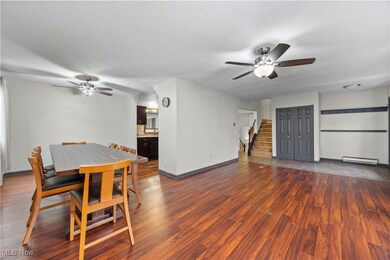1711 N Nantucket Dr Lorain, OH 44053
Estimated payment $1,512/month
Highlights
- No HOA
- 2 Car Attached Garage
- Ceiling Fan
- Neighborhood Views
- Window Unit Cooling System
- Wood Siding
About This Home
Don't miss this spacious 4-bedroom split-level! This move-in-ready home offers over 2,000 sq. ft. of living space, three
separate entertainment areas with a possible 5th bedroom or office, giving you plenty of room to spread out. A great
layout, convenient location and lots of flexibility leave this home ready for its next owner! All appliances stay.
~Located in the Amherst School District~ Schedule your private showing today!
Listing Agent
Russell Real Estate Services Brokerage Email: turnthekeywithmp@gmail.com, 440-387-7232 License #2022004010 Listed on: 11/26/2025

Co-Listing Agent
Russell Real Estate Services Brokerage Email: turnthekeywithmp@gmail.com, 440-387-7232 License #2020000096
Home Details
Home Type
- Single Family
Est. Annual Taxes
- $2,664
Year Built
- Built in 1976
Lot Details
- 9,583 Sq Ft Lot
- Northeast Facing Home
Parking
- 2 Car Attached Garage
- Driveway
Home Design
- Split Level Home
- Wood Siding
- Aluminum Siding
Interior Spaces
- 2,024 Sq Ft Home
- 2-Story Property
- Ceiling Fan
- Wood Burning Fireplace
- Neighborhood Views
Kitchen
- Range
- Microwave
- Dishwasher
- Disposal
Bedrooms and Bathrooms
- 4 Bedrooms
- 2 Full Bathrooms
Laundry
- Dryer
- Washer
Utilities
- Window Unit Cooling System
- Heating Available
Community Details
- No Home Owners Association
- Williamsburg Heights Subdivision
Listing and Financial Details
- Assessor Parcel Number 02-02-004-103-035
Map
Home Values in the Area
Average Home Value in this Area
Tax History
| Year | Tax Paid | Tax Assessment Tax Assessment Total Assessment is a certain percentage of the fair market value that is determined by local assessors to be the total taxable value of land and additions on the property. | Land | Improvement |
|---|---|---|---|---|
| 2024 | $2,663 | $64,078 | $13,874 | $50,204 |
| 2023 | $2,351 | $47,712 | $11,533 | $36,180 |
| 2022 | $2,256 | $47,712 | $11,533 | $36,180 |
| 2021 | $2,262 | $47,712 | $11,533 | $36,180 |
| 2020 | $1,961 | $36,650 | $8,860 | $27,790 |
| 2019 | $1,923 | $36,650 | $8,860 | $27,790 |
| 2018 | $1,933 | $36,650 | $8,860 | $27,790 |
| 2017 | $2,029 | $36,440 | $9,000 | $27,440 |
| 2016 | $2,067 | $36,440 | $9,000 | $27,440 |
| 2015 | $1,947 | $36,440 | $9,000 | $27,440 |
| 2014 | $2,078 | $38,770 | $9,580 | $29,190 |
| 2013 | $2,084 | $38,770 | $9,580 | $29,190 |
Property History
| Date | Event | Price | List to Sale | Price per Sq Ft | Prior Sale |
|---|---|---|---|---|---|
| 11/26/2025 11/26/25 | For Sale | $245,000 | +16.7% | $121 / Sq Ft | |
| 02/10/2025 02/10/25 | Sold | $210,000 | -4.5% | $94 / Sq Ft | View Prior Sale |
| 01/09/2025 01/09/25 | Pending | -- | -- | -- | |
| 10/04/2024 10/04/24 | Price Changed | $219,900 | -4.0% | $99 / Sq Ft | |
| 08/20/2024 08/20/24 | Price Changed | $229,000 | -2.5% | $103 / Sq Ft | |
| 08/10/2024 08/10/24 | For Sale | $234,900 | +30.6% | $105 / Sq Ft | |
| 05/20/2021 05/20/21 | Sold | $179,900 | 0.0% | $81 / Sq Ft | View Prior Sale |
| 04/17/2021 04/17/21 | Pending | -- | -- | -- | |
| 04/13/2021 04/13/21 | For Sale | $179,900 | 0.0% | $81 / Sq Ft | |
| 04/09/2021 04/09/21 | Pending | -- | -- | -- | |
| 04/05/2021 04/05/21 | For Sale | $179,900 | +149.1% | $81 / Sq Ft | |
| 04/27/2016 04/27/16 | Sold | $72,220 | -21.5% | $32 / Sq Ft | View Prior Sale |
| 03/04/2016 03/04/16 | Pending | -- | -- | -- | |
| 12/14/2015 12/14/15 | For Sale | $92,000 | -- | $41 / Sq Ft |
Purchase History
| Date | Type | Sale Price | Title Company |
|---|---|---|---|
| Warranty Deed | $210,000 | None Listed On Document | |
| Warranty Deed | $179,900 | 1St Nationwide Title Agency | |
| Limited Warranty Deed | -- | Ohio Title Corp | |
| Sheriffs Deed | $54,000 | None Available | |
| Survivorship Deed | $141,850 | -- | |
| Interfamily Deed Transfer | -- | -- |
Mortgage History
| Date | Status | Loan Amount | Loan Type |
|---|---|---|---|
| Open | $199,500 | New Conventional | |
| Previous Owner | $176,641 | FHA | |
| Previous Owner | $68,609 | New Conventional | |
| Previous Owner | $106,350 | Purchase Money Mortgage | |
| Closed | $28,350 | No Value Available |
Source: MLS Now
MLS Number: 5174624
APN: 02-02-004-103-035
- 5614 S Nantucket Dr
- 5116 7 Pines Dr
- 1819 Gloucester Dr
- 1423 Narragansett Blvd
- 0 Leavitt Rd Unit 5169364
- 1407 Narragansett Blvd
- 4872 Leavitt Rd
- 4323 Marshall Ave
- 1321 Westwood Dr
- 4409 Forest Hill Dr
- 1803 Tower Blvd
- 5540 Virginia Dr
- 4248 Leavitt Rd
- 1803 W 42nd St
- 4859 Oberlin Ave
- 4977-4985 Oberlin Ave
- 45305 N Ridge Rd
- 2501 W 40th St
- 1273 Spruce Tree Ln
- Pine w/ Full Basement Plan at Quarry Creek
- 4809-4519 Ashland Ave
- 1300-1320 Shaffer Dr
- 1235-1331 Shaffer Dr
- 5001 Oberlin Ave Unit 2
- 5401 N Pointe Pkwy
- 4025 Kenyon Ave
- 4422 Princess Anne Ct
- 1027 Tower Blvd
- 956 S Central Dr
- 1063 W 21st St Unit Lower
- 1906 N Leavitt Rd Unit ID1061070P
- 207 W 29th St
- 410 W 23rd St
- 2829 W Erie Ave
- 2495 Apple Ave
- 2550 Elyria Ave
- 1029 W 10th St
- 1019 W 10th St Unit Down
- 1017 Washington Ave
- 1320 W 7th St Unit 1320 Down
