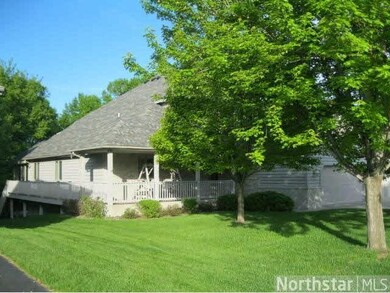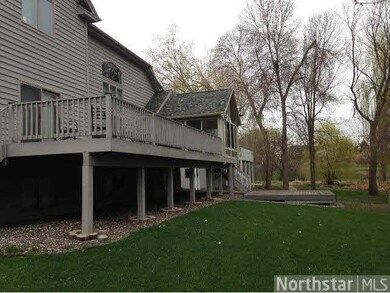
1711 Par Ln Buffalo, MN 55313
Estimated Value: $471,000 - $508,000
Highlights
- On Golf Course
- Vaulted Ceiling
- Whirlpool Bathtub
- Deck
- Wood Flooring
- Porch
About This Home
As of October 2013One of a kind, 2 story home, backs to Wild Marsh GC. Main floor mstr suite w/private porch. Open floor plan, vaulted great room, main floor lndry/mud rm. LL ready to finish. Maintenance free deck wraps from front porch to backyard. Traditional sale.
Last Agent to Sell the Property
Barbara Helget Stoner
Coldwell Banker Burnet Listed on: 06/01/2013
Co-Listed By
Cami Persson
Coldwell Banker Burnet
Last Buyer's Agent
Barbara Helget Stoner
Coldwell Banker Burnet Listed on: 06/01/2013
Home Details
Home Type
- Single Family
Est. Annual Taxes
- $3,596
Year Built
- Built in 1995
Lot Details
- 0.28 Acre Lot
- On Golf Course
- Sprinkler System
- Landscaped with Trees
Home Design
- Brick Exterior Construction
- Asphalt Shingled Roof
- Wood Siding
Interior Spaces
- 2,262 Sq Ft Home
- 2-Story Property
- Vaulted Ceiling
- Gas Fireplace
Kitchen
- Eat-In Kitchen
- Range
- Microwave
- Dishwasher
Flooring
- Wood
- Tile
Bedrooms and Bathrooms
- 3 Bedrooms
- Bathroom on Main Level
- Whirlpool Bathtub
Laundry
- Dryer
- Washer
Unfinished Basement
- Basement Fills Entire Space Under The House
- Drain
Parking
- 3 Car Attached Garage
- Driveway
Outdoor Features
- Deck
- Porch
Utilities
- Forced Air Heating and Cooling System
- Electric Air Filter
- Water Softener is Owned
Listing and Financial Details
- Assessor Parcel Number 103113007050
Similar Homes in Buffalo, MN
Home Values in the Area
Average Home Value in this Area
Property History
| Date | Event | Price | Change | Sq Ft Price |
|---|---|---|---|---|
| 10/31/2013 10/31/13 | Sold | $273,000 | -0.7% | $121 / Sq Ft |
| 06/27/2013 06/27/13 | Pending | -- | -- | -- |
| 06/01/2013 06/01/13 | For Sale | $274,900 | -- | $122 / Sq Ft |
Tax History Compared to Growth
Tax History
| Year | Tax Paid | Tax Assessment Tax Assessment Total Assessment is a certain percentage of the fair market value that is determined by local assessors to be the total taxable value of land and additions on the property. | Land | Improvement |
|---|---|---|---|---|
| 2024 | $5,974 | $482,800 | $70,000 | $412,800 |
| 2023 | $5,738 | $493,400 | $70,000 | $423,400 |
| 2022 | $5,434 | $438,100 | $64,000 | $374,100 |
| 2021 | $5,142 | $372,000 | $50,000 | $322,000 |
| 2020 | $5,172 | $347,500 | $40,000 | $307,500 |
| 2019 | $4,762 | $338,400 | $0 | $0 |
| 2018 | $4,286 | $323,400 | $0 | $0 |
| 2017 | $4,012 | $290,400 | $0 | $0 |
| 2016 | $3,970 | $0 | $0 | $0 |
| 2015 | $3,826 | $0 | $0 | $0 |
| 2014 | -- | $0 | $0 | $0 |
Agents Affiliated with this Home
-
B
Seller's Agent in 2013
Barbara Helget Stoner
Coldwell Banker Burnet
-
C
Seller Co-Listing Agent in 2013
Cami Persson
Coldwell Banker Burnet
Map
Source: REALTOR® Association of Southern Minnesota
MLS Number: 4488646
APN: 103-113-007050
- 1715 Par Ln
- 1716 Golf View Dr
- 1604 Viking Dr
- 434 Wagon Wheel Cir
- 1809 Boots Cir
- 1910 Buffalo Run Rd
- 309 13th St S
- 2302 Bronco Ln
- 815 1st Ave S
- 602 10th St S
- 7 County Road 12 S
- 743 Willow Glen Dr
- 90 Aladdin Cir NW
- 803 Willow Glen Ct
- 825 Erickson Ln
- 815 Erickson Ln
- 811 Erickson Ln
- 814 Erickson Ln
- 809 Erickson Ln
- 912 Harvest Trail


