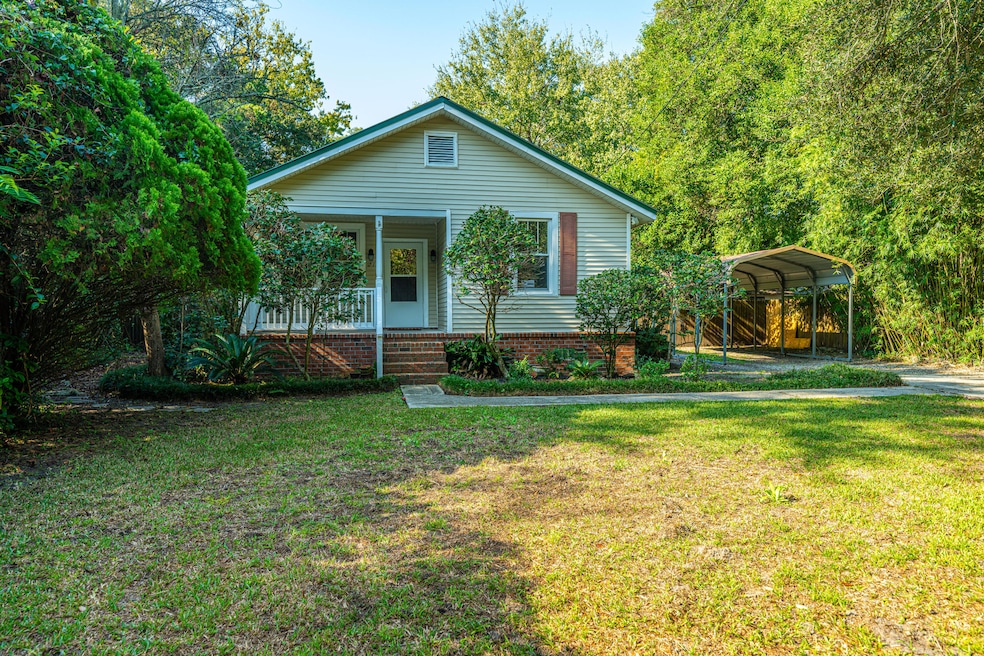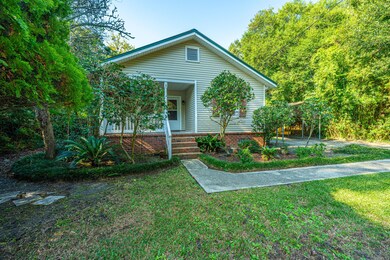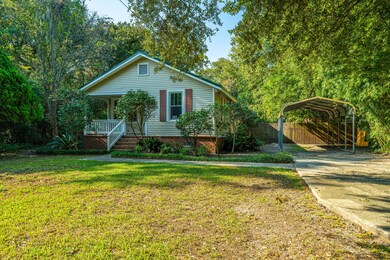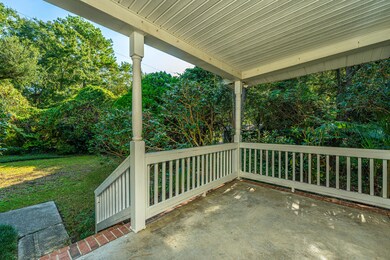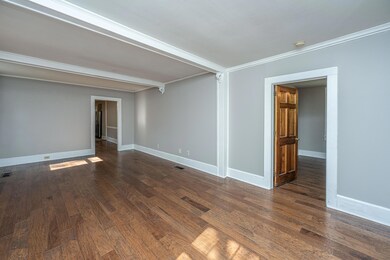
1711 River Front Dr Charleston, SC 29407
Orange Grove Estates NeighborhoodHighlights
- High Ceiling
- Formal Dining Room
- Thermal Windows
- Cottage
- Separate Outdoor Workshop
- Front Porch
About This Home
As of December 2024Seller is related to listing agent. Tax records show this house was built in 1985 but it is actually from the 1940s and moved to this sire in 1985. This adorable ranch has been completely renovated. There is a large den, living room, separate dining, kitchen, and laundry. Also a large shed in the back of the fenced in yard. A carport with gravel drive is in front of the fence. Some features include a front porch, high ceilings, gas fireplace with remote control with slate surround and built in TV cabinet above. Granite countertops, gas range, side by side frig, dishwasher, all in stainless with white washer and dryer in laundry. The kitchen cabinets are maple. Hickory floors in main rooms of the home.
Last Agent to Sell the Property
Carolina One Real Estate License #73956 Listed on: 06/22/2024

Home Details
Home Type
- Single Family
Est. Annual Taxes
- $2,334
Year Built
- Built in 1945
Lot Details
- 0.25 Acre Lot
- Wood Fence
- Level Lot
Home Design
- Cottage
- Brick Foundation
- Metal Roof
- Vinyl Siding
Interior Spaces
- 1,352 Sq Ft Home
- 1-Story Property
- Smooth Ceilings
- High Ceiling
- Ceiling Fan
- Gas Log Fireplace
- Thermal Windows
- <<energyStarQualifiedWindowsToken>>
- Insulated Doors
- Family Room
- Living Room with Fireplace
- Formal Dining Room
- Crawl Space
Kitchen
- Gas Range
- Dishwasher
- Disposal
Bedrooms and Bathrooms
- 2 Bedrooms
Laundry
- Laundry Room
- Dryer
- Washer
Parking
- 1 Parking Space
- Carport
Outdoor Features
- Patio
- Exterior Lighting
- Separate Outdoor Workshop
- Front Porch
Schools
- Springfield Elementary School
- C E Williams Middle School
- West Ashley High School
Utilities
- Central Air
- Heat Pump System
Community Details
- Orange Grove Estates Subdivision
Ownership History
Purchase Details
Home Financials for this Owner
Home Financials are based on the most recent Mortgage that was taken out on this home.Purchase Details
Purchase Details
Similar Homes in the area
Home Values in the Area
Average Home Value in this Area
Purchase History
| Date | Type | Sale Price | Title Company |
|---|---|---|---|
| Deed | $441,000 | None Listed On Document | |
| Special Warranty Deed | $97,000 | -- | |
| Foreclosure Deed | $2,500 | -- |
Mortgage History
| Date | Status | Loan Amount | Loan Type |
|---|---|---|---|
| Open | $403,845 | FHA |
Property History
| Date | Event | Price | Change | Sq Ft Price |
|---|---|---|---|---|
| 12/12/2024 12/12/24 | Sold | $441,000 | -2.0% | $326 / Sq Ft |
| 07/10/2024 07/10/24 | Price Changed | $450,000 | -3.2% | $333 / Sq Ft |
| 06/29/2024 06/29/24 | Price Changed | $465,000 | -2.1% | $344 / Sq Ft |
| 06/27/2024 06/27/24 | For Sale | $475,000 | -- | $351 / Sq Ft |
Tax History Compared to Growth
Tax History
| Year | Tax Paid | Tax Assessment Tax Assessment Total Assessment is a certain percentage of the fair market value that is determined by local assessors to be the total taxable value of land and additions on the property. | Land | Improvement |
|---|---|---|---|---|
| 2023 | $2,334 | $7,700 | $0 | $0 |
| 2022 | $2,132 | $7,700 | $0 | $0 |
| 2021 | $2,107 | $7,700 | $0 | $0 |
| 2020 | $2,092 | $7,700 | $0 | $0 |
| 2019 | $1,919 | $6,700 | $0 | $0 |
| 2017 | $1,836 | $6,700 | $0 | $0 |
| 2016 | $1,779 | $6,700 | $0 | $0 |
| 2015 | $1,701 | $6,700 | $0 | $0 |
| 2014 | $1,471 | $0 | $0 | $0 |
| 2011 | -- | $0 | $0 | $0 |
Agents Affiliated with this Home
-
Renee Bittner
R
Seller's Agent in 2024
Renee Bittner
Carolina One Real Estate
(843) 795-7810
1 in this area
13 Total Sales
-
Jimmy Masalin
J
Buyer's Agent in 2024
Jimmy Masalin
Carolina One Real Estate
(843) 212-6745
1 in this area
8 Total Sales
Map
Source: CHS Regional MLS
MLS Number: 24016345
APN: 352-13-00-205
- 1453 Joy Ave
- 1621 Dryden Ln
- 1417 Downing St
- 1455 Downing St
- 1530 Orange Grove Rd Unit A&B
- 1746 E Avalon Cir
- 1532 Orange Grove Rd Unit A&B
- 1516 N Avalon Cir
- 1552 N Avalon Cir
- 1523 N Avalon Cir
- 1595 Dickens St
- 1376 Orange Grove Rd
- 1533 N Avalon Cir
- 1537 N Avalon Cir
- 1539 N Avalon Cir
- 1552 Orange Grove Rd Unit A & B
- 1554 Orange Grove Rd Unit A & B
- 1637 Falmouth St
- 1789 Balfoure Dr
- 1308 Coleridge St
