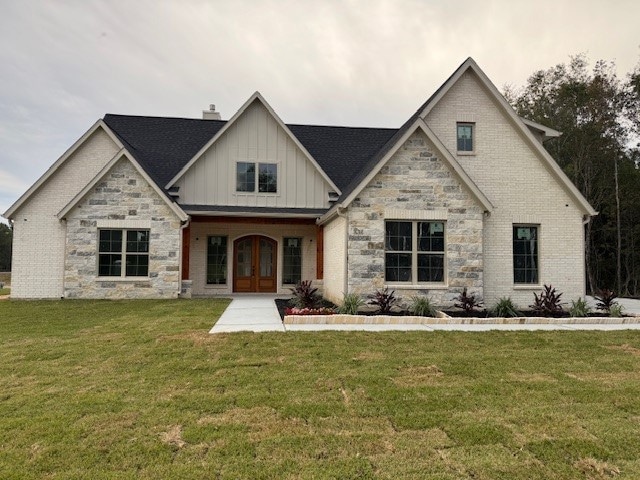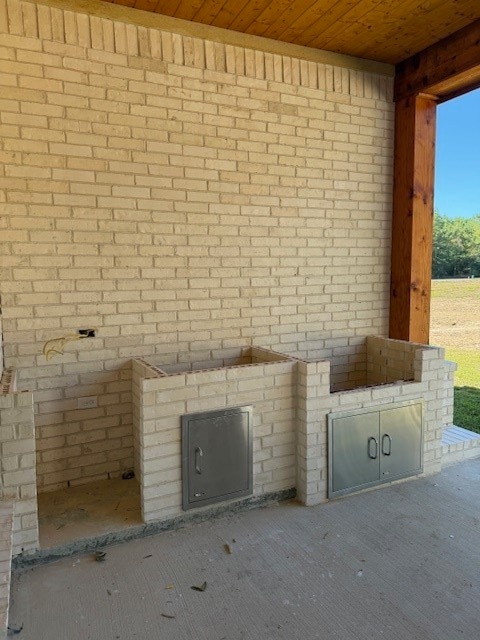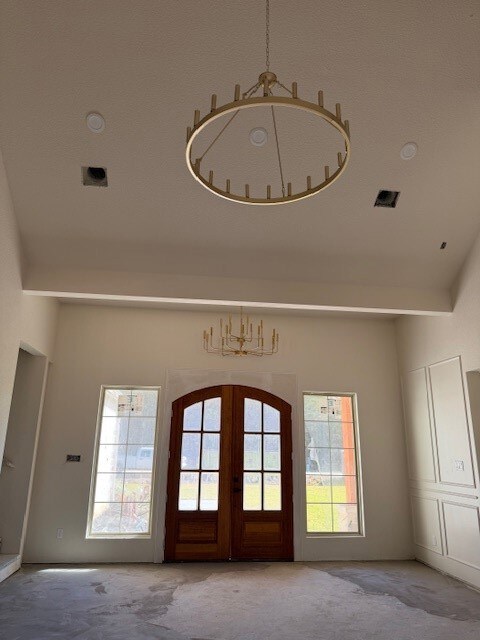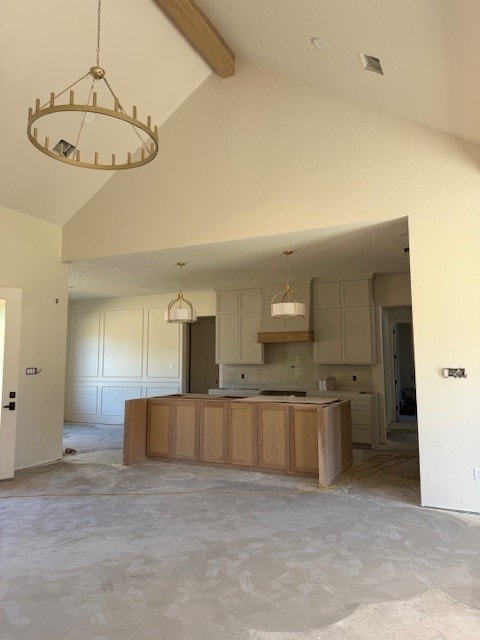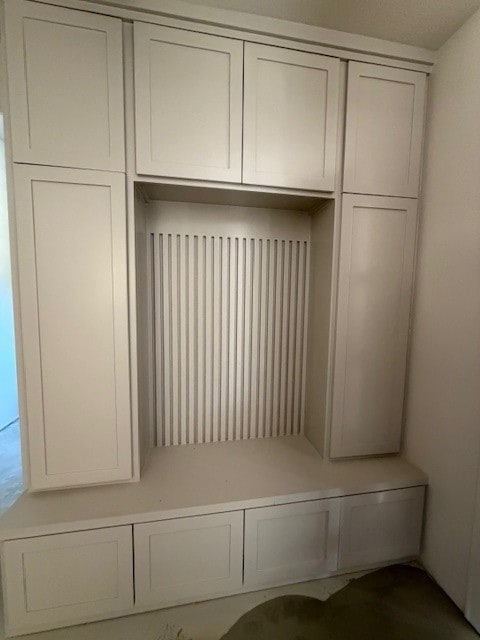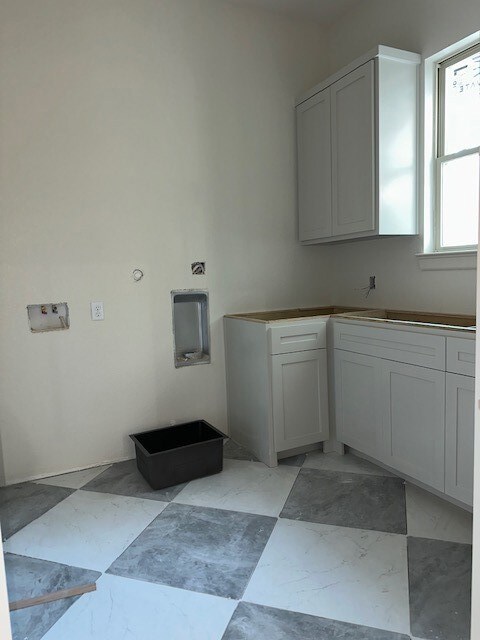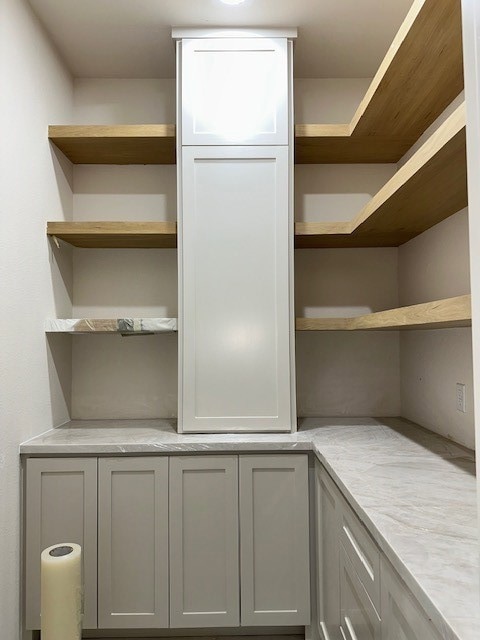1711 Road 66118 Dayton, TX 77535
Estimated payment $3,017/month
Highlights
- Under Construction
- High Ceiling
- 2 Car Attached Garage
- Farmhouse Style Home
- Double Oven
- Formal Entry
About This Home
Welcome Home!!to a thoughtfully designed home that blends timeless architecture with modern comfort. Located in the heart of Encino Estates, this plan offers the perfect balance of space & elegance. Key Features: Large 391 sy ft Flex space on the 2nd floor ( game room, media room ) Spacious Layout with open-concept living, dining & Gourmet Kitchen featuring granite countertops, stainless steel appliances, and custom cabinetry Luxurious Primary Suite with spacious walk-in closet. Covered Patio ideal for entertaining or relaxing outdoors. An Awesome backyard that is cleaned and an open canvas to design / build your perfect backyard Oasis. ( Pool or Shop )
Home Details
Home Type
- Single Family
Est. Annual Taxes
- $958
Year Built
- Built in 2025 | Under Construction
Lot Details
- 0.7 Acre Lot
- Cleared Lot
HOA Fees
- $38 Monthly HOA Fees
Parking
- 2 Car Attached Garage
Home Design
- Farmhouse Style Home
- Slab Foundation
- Composition Roof
- Stone Siding
- Stucco
Interior Spaces
- 2,816 Sq Ft Home
- 1-Story Property
- High Ceiling
- Electric Fireplace
- Formal Entry
- Fire and Smoke Detector
- Washer Hookup
Kitchen
- Double Oven
- Gas Range
- Microwave
- Dishwasher
- Disposal
Bedrooms and Bathrooms
- 4 Bedrooms
Eco-Friendly Details
- Energy-Efficient Windows with Low Emissivity
Schools
- Stephen F. Austin Elementary School
- Woodrow Wilson Junior High School
- Dayton High School
Utilities
- Central Heating and Cooling System
- Aerobic Septic System
- Septic Tank
Community Details
- Encino Estates Association, Phone Number (281) 354-1299
- Built by AID Custom Homes
- Encino Estates Subdivision
Map
Home Values in the Area
Average Home Value in this Area
Tax History
| Year | Tax Paid | Tax Assessment Tax Assessment Total Assessment is a certain percentage of the fair market value that is determined by local assessors to be the total taxable value of land and additions on the property. | Land | Improvement |
|---|---|---|---|---|
| 2025 | $958 | $65,450 | $65,450 | -- |
| 2024 | $958 | $65,450 | $65,450 | -- |
| 2023 | $958 | $65,450 | $65,450 | -- |
Property History
| Date | Event | Price | List to Sale | Price per Sq Ft |
|---|---|---|---|---|
| 11/12/2025 11/12/25 | For Sale | $550,000 | 0.0% | $195 / Sq Ft |
| 11/12/2025 11/12/25 | Pending | -- | -- | -- |
| 11/10/2025 11/10/25 | Price Changed | $550,000 | -- | $195 / Sq Ft |
Source: Houston Association of REALTORS®
MLS Number: 21694777
APN: 004134-000108-000
- 1705 Road 66118
- 1717 Road 66118
- 1729 Road 66118
- 2071 Rd 66117
- 1918 Road 66122
- 2047 Road 66117
- 1506 Road 66119
- 1805 Rd 66116
- 1853 Road 66116
- 2041 Road 66117
- 1524 Road 66119
- 1824 Road 66116
- 1818 Road 66116
- 1812 Road 66116
- 1877 Road 66116
- 1806 Road 66116
- 1883 Road 66116
- 1889 Road 66116
- 1375 Spanish Dr
- 1878 Road 66116
- 13 Road 660
- 3037 Road 66124
- 887 Road 660
- 1197 Road 660
- 9553 Private Road 683 Hwy 321 Hwy
- 47 County Road 6502 E
- 4490 N Cleveland St
- 232 County Road 633
- 952 Road 5858
- 492 Trinity Rd
- 510 Road 5510
- 500 Road 5510
- 1000 Road 5507
- 6157 Road 5503
- 3150 B N Cleveland St
- 125 Road 5814
- 25 Little John Ln
- 11141 Road 5503
- 605 Road 5816
- 606 Rosewood St
