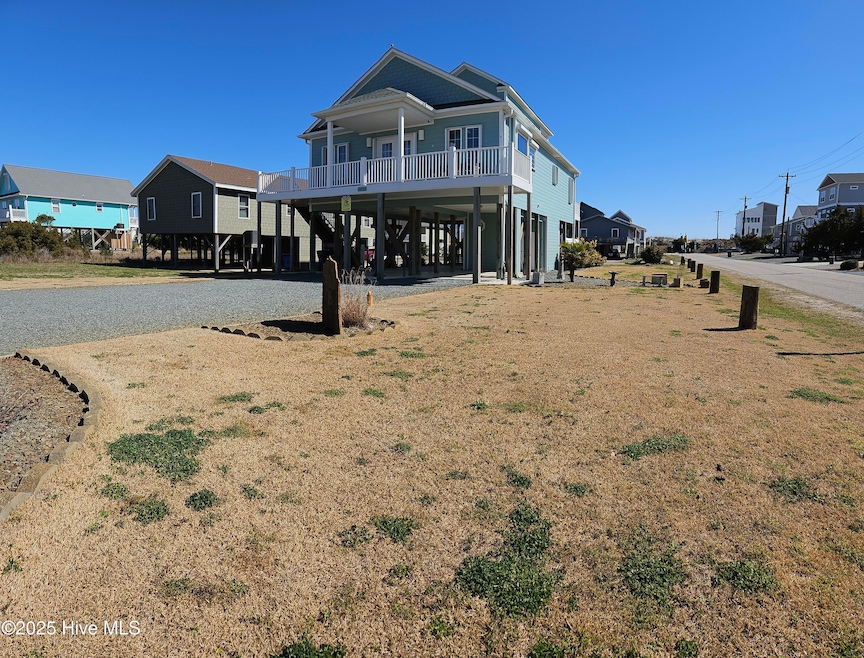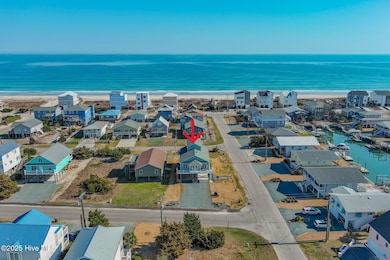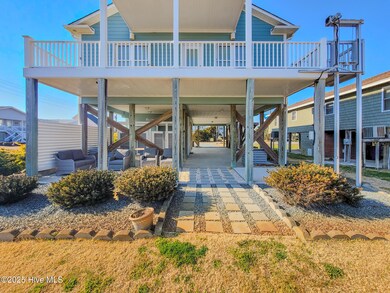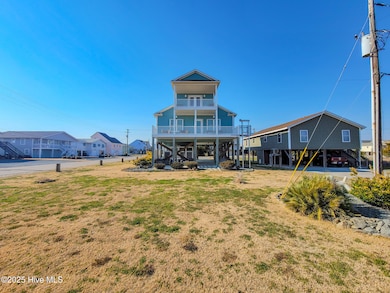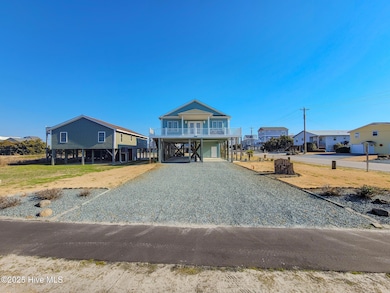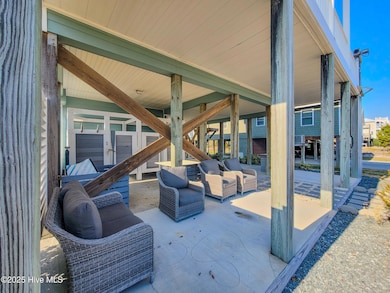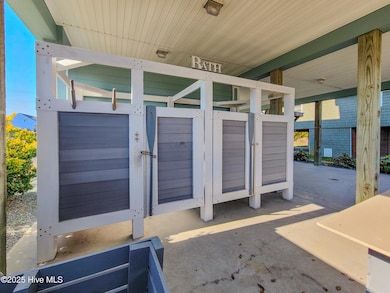1711 S Anderson Blvd Holly Ridge, NC 28445
Estimated payment $5,624/month
Highlights
- Ocean View
- Deck
- Main Floor Primary Bedroom
- North Topsail Elementary School Rated 9+
- Vaulted Ceiling
- 2 Fireplaces
About This Home
Nestled on the serene and sought-after South Topsail Island, this charming 1.5-story coastal retreat offers the perfect blend of comfort and convenience. With 3 spacious bedrooms plus a bonus room, and 3.5 well-appointed baths, this fully furnished home is move-in ready and ideal for enjoying the beach lifestyle year-round.The thoughtfully designed layout maximizes both indoor and outdoor living spaces. Enjoy water views that you have to SEA for yourself! Step outside to the inviting outdoor sitting area, perfect for relaxing or entertaining. The property features a street-to-street lot, providing easy access and ample space for your enjoyment.Practical features abound, including a Voyager II Cargo Lift for easy access to the home, hurricane shutters for peace of mind, and an irrigation system to keep the landscaping lush and vibrant. Blink cameras add an extra layer of security, while outdoor showers offer the ideal rinse-off after a day at the beach. Some other key features to list:Jack n Jill bathroom, wet bar in kitchen island, Bad weather entry, Formica countertops, wainscoting, Irrigation well, Tile Flooring, Porcelain Flooring, Trex decking and Vinyl rails.This home seamlessly combines comfort, security, and coastal charm. Whether you're looking for a vacation getaway, a full-time residence, or a rental investment, this gem in South Topsail Island is a must-see. Come experience the tranquility and beauty for yourself!
Co-Listing Agent
Rocco Pauline
Lewis Realty License #357873
Home Details
Home Type
- Single Family
Est. Annual Taxes
- $3,254
Year Built
- Built in 2012
Lot Details
- 8,569 Sq Ft Lot
- Property fronts a marsh
- Corner Lot
- Level Lot
- Irrigation
- Property is zoned r-4
Property Views
- Ocean
- Intracoastal
- Canal
Home Design
- Wood Frame Construction
- Shingle Roof
- Wood Siding
- Piling Construction
- Stick Built Home
Interior Spaces
- 1,952 Sq Ft Home
- 2-Story Property
- Wet Bar
- Furnished
- Vaulted Ceiling
- Ceiling Fan
- 2 Fireplaces
- Self Contained Fireplace Unit Or Insert
- Blinds
- Combination Dining and Living Room
- Attic Access Panel
- Hurricane or Storm Shutters
Kitchen
- Stove
- Range Hood
- Built-In Microwave
- Freezer
- Ice Maker
- Dishwasher
- Kitchen Island
- Disposal
Flooring
- Tile
- Luxury Vinyl Plank Tile
Bedrooms and Bathrooms
- 3 Bedrooms
- Primary Bedroom on Main
Laundry
- Laundry Room
- Dryer
- Washer
Parking
- 6 Parking Spaces
- Covered Parking
- Lighted Parking
- Gravel Driveway
Outdoor Features
- Outdoor Shower
- Deck
- Covered Patio or Porch
Schools
- Topsail Elementary And Middle School
- Topsail High School
Utilities
- Central Air
- Heat Pump System
- Electric Water Heater
- Municipal Trash
- On Site Septic
- Septic Tank
Listing and Financial Details
- Assessor Parcel Number 4202-81-4952-0000
Community Details
Overview
- No Home Owners Association
- New Topsail Beach Subdivision
Security
- Security Lighting
Map
Home Values in the Area
Average Home Value in this Area
Tax History
| Year | Tax Paid | Tax Assessment Tax Assessment Total Assessment is a certain percentage of the fair market value that is determined by local assessors to be the total taxable value of land and additions on the property. | Land | Improvement |
|---|---|---|---|---|
| 2024 | $3,254 | $392,103 | $173,581 | $218,522 |
| 2023 | $3,644 | $392,103 | $173,581 | $218,522 |
| 2022 | $3,644 | $494,081 | $173,581 | $320,500 |
| 2021 | $3,644 | $494,081 | $173,581 | $320,500 |
| 2020 | $3,644 | $494,081 | $173,581 | $320,500 |
| 2019 | $3,644 | $494,081 | $173,581 | $320,500 |
| 2018 | $2,919 | $375,454 | $175,980 | $199,474 |
| 2017 | $2,919 | $375,454 | $175,980 | $199,474 |
| 2016 | $2,882 | $375,454 | $175,980 | $199,474 |
| 2015 | $2,882 | $375,454 | $175,980 | $199,474 |
| 2014 | $2,195 | $375,454 | $175,980 | $199,474 |
| 2013 | -- | $375,454 | $175,980 | $199,474 |
| 2012 | -- | $231,274 | $175,980 | $55,294 |
Property History
| Date | Event | Price | Change | Sq Ft Price |
|---|---|---|---|---|
| 08/20/2025 08/20/25 | Sold | $960,000 | -3.0% | $480 / Sq Ft |
| 07/24/2025 07/24/25 | Pending | -- | -- | -- |
| 05/12/2025 05/12/25 | For Sale | $990,000 | -- | $495 / Sq Ft |
Purchase History
| Date | Type | Sale Price | Title Company |
|---|---|---|---|
| Warranty Deed | $960,000 | None Listed On Document | |
| Warranty Deed | $960,000 | None Listed On Document | |
| Interfamily Deed Transfer | -- | None Available | |
| Deed | -- | -- |
Mortgage History
| Date | Status | Loan Amount | Loan Type |
|---|---|---|---|
| Previous Owner | $59,600 | Credit Line Revolving |
Source: Hive MLS
MLS Number: 100490569
APN: 4202-81-4952-0000
- 1904 Ocean Blvd
- 1602 Ocean Blvd
- 2003 Ocean Blvd
- 2139 Ocean Blvd Unit A
- 1331 Carolina Blvd
- 1040 Ocean Blvd
- 1023 Carolina Blvd
- 1008 Ocean Blvd
- 910 S Anderson Blvd Unit A
- 965 Tower Ct Unit B
- 932 Observation Ln
- 901 Ocean Blvd Unit B
- 806 Channel Blvd
- 1629 Kings Landing Rd
- 1475 Kings Landing Rd
- 1973 Kings Landing Rd
- 713 Channel Blvd
- 714 Ocean Blvd
- 1966 Kings Landing Rd
- 362 Olde Point Loop
- 106 Broadview Ln
- 23 Captain Beam Blvd
- 94 Man o War Ln
- 640 Poppleton Dr
- 113 Red Bird Ln
- 135 Red Bird Ln
- 112 Elsie Dr
- 101 Leeward Ln
- 98 E Bailey Ln
- 33 Draft Line Ct
- 39 Roberts Rd Unit 6
- 2036 Sloop Point Loop Rd Unit A8
- 78 Violetear Ridge
- 20 Aspen Rd
- 562 W Craftsman Way
- 26 Sailor Sky Way
- 64 Evergreen Ln
- 49 Lania Shore Way
- 204 N Anderson Blvd
- 106 Admiral Ct
