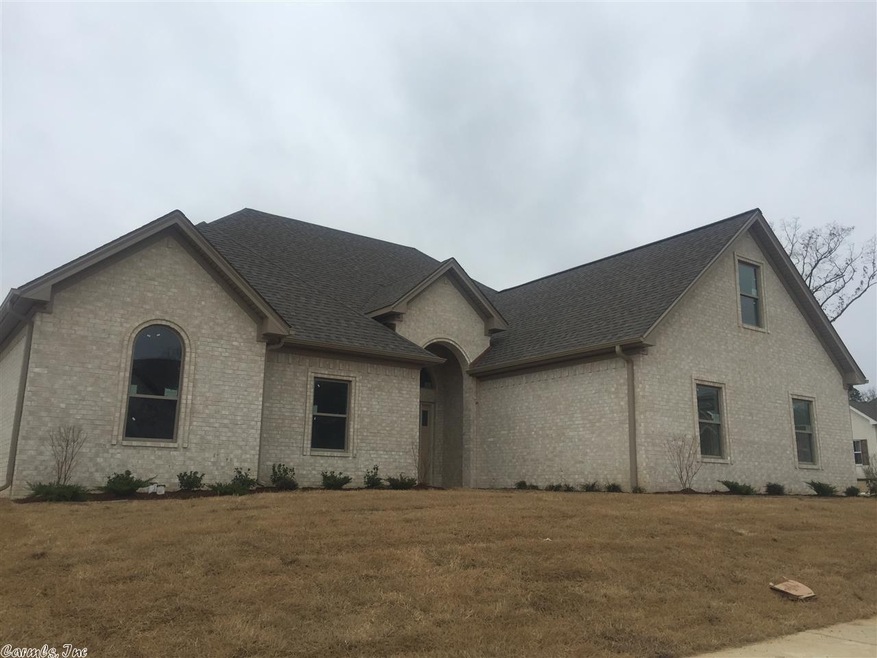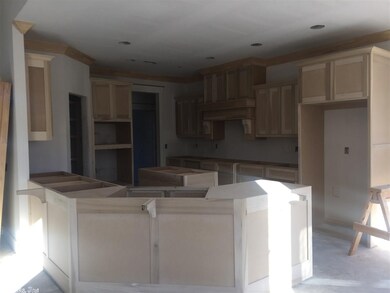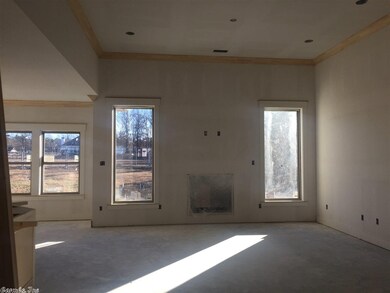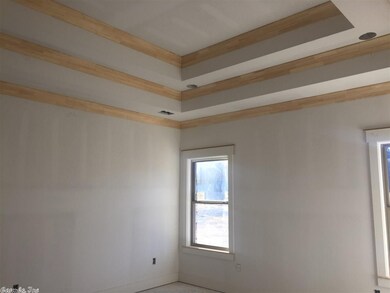
1711 Vine Maple Benton, AR 72019
4
Beds
2
Baths
2,450
Sq Ft
9,148
Sq Ft Lot
Highlights
- Newly Remodeled
- Deck
- Wood Flooring
- Salem Elementary School Rated A
- Traditional Architecture
- Bonus Room
About This Home
As of May 20214 bedroom/2 bath home on a corner lot, side load garage, covered back porch. Hardwoods in main living areas. Granite and tile in all wet areas. Large kitchen with painted cabinets. Master is large with custom ceiling. Bonus Room
Home Details
Home Type
- Single Family
Est. Annual Taxes
- $2,905
Year Built
- Built in 2017 | Newly Remodeled
Lot Details
- Landscaped
- Level Lot
- Cleared Lot
HOA Fees
- $7 Monthly HOA Fees
Parking
- 2 Car Garage
Home Design
- Traditional Architecture
- Brick Exterior Construction
- Slab Foundation
- Composition Roof
Interior Spaces
- 2,450 Sq Ft Home
- 1.5-Story Property
- Gas Log Fireplace
- Insulated Windows
- Insulated Doors
- Bonus Room
- Laundry Room
Kitchen
- Eat-In Kitchen
- Breakfast Bar
- Built-In Oven
- Gas Range
- Microwave
- Dishwasher
- Disposal
Flooring
- Wood
- Carpet
- Tile
Bedrooms and Bathrooms
- 4 Bedrooms
- 2 Full Bathrooms
Outdoor Features
- Deck
- Patio
Schools
- Salem Elementary School
- Bethel Middle School
Utilities
- Central Air
- Underground Utilities
Ownership History
Date
Name
Owned For
Owner Type
Purchase Details
Listed on
Apr 2, 2021
Closed on
Apr 23, 2021
Sold by
Mclean Daniel C and Mclean Stephanie
Bought by
Byrd Jeffrey and Byrd Carlie
Seller's Agent
Courtney Jones
Century 21 Parker & Scroggins Realty - Bryant
Buyer's Agent
Ashley Porterfield
RE/MAX Elite
List Price
$315,000
Sold Price
$320,500
Premium/Discount to List
$5,500
1.75%
Current Estimated Value
Home Financials for this Owner
Home Financials are based on the most recent Mortgage that was taken out on this home.
Estimated Appreciation
$62,067
Avg. Annual Appreciation
3.78%
Original Mortgage
$288,450
Outstanding Balance
$264,168
Interest Rate
3.1%
Mortgage Type
New Conventional
Estimated Equity
$110,989
Purchase Details
Listed on
Mar 2, 2018
Closed on
May 25, 2018
Sold by
D And D Homes Llc
Bought by
Mclean Daniel C and Mclean Stephanie
Seller's Agent
Terri Summers
Crye-Leike REALTORS Bryant
Buyer's Agent
Debbie Pannell
Realty One Group - Pinnacle
List Price
$276,850
Sold Price
$276,850
Home Financials for this Owner
Home Financials are based on the most recent Mortgage that was taken out on this home.
Avg. Annual Appreciation
5.09%
Original Mortgage
$263,007
Interest Rate
4.4%
Mortgage Type
New Conventional
Purchase Details
Closed on
Jun 28, 2017
Sold by
Maples Development Llc
Bought by
D And D Homes Llc
Home Financials for this Owner
Home Financials are based on the most recent Mortgage that was taken out on this home.
Original Mortgage
$207,200
Interest Rate
4.02%
Mortgage Type
Construction
Similar Homes in Benton, AR
Create a Home Valuation Report for This Property
The Home Valuation Report is an in-depth analysis detailing your home's value as well as a comparison with similar homes in the area
Home Values in the Area
Average Home Value in this Area
Purchase History
| Date | Type | Sale Price | Title Company |
|---|---|---|---|
| Warranty Deed | $320,500 | Stewart Title Of Ar Llc | |
| Warranty Deed | $276,850 | None Available | |
| Warranty Deed | $31,500 | None Available |
Source: Public Records
Mortgage History
| Date | Status | Loan Amount | Loan Type |
|---|---|---|---|
| Open | $288,450 | New Conventional | |
| Previous Owner | $12,400 | Credit Line Revolving | |
| Previous Owner | $263,007 | New Conventional | |
| Previous Owner | $207,200 | Construction |
Source: Public Records
Property History
| Date | Event | Price | Change | Sq Ft Price |
|---|---|---|---|---|
| 05/07/2021 05/07/21 | Sold | $320,500 | +1.7% | $131 / Sq Ft |
| 04/05/2021 04/05/21 | Pending | -- | -- | -- |
| 04/02/2021 04/02/21 | For Sale | $315,000 | +13.8% | $129 / Sq Ft |
| 05/25/2018 05/25/18 | Sold | $276,850 | 0.0% | $113 / Sq Ft |
| 04/24/2018 04/24/18 | Pending | -- | -- | -- |
| 03/02/2018 03/02/18 | For Sale | $276,850 | -- | $113 / Sq Ft |
Source: Cooperative Arkansas REALTORS® MLS
Tax History Compared to Growth
Tax History
| Year | Tax Paid | Tax Assessment Tax Assessment Total Assessment is a certain percentage of the fair market value that is determined by local assessors to be the total taxable value of land and additions on the property. | Land | Improvement |
|---|---|---|---|---|
| 2024 | $2,905 | $61,950 | $9,840 | $52,110 |
| 2023 | $2,696 | $61,950 | $9,840 | $52,110 |
| 2022 | $3,121 | $61,950 | $9,840 | $52,110 |
| 2021 | $2,157 | $50,040 | $8,200 | $41,840 |
| 2020 | $2,152 | $50,040 | $8,200 | $41,840 |
| 2019 | $2,152 | $50,040 | $8,200 | $41,840 |
| 2018 | $323 | $6,400 | $6,400 | $0 |
| 2017 | $162 | $3,200 | $3,200 | $0 |
Source: Public Records
Agents Affiliated with this Home
-

Seller's Agent in 2021
Courtney Jones
Century 21 Parker & Scroggins Realty - Bryant
(501) 944-4699
198 Total Sales
-

Buyer's Agent in 2021
Ashley Porterfield
RE/MAX
(501) 517-9184
116 Total Sales
-

Seller's Agent in 2018
Terri Summers
Crye-Leike
(501) 258-6408
265 Total Sales
-
D
Buyer's Agent in 2018
Debbie Pannell
Realty One Group - Pinnacle
(501) 993-2959
15 Total Sales
Map
Source: Cooperative Arkansas REALTORS® MLS
MLS Number: 18006352
APN: 343-01300-090
Nearby Homes
- 1609 White Oak Cir
- 1641 White Oak Cir
- 1756 White Oak Ln
- 1513 Del Rey Ct
- 5486 Congo Rd
- 1421 Woolridge Dr
- 1112 Lawrence Ln
- 20 Acres Congo Rd
- 4321 Glenda Ln
- 1314 Saint Francis Cove
- 1114 Grand Teton Dr
- 5107 Congressional Dr
- 1115 Grand Teton Dr
- 1104 Grand Teton Dr
- 2724 Crooked Stick
- Lots Woodlands Chalet
- 908 Cimarron Cove
- 1113 Grand Teton Dr
- 1111 Grand Teton Dr
- 1103 Grand Teton Dr



