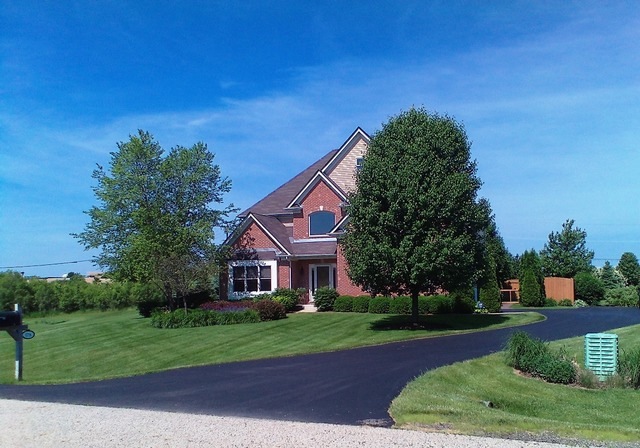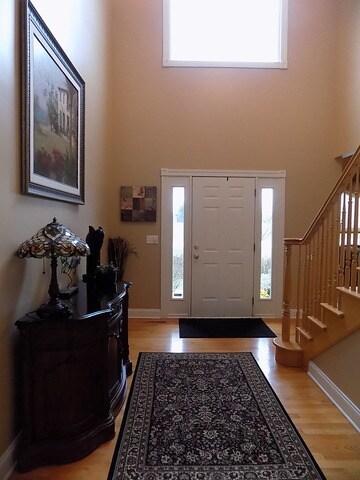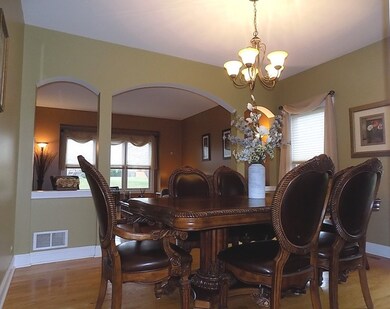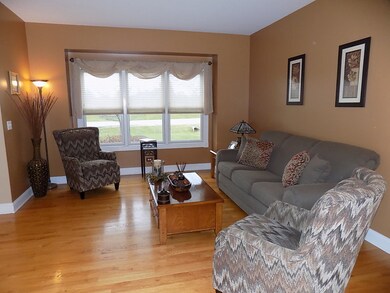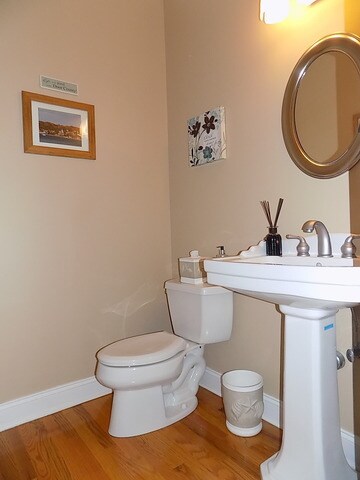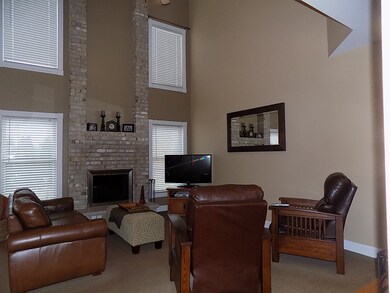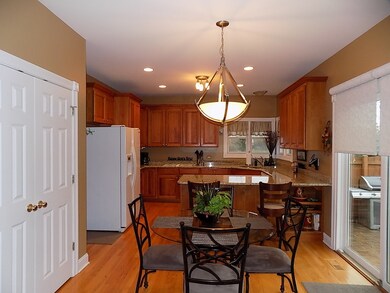
1711 Vivian Way Ct McHenry, IL 60051
Northwest Lakemoor NeighborhoodHighlights
- Landscaped Professionally
- Wooded Lot
- Wood Flooring
- Recreation Room
- Vaulted Ceiling
- Whirlpool Bathtub
About This Home
As of June 2020Absolutely Gorgeous Belair Model two story home in Stilling Woods Subdivision. From the minute you pull up you will see this home has been well taken care of, from the Professionally Landscaped Yard, The extended Driveway, Exterior of home is Brick and James Hardie HZ5 Cement Board Siding. Cedar Fenced Yard w/Large Stamped Patio and Walkway creating a private backyard setting. . Shed with concrete pad and extra storage in the lofted area. Quality golf chipping Mat offering 100 yards of target zone. Interior of home features many upgrades, Hardwood Floors, 9 Ft. Ceilings on main level. Kitchen has Granite Countertops, 42" Cherry Amish Cabinets, Double Oven/Cooktop, Pantry Closet, Breakfast Room. Vaulted Ceilings in the Family Room with a Masonry Brick Fireplace. Den and Laundry Room on Main Level. Master Suite has a Walk in Closet, Whirlpool Tub/ Separate Shower/Double Sinks. Six Panel Colonial Doors, Custom Oak Stairway. Basement is Finished with a Dry Bar. Home Warranty Included!!
Last Agent to Sell the Property
Berkshire Hathaway HomeServices Starck Real Estate License #475132031 Listed on: 11/30/2015

Home Details
Home Type
- Single Family
Est. Annual Taxes
- $12,338
Year Built
- 2003
Lot Details
- Cul-De-Sac
- Landscaped Professionally
- Wooded Lot
HOA Fees
- $10 per month
Parking
- Attached Garage
- Garage Door Opener
- Side Driveway
- Parking Included in Price
- Garage Is Owned
Home Design
- Brick Exterior Construction
- Slab Foundation
- Asphalt Shingled Roof
Interior Spaces
- Dry Bar
- Vaulted Ceiling
- Gas Log Fireplace
- Breakfast Room
- Den
- Recreation Room
- Lower Floor Utility Room
- Wood Flooring
- Finished Basement
- Basement Fills Entire Space Under The House
Kitchen
- Breakfast Bar
- Walk-In Pantry
- Double Oven
- Microwave
- Dishwasher
Bedrooms and Bathrooms
- Primary Bathroom is a Full Bathroom
- Dual Sinks
- Whirlpool Bathtub
- Separate Shower
Laundry
- Laundry on main level
- Dryer
- Washer
Outdoor Features
- Patio
Utilities
- Forced Air Heating and Cooling System
- Heating System Uses Gas
- Well
- Private or Community Septic Tank
Listing and Financial Details
- Homeowner Tax Exemptions
Ownership History
Purchase Details
Home Financials for this Owner
Home Financials are based on the most recent Mortgage that was taken out on this home.Purchase Details
Home Financials for this Owner
Home Financials are based on the most recent Mortgage that was taken out on this home.Purchase Details
Home Financials for this Owner
Home Financials are based on the most recent Mortgage that was taken out on this home.Purchase Details
Home Financials for this Owner
Home Financials are based on the most recent Mortgage that was taken out on this home.Similar Homes in the area
Home Values in the Area
Average Home Value in this Area
Purchase History
| Date | Type | Sale Price | Title Company |
|---|---|---|---|
| Warranty Deed | $310,000 | None Available | |
| Warranty Deed | $305,000 | First American Title | |
| Deed | $362,000 | Attorneys Title Guaranty Fun | |
| Warranty Deed | $83,500 | -- |
Mortgage History
| Date | Status | Loan Amount | Loan Type |
|---|---|---|---|
| Open | $230,000 | New Conventional | |
| Previous Owner | $244,000 | New Conventional | |
| Previous Owner | $257,761 | New Conventional | |
| Previous Owner | $289,600 | Purchase Money Mortgage | |
| Previous Owner | $252,937 | Construction | |
| Previous Owner | $43,500 | Purchase Money Mortgage |
Property History
| Date | Event | Price | Change | Sq Ft Price |
|---|---|---|---|---|
| 06/30/2020 06/30/20 | Sold | $310,000 | -6.8% | $123 / Sq Ft |
| 05/01/2020 05/01/20 | Pending | -- | -- | -- |
| 02/24/2020 02/24/20 | Price Changed | $332,500 | -1.5% | $132 / Sq Ft |
| 01/17/2020 01/17/20 | Price Changed | $337,500 | -0.4% | $134 / Sq Ft |
| 10/25/2019 10/25/19 | For Sale | $339,000 | +11.1% | $134 / Sq Ft |
| 03/22/2016 03/22/16 | Sold | $305,000 | -3.2% | $121 / Sq Ft |
| 02/06/2016 02/06/16 | Pending | -- | -- | -- |
| 11/30/2015 11/30/15 | For Sale | $315,000 | -- | $125 / Sq Ft |
Tax History Compared to Growth
Tax History
| Year | Tax Paid | Tax Assessment Tax Assessment Total Assessment is a certain percentage of the fair market value that is determined by local assessors to be the total taxable value of land and additions on the property. | Land | Improvement |
|---|---|---|---|---|
| 2023 | $12,338 | $143,977 | $31,494 | $112,483 |
| 2022 | $10,263 | $115,774 | $29,218 | $86,556 |
| 2021 | $9,757 | $107,817 | $27,210 | $80,607 |
| 2020 | $9,412 | $103,323 | $26,076 | $77,247 |
| 2019 | $10,121 | $106,434 | $24,761 | $81,673 |
| 2018 | $10,691 | $101,607 | $23,638 | $77,969 |
| 2017 | $11,682 | $107,593 | $22,185 | $85,408 |
| 2016 | $10,512 | $93,847 | $20,734 | $73,113 |
| 2013 | -- | $83,278 | $20,413 | $62,865 |
Agents Affiliated with this Home
-
Jamie Decker

Seller's Agent in 2020
Jamie Decker
eXp Realty
(815) 353-0343
4 in this area
179 Total Sales
-
Tammy Moore

Seller's Agent in 2016
Tammy Moore
Berkshire Hathaway HomeServices Starck Real Estate
52 Total Sales
-
Rich Kujak

Buyer's Agent in 2016
Rich Kujak
Berkshire Hathaway HomeServices Starck Real Estate
(630) 272-9309
88 Total Sales
Map
Source: Midwest Real Estate Data (MRED)
MLS Number: MRD09093880
APN: 10-30-151-005
- 1719 Vivian Way Ct
- Lot 37 Margaret Ct
- 2909 Julia Way
- 1811 Mason Corte Dr
- 1815 Margaret Ct
- 1817 Margaret Ct
- 2001 Anthony Ln
- 2314 Tyler Trail
- 2304 Truman Trail
- 2310 Truman Trail
- 2217 Tyler Trail
- 2213 Tyler Trail
- 1701 Mason Corte Dr
- 1718 W Lincoln Rd
- 1417 N Edgewood Ln Unit 4
- 1510 Hillside Ln
- 2115 N Woodlawn Park Ave
- 2015 N Woodlawn Park Ave
- 2215 N Woodlawn Park Ave
- 1415 Arabian Spur
