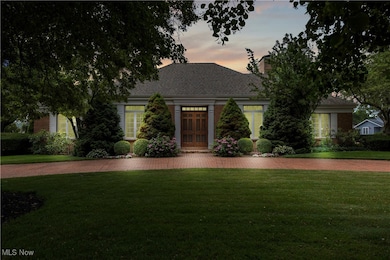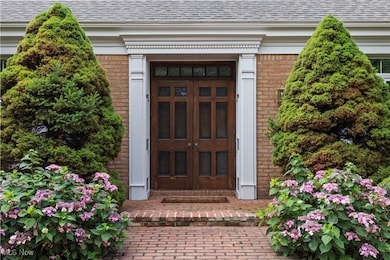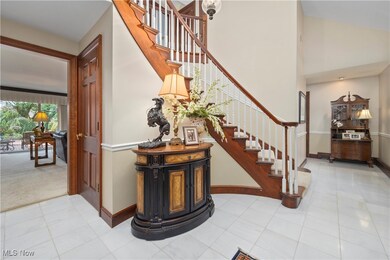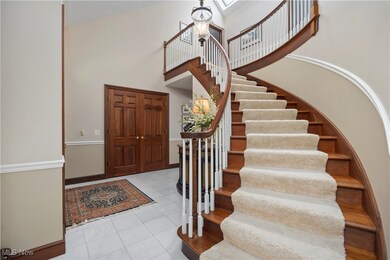
1711 Willow Dr Sandusky, OH 44870
Estimated payment $6,184/month
Highlights
- Waterfront
- Colonial Architecture
- Granite Countertops
- Open Floorplan
- Fireplace in Primary Bedroom
- 3 Car Direct Access Garage
About This Home
Nestled in one of the most sought-after neighborhoods of the Cedar Point Chaussee, 1711 Willow Drive presents a rare opportunity to own a timeless home designed by locally esteemed Lee Jewett. Step into the grand marble-laid foyer, where soaring double-height ceilings and a skylight fill the space with natural light. Just ahead, the expansive living room stretches across much of the main level, an ideal setting for entertaining. Floor to ceiling windows fill natural light through the living space, and offer views to the oasis-like backyard featuring a built-in grill and patio. The wet bar and wine display seamlessly connect to the formal dining room and open-concept kitchen, complete with a generous island and classic finishes. The first floor also offers a spacious bedroom with an en-suite bath and walk-in closet, as well as an adjacent study or bonus roomperfect for a home office or creative space. Upstairs, you'll find three additional bedrooms, including a luxurious primary suite with an expansive layout and an equally impressive en-suite bathroom. Custom cherry wood doors, built-ins, and trim throughout the home lend a refined and enduring sense of elegance. Three fireplaces are found in total - two gas and one wood burning. Additional features include a newer roof, whole-home generator, fenced-in backyard, beach access, brick main driveway, cement side driveway, and a three-car garage. Spend your summers just steps from the lake, enjoying the best of coastal living in this one-of-a-kind custom home.
Listing Agent
Keller Williams Citywide Brokerage Email: dariomormina@kw.com, 419-871-1900 License #2022007746 Listed on: 07/14/2025

Home Details
Home Type
- Single Family
Est. Annual Taxes
- $8,248
Year Built
- Built in 1983
Lot Details
- 0.38 Acre Lot
- Waterfront
- Back Yard Fenced
HOA Fees
- $25 Monthly HOA Fees
Parking
- 3 Car Direct Access Garage
Home Design
- Colonial Architecture
- Brick Exterior Construction
- Slab Foundation
- Asphalt Roof
Interior Spaces
- 4,292 Sq Ft Home
- 2-Story Property
- Open Floorplan
- Wet Bar
- Crown Molding
- Wood Burning Fireplace
- Gas Fireplace
- Entrance Foyer
- Living Room with Fireplace
- 3 Fireplaces
- Den with Fireplace
Kitchen
- Eat-In Kitchen
- Built-In Oven
- Range
- Dishwasher
- Granite Countertops
Bedrooms and Bathrooms
- 4 Bedrooms | 1 Main Level Bedroom
- Fireplace in Primary Bedroom
- 5 Bathrooms
Laundry
- Dryer
- Washer
Outdoor Features
- Patio
Utilities
- Forced Air Heating and Cooling System
- Hot Water Heating System
Community Details
- Association fees include common area maintenance
- Cppoa Association
- Cedar Cove Allotment Subdivision
Listing and Financial Details
- Assessor Parcel Number 55-00275-000
Map
Home Values in the Area
Average Home Value in this Area
Tax History
| Year | Tax Paid | Tax Assessment Tax Assessment Total Assessment is a certain percentage of the fair market value that is determined by local assessors to be the total taxable value of land and additions on the property. | Land | Improvement |
|---|---|---|---|---|
| 2024 | $8,249 | $214,430 | $66,699 | $147,731 |
| 2023 | $8,249 | $166,134 | $58,852 | $107,282 |
| 2022 | $8,220 | $166,162 | $58,852 | $107,310 |
| 2021 | $8,297 | $166,160 | $58,850 | $107,310 |
| 2020 | $8,333 | $153,460 | $58,850 | $94,610 |
| 2019 | $8,573 | $153,460 | $58,850 | $94,610 |
| 2018 | $8,582 | $153,460 | $58,850 | $94,610 |
| 2017 | $8,543 | $152,270 | $53,950 | $98,320 |
| 2016 | $8,539 | $152,270 | $53,950 | $98,320 |
| 2015 | $7,707 | $152,270 | $53,950 | $98,320 |
| 2014 | $7,660 | $152,270 | $53,950 | $98,320 |
| 2013 | $7,581 | $173,940 | $58,010 | $115,930 |
Property History
| Date | Event | Price | Change | Sq Ft Price |
|---|---|---|---|---|
| 07/14/2025 07/14/25 | For Sale | $989,000 | -- | $230 / Sq Ft |
Mortgage History
| Date | Status | Loan Amount | Loan Type |
|---|---|---|---|
| Closed | $500,000 | New Conventional | |
| Closed | $43,900 | Future Advance Clause Open End Mortgage | |
| Closed | $405,900 | Stand Alone Refi Refinance Of Original Loan | |
| Closed | $43,000 | Credit Line Revolving | |
| Closed | $417,000 | New Conventional | |
| Closed | $40,000 | Future Advance Clause Open End Mortgage | |
| Closed | $446,250 | Adjustable Rate Mortgage/ARM |
Similar Homes in Sandusky, OH
Source: MLS Now
MLS Number: 5139783
APN: 55-00275-000
- 1614 Willow Dr
- 129 Bay Shore Dr
- 1602 Willow Dr
- 1431 Cedar Point Rd
- 1115 Cedar Point Rd
- 10850 E Bayshore Heron #5
- 1938 3rd St
- 854 Crosstree Ln
- 96 Marina Point Dr
- 90 Marina Point Dr
- 22 Marina Point Dr
- 81 Marina Point Dr Unit 81
- 32 Marina Point Dr
- 0 3rd St
- 735 Cedar Point Rd
- 1225 E Farwell St
- 1678 Oakmont Ln
- 435 Parker Dr
- 80 E Cedarwood Dr
- 444 Hasting Dr
- 1937 4th St
- 1528 5th St Unit Purple
- 1528 5th St Unit Blue
- 1528 5th St Unit Green
- 1528 5th St Unit Rose
- 1107 1st St Unit ID1061069P
- 208-214 Perry St
- 606 E Market St Unit 2
- 606 E Market St Unit 1
- 2070 Heritage Dr
- 1227 Avondale St
- 122 Redwood Dr
- 2613 Pioneer Trail
- 246 E Market St
- 2800 Mall Dr N
- 238 Columbus Ave
- 156 Columbus Ave
- 401 W Shoreline Dr Unit 119
- 401 W Shoreline Dr Unit 307
- 513 W Madison St






