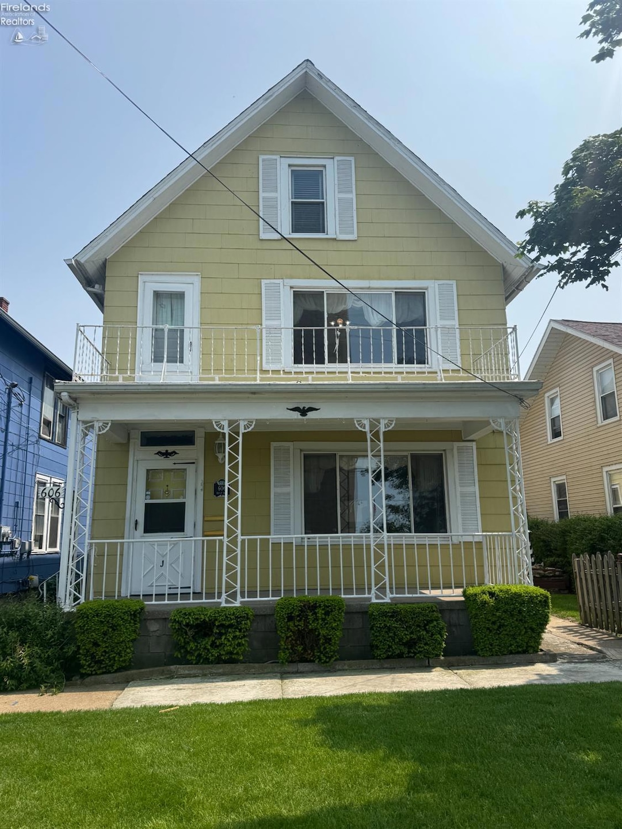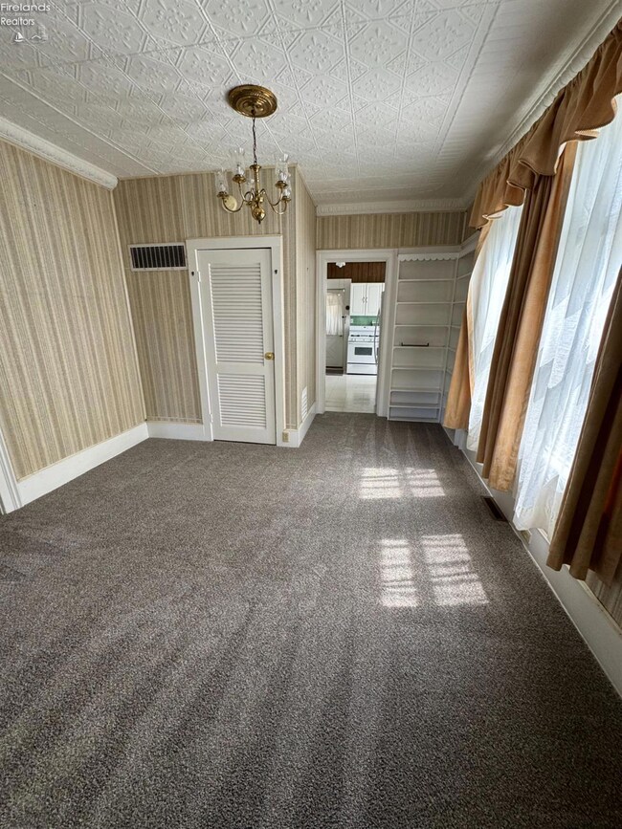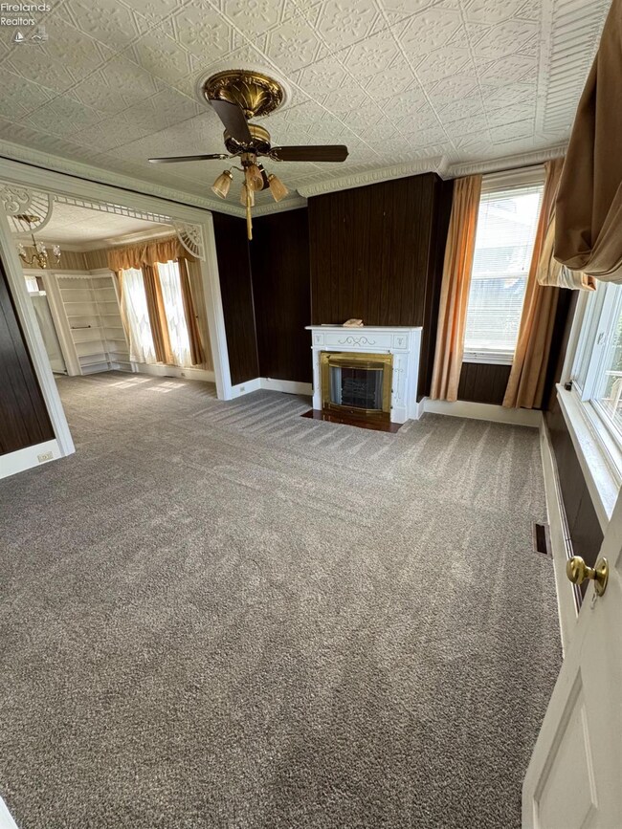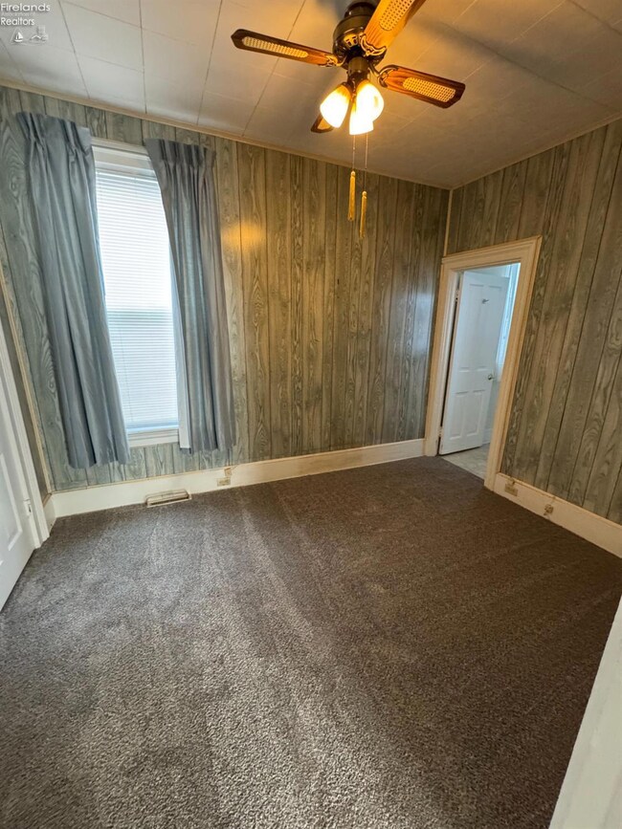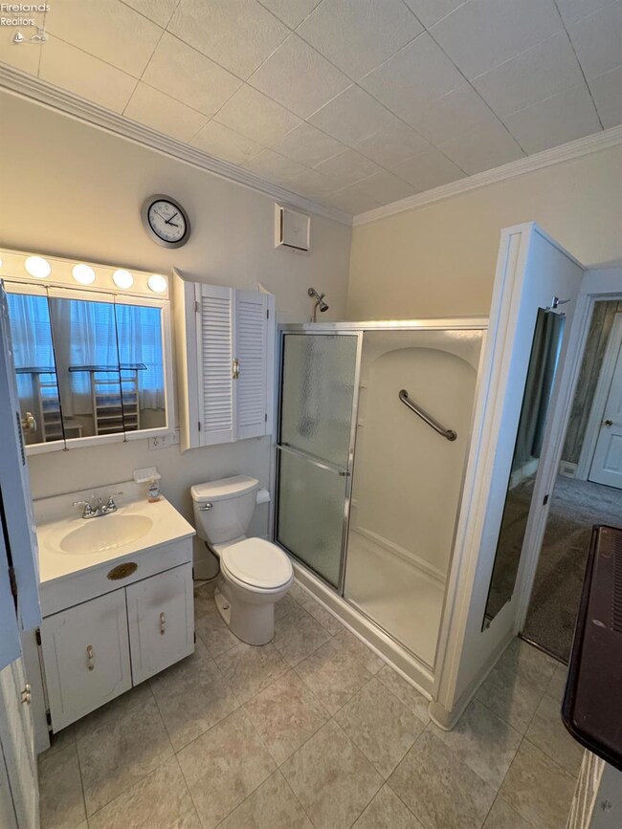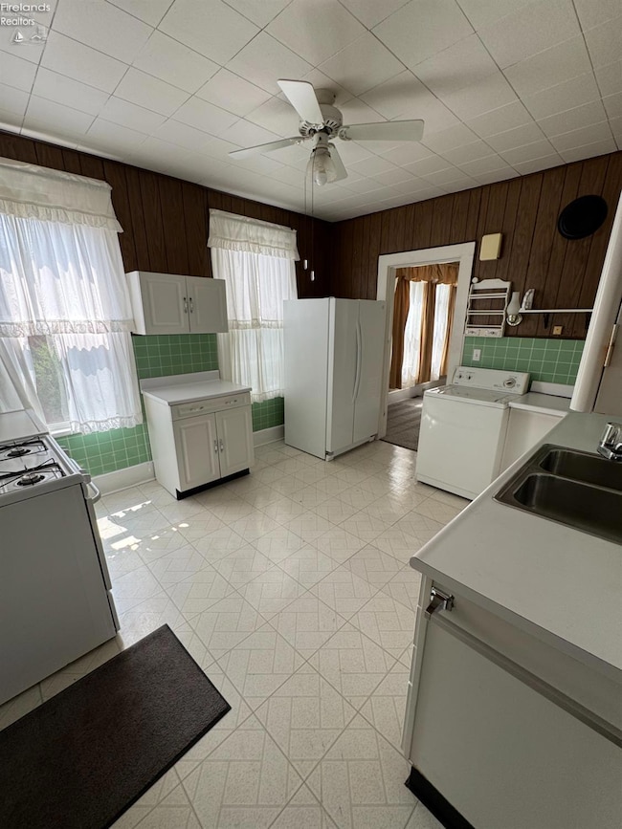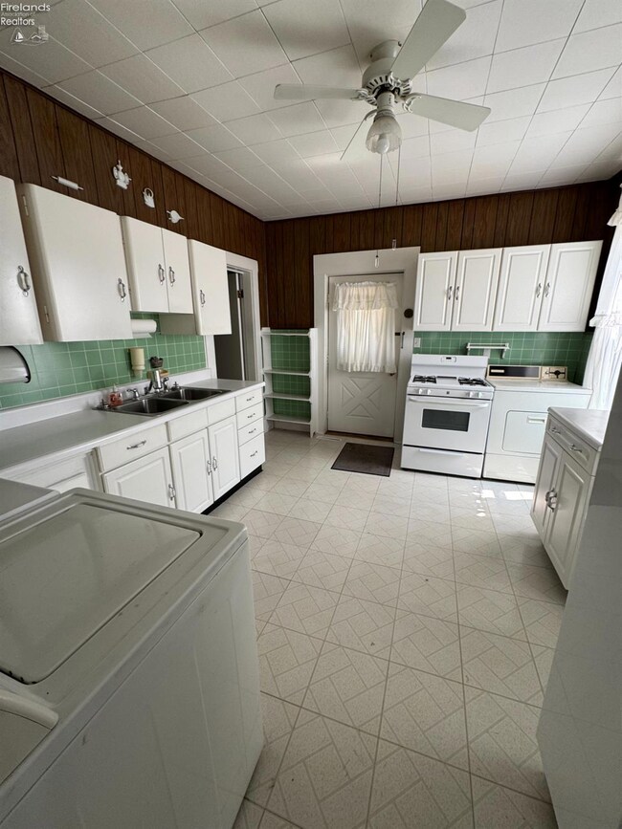606 E Market St Unit 1 Sandusky, OH 44870
2
Beds
1
Bath
1,160
Sq Ft
2,374
Sq Ft Lot
Highlights
- Formal Dining Room
- Living Room
- Forced Air Heating System
- Window Unit Cooling System
- 1-Story Property
- Ceiling Fan
About This Home
Within walking distance to all downtown Sandusky shops, restaurants and offices. This duplex is a perfect apartment for anyone who loves to be close to downtown and the water.
Co-Listing Agent
Default zSystem
zSystem Default
Home Details
Home Type
- Single Family
Year Built
- Built in 1912
Lot Details
- 2,374 Sq Ft Lot
Home Design
- Shingle Roof
- Wood Siding
Interior Spaces
- 1,160 Sq Ft Home
- 1-Story Property
- Ceiling Fan
- Decorative Fireplace
- Living Room
- Formal Dining Room
- Crawl Space
- Range
Bedrooms and Bathrooms
- 2 Bedrooms
- 1 Full Bathroom
Laundry
- Dryer
- Washer
Utilities
- Window Unit Cooling System
- Forced Air Heating System
- Heating System Uses Natural Gas
- 100 Amp Service
Listing and Financial Details
- Tenant pays for electricity, gas, sewer/water, trash collection, wireless
- Assessor Parcel Number 5600558.000
Map
Source: Firelands Association of REALTORS®
MLS Number: 20252592
Nearby Homes
- 432 E Washington St
- 422 E Adams St
- 403 E Adams St
- 604 E Jefferson St
- 817 Curran St
- 514 Franklin St
- 516 Franklin St
- 616 Perry St
- 425-429 Anderson Annex
- 425 Anderson Annex
- 1029 Cove Park Blvd
- 444 Hasting Dr
- 435 Parker Dr
- 514 Lockwood Ave
- 405 Reese St
- 121 Reese St
- 816 Perry St
- 919 3rd St
- 401 W West Shoreline Dr Unit 222
- 417 W Water St
- 606 E Market St Unit 2
- 208-214 Perry St
- 246 E Market St
- 158-158 E Market St
- 238 Columbus Ave
- 156 Columbus Ave
- 401 W Shoreline Dr Unit 119
- 401 W Shoreline Dr Unit 307
- 401 W Shoreline Dr Unit 235
- 1107 1st St Unit ID1061069P
- 513 W Madison St
- 1528 5th St Unit Purple
- 1528 5th St Unit Blue
- 1528 5th St Unit Green
- 1528 5th St Unit Rose
- 1227 Avondale St
- 1937 4th St
- 2615 Columbus Ave
- 2070 Heritage Dr
- 2613 Pioneer Trail
