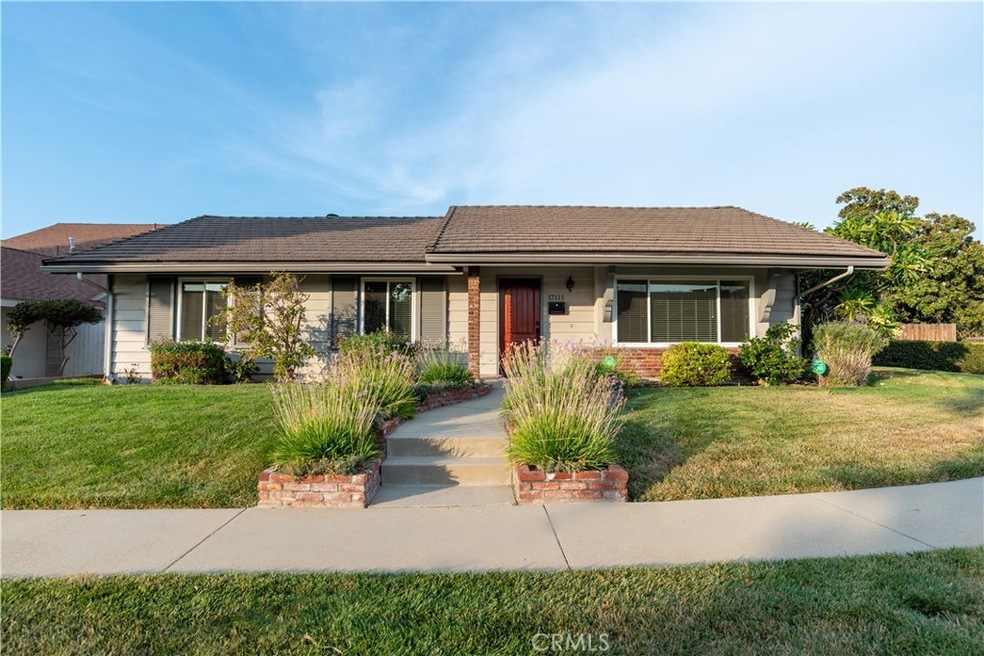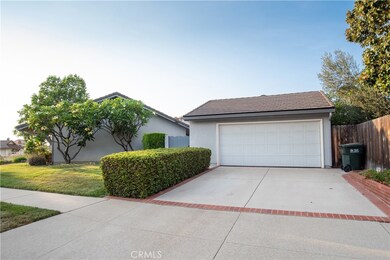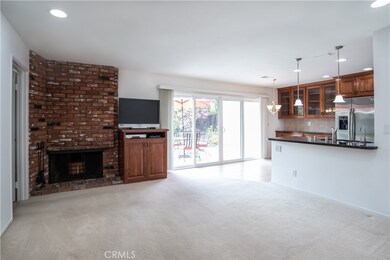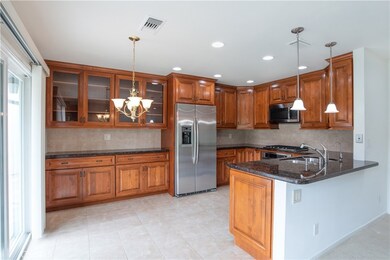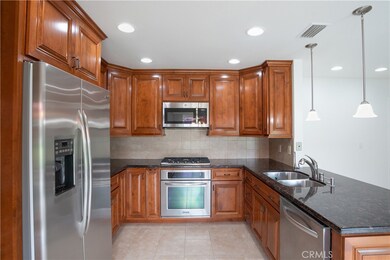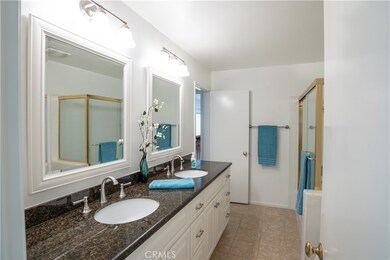
17111 Ridge Park Dr Hacienda Heights, CA 91745
Highlights
- Primary Bedroom Suite
- Updated Kitchen
- Main Floor Bedroom
- Wedgeworth Elementary School Rated A
- Property is near a park
- Granite Countertops
About This Home
As of November 2024Single-level well-maintained home convenient to Wedgeworth Elementary School, Ranch 99 Market, Puente Hills Mall and Schabarum Regional County Park. Spacious backyard ideal for entertaining and family enjoyment. Central air conditioning. Dual-pane windows throughout. Freshly painted and move-in ready.
Last Agent to Sell the Property
Teresa Whitehead
HomeSmart ICARE Realty License #01986167 Listed on: 07/29/2021

Home Details
Home Type
- Single Family
Est. Annual Taxes
- $11,724
Year Built
- Built in 1965
Lot Details
- 8,009 Sq Ft Lot
- Southwest Facing Home
- Landscaped
- Level Lot
- Front and Back Yard Sprinklers
- Lawn
- Back Yard
- Density is up to 1 Unit/Acre
- Property is zoned LCA106
Parking
- 2 Car Garage
- 2 Open Parking Spaces
- Parking Available
- Side Facing Garage
- Two Garage Doors
- Garage Door Opener
- Combination Of Materials Used In The Driveway
- Driveway Up Slope From Street
Home Design
- Turnkey
- Brick Exterior Construction
- Slab Foundation
- Fire Rated Drywall
- Flat Tile Roof
- Lap Siding
- Partial Copper Plumbing
Interior Spaces
- 1,732 Sq Ft Home
- 1-Story Property
- Recessed Lighting
- Wood Burning Fireplace
- Double Pane Windows
- Blinds
- Family Room with Fireplace
- Family Room Off Kitchen
- Living Room
Kitchen
- Updated Kitchen
- Open to Family Room
- Eat-In Kitchen
- Convection Oven
- Electric Oven
- Built-In Range
- Microwave
- Ice Maker
- Water Line To Refrigerator
- Dishwasher
- Granite Countertops
- Tile Countertops
- Pots and Pans Drawers
- Disposal
Flooring
- Carpet
- Tile
Bedrooms and Bathrooms
- 4 Main Level Bedrooms
- Primary Bedroom Suite
- 2 Full Bathrooms
- Granite Bathroom Countertops
- Makeup or Vanity Space
- Dual Sinks
- Private Water Closet
- Low Flow Toliet
- Bathtub with Shower
- Walk-in Shower
- Low Flow Shower
- Exhaust Fan In Bathroom
Laundry
- Laundry Room
- Dryer
- Washer
- 220 Volts In Laundry
Home Security
- Alarm System
- Carbon Monoxide Detectors
- Fire and Smoke Detector
- Termite Clearance
Accessible Home Design
- No Interior Steps
Outdoor Features
- Concrete Porch or Patio
- Exterior Lighting
- Rain Gutters
Location
- Property is near a park
- Property is near public transit
Utilities
- Central Heating and Cooling System
- Vented Exhaust Fan
- Underground Utilities
- Natural Gas Connected
- Gas Water Heater
- Water Purifier
- Cable TV Available
Listing and Financial Details
- Tax Lot 122
- Tax Tract Number 27714
- Assessor Parcel Number 8209004013
Community Details
Overview
- No Home Owners Association
Recreation
- Park
Ownership History
Purchase Details
Home Financials for this Owner
Home Financials are based on the most recent Mortgage that was taken out on this home.Purchase Details
Home Financials for this Owner
Home Financials are based on the most recent Mortgage that was taken out on this home.Purchase Details
Home Financials for this Owner
Home Financials are based on the most recent Mortgage that was taken out on this home.Similar Homes in Hacienda Heights, CA
Home Values in the Area
Average Home Value in this Area
Purchase History
| Date | Type | Sale Price | Title Company |
|---|---|---|---|
| Quit Claim Deed | -- | Wfg National Title | |
| Grant Deed | $1,165,000 | Wfg National Title | |
| Grant Deed | $910,000 | Orange Coast Title Company |
Mortgage History
| Date | Status | Loan Amount | Loan Type |
|---|---|---|---|
| Open | $582,500 | New Conventional | |
| Previous Owner | $695,000 | Commercial |
Property History
| Date | Event | Price | Change | Sq Ft Price |
|---|---|---|---|---|
| 11/19/2024 11/19/24 | Sold | $1,165,000 | +9.0% | $673 / Sq Ft |
| 10/09/2024 10/09/24 | Pending | -- | -- | -- |
| 09/30/2024 09/30/24 | For Sale | $1,069,000 | +17.5% | $617 / Sq Ft |
| 08/19/2021 08/19/21 | Sold | $910,000 | +9.9% | $525 / Sq Ft |
| 07/31/2021 07/31/21 | Pending | -- | -- | -- |
| 07/29/2021 07/29/21 | For Sale | $828,000 | -- | $478 / Sq Ft |
Tax History Compared to Growth
Tax History
| Year | Tax Paid | Tax Assessment Tax Assessment Total Assessment is a certain percentage of the fair market value that is determined by local assessors to be the total taxable value of land and additions on the property. | Land | Improvement |
|---|---|---|---|---|
| 2024 | $11,724 | $967,572 | $603,432 | $364,140 |
| 2023 | $11,271 | $928,200 | $639,642 | $288,558 |
| 2022 | $10,932 | $910,000 | $627,100 | $282,900 |
| 2021 | $1,593 | $93,038 | $22,847 | $70,191 |
| 2020 | $1,574 | $92,085 | $22,613 | $69,472 |
| 2019 | $1,550 | $90,280 | $22,170 | $68,110 |
| 2018 | $1,441 | $88,511 | $21,736 | $66,775 |
| 2016 | $1,328 | $85,076 | $20,893 | $64,183 |
| 2015 | $1,308 | $83,799 | $20,580 | $63,219 |
| 2014 | $1,299 | $82,158 | $20,177 | $61,981 |
Agents Affiliated with this Home
-
Cindy Hou
C
Seller's Agent in 2024
Cindy Hou
Real Broker
(626) 492-2218
3 in this area
42 Total Sales
-
T
Seller's Agent in 2021
Teresa Whitehead
HomeSmart ICARE Realty
-
Kris Hsu

Buyer's Agent in 2021
Kris Hsu
HOMESMART, EVERGREEN REALTY
(626) 319-9900
1 in this area
12 Total Sales
Map
Source: California Regional Multiple Listing Service (CRMLS)
MLS Number: OC21166346
APN: 8209-004-013
- 1616 Orchard Hill Ln
- 1707 Gay Park Way
- 16915 Shadymeadow Dr
- 1736 Park Lawn Rd
- 17010 Colima Rd Unit 27
- 1850 Pritchard Way
- 17068 Colima Rd Unit 274
- 17070 Colima Rd Unit 284
- 17056 Colima Rd Unit 221
- 1804 Ewing Ct
- 2015 Nadula Dr
- 1425 Forest Glen Dr Unit 159
- 1456 Countrywood Ave Unit 14
- 17527 Mondino Dr
- 2258 Oldridge Dr
- 2227 Langspur Dr
- 16420 Elm Haven Dr
- 1740 Rada Rd
- 2075 Country Canyon Rd
- 1971 Via Tranquilo
