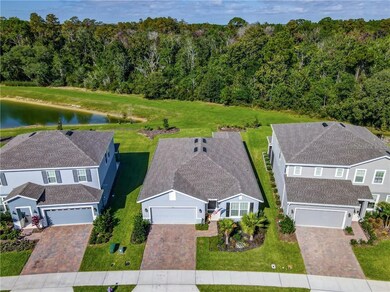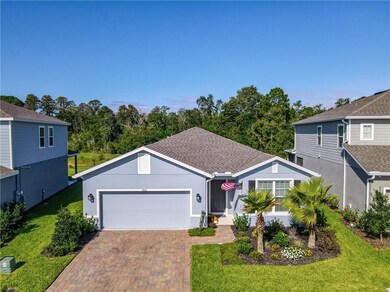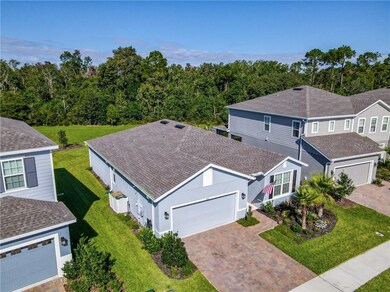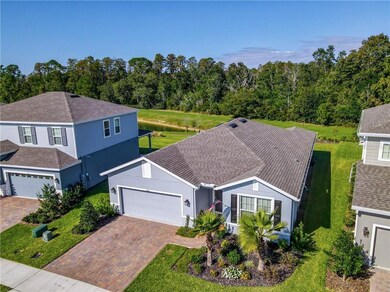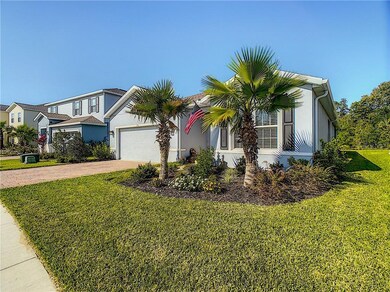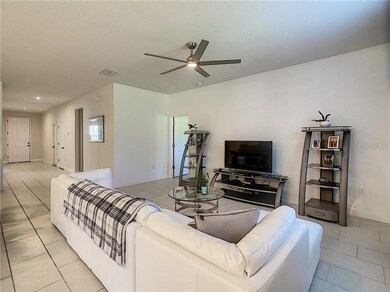
17112 Goldcrest Loop Clermont, FL 34714
Serenoa NeighborhoodHighlights
- Fitness Center
- High Ceiling
- Covered patio or porch
- Clubhouse
- Community Pool
- Formal Dining Room
About This Home
As of January 2021Welcome home, this modern home built in 2020 is nestled at Serenoa, located in a neighborhood village setting of a master planned community in South Clermont. This location offers a scenic, small-town feel for those looking for a rural atmosphere with recreation and resort style amenities. Serenoa is located just east of the Orlando metropolitan area. For those looking for everyday shopping, there is a Publix, Walmart, and Lowe's all within a six mile drive. Kings Ridge Golf Club and Polk Park East Golf Course are both located within ten miles, while Orange County National Golf Center is just 15 miles away.
Orlando is under an hour away from the community, giving residents easy access to all of the city's sights and famous attractions. Classic theme parks like Disney's Magic Kingdom, SeaWorld, and Universal Studios, are within 26 miles of the community, this home is a must see!
Drive up to your elegant brick paved driveway and lead walkway with manicured landscaping. As you enter the spacious foyer you feel the light filled space with room for everyone. On your right, a flex-Room resides, ideal for a home office, a formal living or dining room...it's up to you. This open-concept floor plan features a kitchen with a large centered island, white modern cabinetry, a pantry for additional storage. The great room can accommodate gatherings and it features a sliding glass door out to the rear porch which is screened! The back porch is a tranquil spot with no rear neighbors where you can enjoy your morning coffee or an evening glass of wine. Large master suite with a detached closet from its en-suite which features, dual-sink vanity, upgraded tile and frameless shower enclosure. Two additional bedrooms share the second tastefully designed bathroom with soaking tub.
Serenoa offers recreational facilities including a clubhouse, resort style pool, 24-Hour fitness center, splash-pad, multiple playgrounds, a dog park and much more!
Last Agent to Sell the Property
COLDWELL BANKER REALTY License #3398201 Listed on: 11/05/2020

Home Details
Home Type
- Single Family
Est. Annual Taxes
- $3,029
Year Built
- Built in 2020
Lot Details
- 6,250 Sq Ft Lot
- Near Conservation Area
- Southeast Facing Home
- Irrigation
- Landscaped with Trees
HOA Fees
- $73 Monthly HOA Fees
Parking
- 2 Car Attached Garage
- Tandem Parking
- Garage Door Opener
- Driveway
Home Design
- Slab Foundation
- Shingle Roof
- Block Exterior
- Stucco
Interior Spaces
- 1,818 Sq Ft Home
- 1-Story Property
- High Ceiling
- Ceiling Fan
- Blinds
- Sliding Doors
- Formal Dining Room
- Laundry closet
Kitchen
- Range
- Dishwasher
Flooring
- Carpet
- Tile
Bedrooms and Bathrooms
- 3 Bedrooms
- Walk-In Closet
- 2 Full Bathrooms
Outdoor Features
- Covered patio or porch
- Rain Gutters
Schools
- Sawgrass Bay Elementary School
- Windy Hill Middle School
- East Ridge High School
Utilities
- Central Air
- Heating Available
Listing and Financial Details
- Tax Lot 303
- Assessor Parcel Number 13-24-26-0110-000-30300
Community Details
Overview
- Association fees include community pool, ground maintenance
- Evergreen Lifestyles Mgnt. Association, Phone Number (877) 221-6919
- Built by Ryan Homes
- Association Approval Required
Amenities
- Clubhouse
Recreation
- Community Playground
- Fitness Center
- Community Pool
- Park
Ownership History
Purchase Details
Purchase Details
Home Financials for this Owner
Home Financials are based on the most recent Mortgage that was taken out on this home.Purchase Details
Home Financials for this Owner
Home Financials are based on the most recent Mortgage that was taken out on this home.Purchase Details
Similar Homes in Clermont, FL
Home Values in the Area
Average Home Value in this Area
Purchase History
| Date | Type | Sale Price | Title Company |
|---|---|---|---|
| Quit Claim Deed | -- | None Listed On Document | |
| Warranty Deed | $315,000 | Sunbelt Title Agency | |
| Special Warranty Deed | $299,400 | Nvr Settlement Services Inc | |
| Special Warranty Deed | $72,500 | Nvr Settlement Services Inc |
Mortgage History
| Date | Status | Loan Amount | Loan Type |
|---|---|---|---|
| Previous Owner | $252,586 | VA |
Property History
| Date | Event | Price | Change | Sq Ft Price |
|---|---|---|---|---|
| 07/07/2025 07/07/25 | Price Changed | $430,000 | -2.3% | $237 / Sq Ft |
| 06/12/2025 06/12/25 | Price Changed | $440,000 | -2.2% | $242 / Sq Ft |
| 05/24/2025 05/24/25 | For Sale | $450,000 | 0.0% | $248 / Sq Ft |
| 05/16/2022 05/16/22 | Rented | $2,800 | 0.0% | -- |
| 04/21/2022 04/21/22 | Under Contract | -- | -- | -- |
| 04/16/2022 04/16/22 | For Rent | $2,800 | +48.9% | -- |
| 04/01/2021 04/01/21 | Rented | $1,880 | 0.0% | -- |
| 03/29/2021 03/29/21 | Under Contract | -- | -- | -- |
| 03/04/2021 03/04/21 | Price Changed | $1,880 | -5.8% | $1 / Sq Ft |
| 02/22/2021 02/22/21 | Price Changed | $1,995 | -5.0% | $1 / Sq Ft |
| 02/15/2021 02/15/21 | Price Changed | $2,100 | -4.5% | $1 / Sq Ft |
| 02/04/2021 02/04/21 | For Rent | $2,200 | 0.0% | -- |
| 01/29/2021 01/29/21 | Sold | $315,000 | -1.4% | $173 / Sq Ft |
| 12/20/2020 12/20/20 | Pending | -- | -- | -- |
| 11/23/2020 11/23/20 | Price Changed | $319,500 | -1.8% | $176 / Sq Ft |
| 11/05/2020 11/05/20 | For Sale | $325,500 | +8.7% | $179 / Sq Ft |
| 02/19/2020 02/19/20 | Sold | $299,340 | 0.0% | $164 / Sq Ft |
| 02/19/2020 02/19/20 | For Sale | $299,340 | -- | $164 / Sq Ft |
| 07/23/2019 07/23/19 | Pending | -- | -- | -- |
Tax History Compared to Growth
Tax History
| Year | Tax Paid | Tax Assessment Tax Assessment Total Assessment is a certain percentage of the fair market value that is determined by local assessors to be the total taxable value of land and additions on the property. | Land | Improvement |
|---|---|---|---|---|
| 2025 | $5,571 | $334,124 | $83,806 | $250,318 |
| 2024 | $5,571 | $339,233 | $83,806 | $255,427 |
| 2023 | $6,637 | $315,764 | $83,806 | $231,958 |
| 2022 | $6,214 | $299,611 | $67,994 | $231,617 |
| 2021 | $5,571 | $246,413 | $0 | $0 |
| 2020 | $2,770 | $55,344 | $0 | $0 |
| 2019 | $0 | $0 | $0 | $0 |
Agents Affiliated with this Home
-
Tania Matthews

Seller's Agent in 2025
Tania Matthews
KELLER WILLIAMS ELITE PARTNERS III REALTY
(407) 497-9660
104 Total Sales
-
Elaine Garcia

Seller's Agent in 2022
Elaine Garcia
GARCIA REALTY GROUP
(407) 920-3616
49 Total Sales
-
Lillian Velez

Buyer's Agent in 2022
Lillian Velez
LPT REALTY, LLC
(787) 432-9313
3 Total Sales
-
Tim Weisheyer

Seller's Agent in 2021
Tim Weisheyer
DREAM BUILDERS REALTY
(407) 319-7264
180 Total Sales
-
Machavely Ferrante

Seller's Agent in 2021
Machavely Ferrante
COLDWELL BANKER REALTY
(407) 808-1037
1 in this area
1 Total Sale
-
Lora Feingold

Seller Co-Listing Agent in 2021
Lora Feingold
ROBERT SLACK LLC
(407) 301-4321
4 in this area
56 Total Sales
Map
Source: Stellar MLS
MLS Number: O5903589
APN: 13-24-26-0110-000-30300
- 17416 Painted Leaf Way
- 17500 Butterfly Pea Ct
- 17504 Butterfly Pea Ct
- 17044 Goldcrest Loop
- 17313 Bracken Fern Ln
- 17324 Bracken Fern Ln
- 17024 Goldcrest Loop
- 17216 Goldcrest Loop
- 17241 Goldcrest Loop
- 3273 Sanctuary Dr
- 3281 Sanctuary Dr
- 3410 Sanctuary Dr
- 3281 Rolling Plains Cir
- 17637 Serenoa Blvd
- 3406 Sanctuary Dr
- 16707 Broadford Ln
- 17668 Passionflower Cir
- 17676 Passionflower Cir
- 3413 Sanctuary Dr
- 3398 Sanctuary Dr

