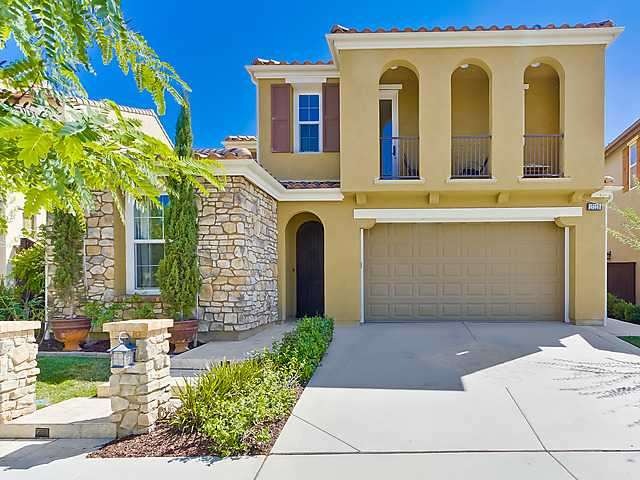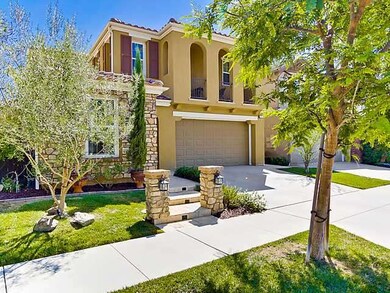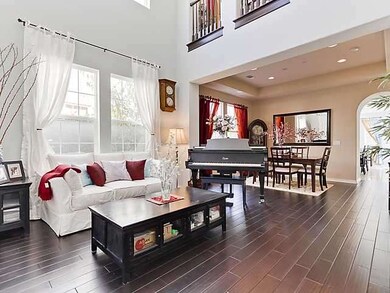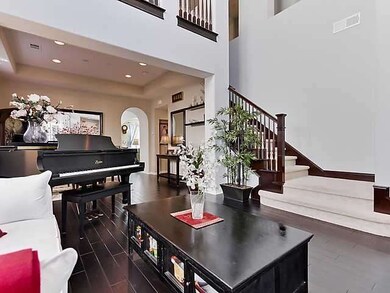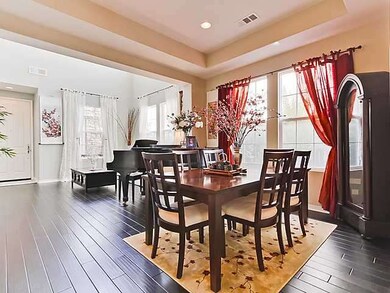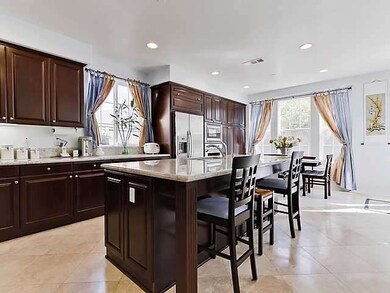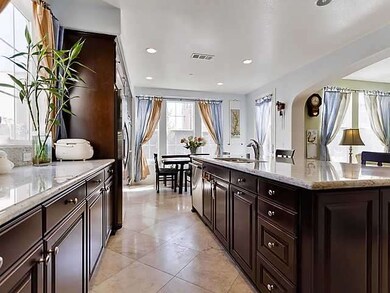
17113 Ralphs Ranch Rd San Diego, CA 92127
4S Ranch NeighborhoodHighlights
- Main Floor Bedroom
- Loft
- Home Office
- Monterey Ridge Elementary School Rated A+
- Private Yard
- 5-minute walk to 4S Ranch Patriot Park
About This Home
As of November 2019Built in 2008 by John Laing Homes, this Silhouette home features a fabulous floor plan with 3213 sf, 5 bedrooms (1 bedroom/bath downstairs), a loft, 4.5 baths, a gourmet kitchen, master suite, detached casita, and a 2 car garage. This home offers numerous upgrades and a versatile floor plan. See supplement As soon as you enter the courtyard through the custom Spanish door, you know you are in for a treat. The courtyard features travertine tile floors and a Japanese fountain. The courtyard leads into the detached casita perfect for a home office, play room, work out space or guest room. The home itself is upgraded throughout. The private backyard features a travertine patio and lush landscaping. Enjoy all 4S Ranch has to offer in this family friendly home! Beautiful upgrades abound in this stunning home including: Vaulted ceiling in foyer and living room; Wide plank mahogany toned hardwood floors features a slightly distressed finish; wood floors are featured in the living room, dining room and family room; upgraded travertine floors in kitchen, secondary bathrooms, and laundry room; upgraded marble floors in master bathroom; Upgraded espresso toned wood cabinets throughout house; upgraded granite counters in kitchen and laundry room; sink in laundry room; Designer paint; professional landscaping including travertine entry way, courtyard, and patio area; custom Spanish door for courtyard entry; private courtyard with Japanese fountain; lush landscaping. Gourmet Kitchen features highly upgraded Thermador Professional series stainless steel appliances. The range features 6 burners and a large oven with a convenction feature. There is an additional wall oven and warming drawer. The kitchen has upgraded espresso toned wood cabinets, stainless steel Kohler double sink and Bianco Romano granite countertops. The kitchen features a breakfast nook with a French door leading out to the backyard and an oversized island with room for 3-4 bar stools. The spacious master suite has an oversized walk in closet. The master bath has upgraded marble floors. House features surround sound and 2 car garage with epoxy coating and storage.
Last Agent to Sell the Property
Pacific Sotheby's International Realty License #01413467 Listed on: 10/02/2012

Last Buyer's Agent
Lupe Perez-Chambers
Century 21 Wright License #01082758

Home Details
Home Type
- Single Family
Est. Annual Taxes
- $19,151
Year Built
- Built in 2008
Lot Details
- Gated Home
- Partially Fenced Property
- Level Lot
- Private Yard
HOA Fees
- $85 Monthly HOA Fees
Parking
- 2 Car Attached Garage
- Garage Door Opener
Home Design
- Clay Roof
- Stucco Exterior
Interior Spaces
- 3,213 Sq Ft Home
- 2-Story Property
- Family Room
- Formal Dining Room
- Home Office
- Loft
- Bonus Room
- Home Gym
- Fire Sprinkler System
- Laundry Room
Kitchen
- Breakfast Area or Nook
- Oven or Range
- Microwave
- Dishwasher
- Disposal
Bedrooms and Bathrooms
- 5 Bedrooms
- Main Floor Bedroom
Schools
- Poway Unified School District Elementary And Middle School
- Poway Unified School District High School
Utilities
- Separate Water Meter
Community Details
- Association fees include common area maintenance
- Prescott Association, Phone Number (760) 634-4700
- Silhouette Community
Listing and Financial Details
- Assessor Parcel Number 678-641-02-00
- $4,873 annual special tax assessment
Ownership History
Purchase Details
Home Financials for this Owner
Home Financials are based on the most recent Mortgage that was taken out on this home.Purchase Details
Home Financials for this Owner
Home Financials are based on the most recent Mortgage that was taken out on this home.Purchase Details
Home Financials for this Owner
Home Financials are based on the most recent Mortgage that was taken out on this home.Purchase Details
Home Financials for this Owner
Home Financials are based on the most recent Mortgage that was taken out on this home.Purchase Details
Home Financials for this Owner
Home Financials are based on the most recent Mortgage that was taken out on this home.Purchase Details
Home Financials for this Owner
Home Financials are based on the most recent Mortgage that was taken out on this home.Purchase Details
Purchase Details
Purchase Details
Similar Homes in San Diego, CA
Home Values in the Area
Average Home Value in this Area
Purchase History
| Date | Type | Sale Price | Title Company |
|---|---|---|---|
| Interfamily Deed Transfer | -- | American Coast Title | |
| Interfamily Deed Transfer | -- | Fidelity National Title | |
| Grant Deed | $1,030,000 | Fidelity National Title | |
| Grant Deed | $710,000 | Ticor Title Company | |
| Interfamily Deed Transfer | -- | Pacific Coast Title Company | |
| Grant Deed | $693,000 | Chicago Title Company | |
| Grant Deed | -- | Chicago Title | |
| Grant Deed | -- | Accommodation | |
| Grant Deed | -- | Accommodation |
Mortgage History
| Date | Status | Loan Amount | Loan Type |
|---|---|---|---|
| Open | $511,000 | New Conventional | |
| Closed | $630,000 | New Conventional | |
| Previous Owner | $546,250 | New Conventional | |
| Previous Owner | $536,000 | New Conventional | |
| Previous Owner | $558,000 | New Conventional | |
| Previous Owner | $560,000 | New Conventional | |
| Previous Owner | $554,400 | Unknown | |
| Previous Owner | $554,084 | Purchase Money Mortgage |
Property History
| Date | Event | Price | Change | Sq Ft Price |
|---|---|---|---|---|
| 11/08/2019 11/08/19 | Sold | $1,030,000 | +3.0% | $309 / Sq Ft |
| 10/02/2019 10/02/19 | Pending | -- | -- | -- |
| 09/25/2019 09/25/19 | For Sale | $999,999 | +40.8% | $300 / Sq Ft |
| 11/27/2012 11/27/12 | Sold | $710,000 | -3.9% | $221 / Sq Ft |
| 10/14/2012 10/14/12 | Pending | -- | -- | -- |
| 10/02/2012 10/02/12 | For Sale | $739,000 | -- | $230 / Sq Ft |
Tax History Compared to Growth
Tax History
| Year | Tax Paid | Tax Assessment Tax Assessment Total Assessment is a certain percentage of the fair market value that is determined by local assessors to be the total taxable value of land and additions on the property. | Land | Improvement |
|---|---|---|---|---|
| 2025 | $19,151 | $1,126,451 | $721,804 | $404,647 |
| 2024 | $19,151 | $1,104,364 | $707,651 | $396,713 |
| 2023 | $18,464 | $1,082,711 | $693,776 | $388,935 |
| 2022 | $18,050 | $1,061,482 | $680,173 | $381,309 |
| 2021 | $18,199 | $1,040,670 | $666,837 | $373,833 |
| 2020 | $17,780 | $1,030,000 | $660,000 | $370,000 |
| 2019 | $15,008 | $783,767 | $300,242 | $483,525 |
| 2018 | $14,437 | $768,400 | $294,355 | $474,045 |
| 2017 | $14,129 | $753,334 | $288,584 | $464,750 |
| 2016 | $13,989 | $738,564 | $282,926 | $455,638 |
| 2015 | $13,812 | $727,471 | $278,677 | $448,794 |
| 2014 | $13,664 | $713,222 | $273,219 | $440,003 |
Agents Affiliated with this Home
-
D
Seller's Agent in 2019
Daniel Beer
EXP Realty of California, Inc.
-

Buyer's Agent in 2019
Mahmood Ebrahim
Reali, Inc.
(858) 922-7088
38 Total Sales
-

Seller's Agent in 2012
Sue Otto
Pacific Sotheby's International Realty
(858) 208-7713
15 in this area
82 Total Sales
-
L
Buyer's Agent in 2012
Lupe Perez-Chambers
Century 21 Wright
Map
Source: San Diego MLS
MLS Number: 120049700
APN: 678-641-02
- 10477 Yellow Rose Ln Unit 22
- 10409 Cherry Blossom Ln
- 10511 Monterey Ridge Dr
- 17253 4s Ranch Pkwy
- 17236 Eagle Canyon Way
- 17050 Albert Ave
- 17315 4s Ranch Pkwy
- 16959 Silver Crest Dr
- 17071 Calle Trevino Unit 8
- 17022 Calle Trevino Unit 9
- 17019 Camino Marcilla Unit 5
- 17011 Calle Trevino Unit 5
- 10237 Paseo de Linda
- 16957 Laurel Hill Ln Unit 205
- 16916 Hutchins Landing Unit 64
- 16915 Hutchins Landing Unit 44
- 10214 Sienna Hills Dr
- 10556 Debreceni Way Unit 11
- 16942 Vasquez Way Unit 102
- 10545 Richard Rd
