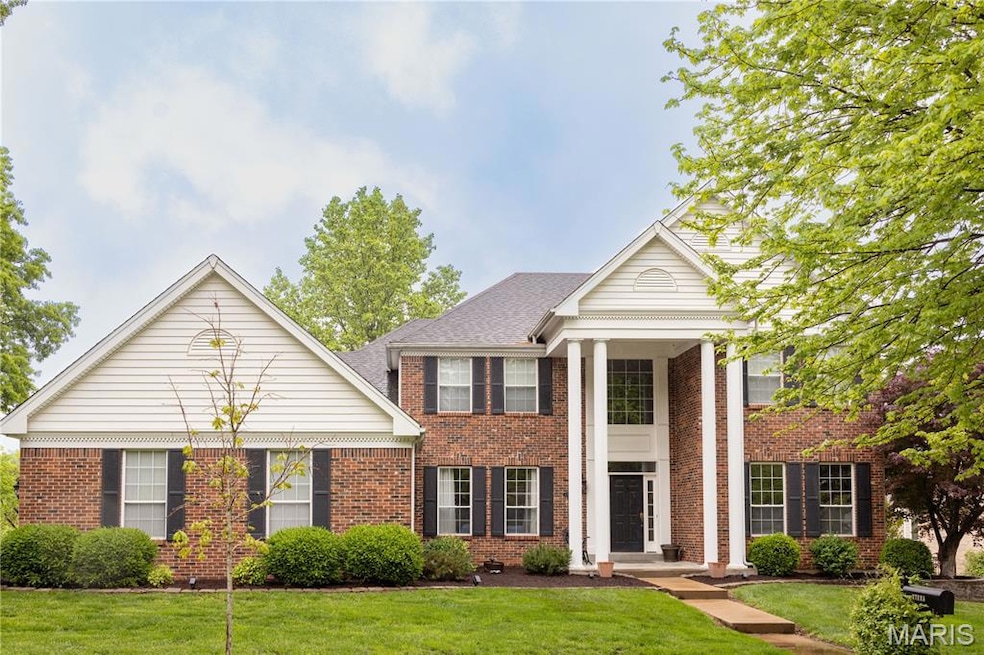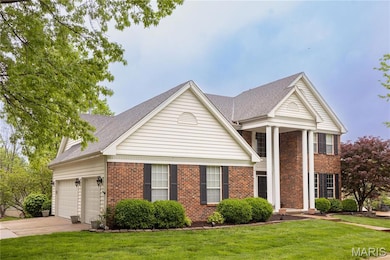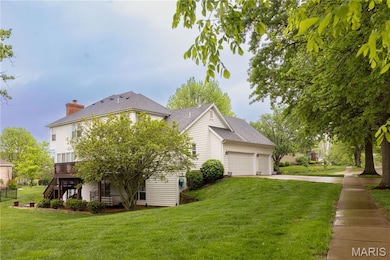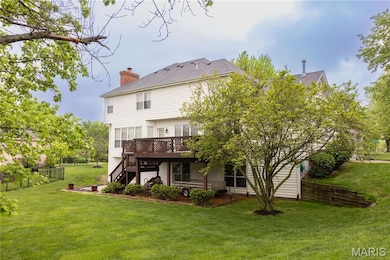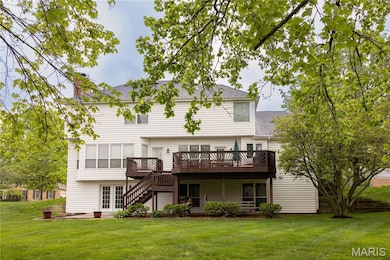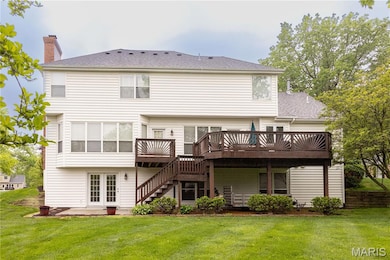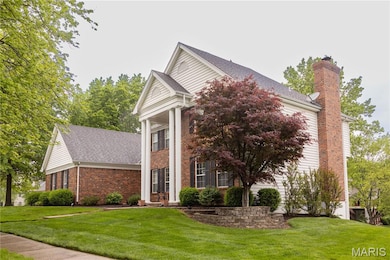
17115 Hillcrest Field Ct Chesterfield, MO 63005
Estimated payment $4,676/month
Highlights
- Very Popular Property
- Colonial Architecture
- 1 Fireplace
- Wild Horse Elementary Rated A+
- Recreation Room
- Corner Lot
About This Home
In the heart of Chesterfield, stands this beautiful 4 bedroom, 2-story home nestled on a tree lined street embraced by a lush green lawn yard. Upon entering a grand 2 story entry, extra large windows to bring in the natural light with T-staircase. Main floor features 9ft ceilings, crown molding, formal dinning room, executive office and large great room with wood burning fireplace, bay windows & wet bar. Moving into the heart of the home: the kitchen featuring , custom cabinetry, center island, command center, walk-in pantry, with easy access to the huge deck & an large window by the sink. The back staircase off the kitchen, leads upstairs to the primary suite & 3 large bedrooms. The primary suite boasts large walk-in closet, a spa-like bathroom dual vanities, water closet, walk-in shower & soaking tub. The finished LL, the ultimate haven of recreation & gathering. Wet bar, built-in sink, beverage fridge, flex space with closets & full bathroom. Newer dual high efficiency Trane HVAC.
Home Details
Home Type
- Single Family
Est. Annual Taxes
- $7,965
Year Built
- Built in 1994
Lot Details
- 0.37 Acre Lot
- Lot Dimensions are 110x148x89x19x15x123
- Cul-De-Sac
- Corner Lot
HOA Fees
- $29 Monthly HOA Fees
Parking
- 3 Car Attached Garage
- Parking Storage or Cabinetry
- Workshop in Garage
- Garage Door Opener
Home Design
- Colonial Architecture
- Traditional Architecture
- Brick Veneer
- Vinyl Siding
Interior Spaces
- 2-Story Property
- Historic or Period Millwork
- 1 Fireplace
- Living Room
- Breakfast Room
- Dining Room
- Home Office
- Recreation Room
- Bonus Room
- Partially Finished Basement
- Basement Fills Entire Space Under The House
- Laundry Room
Kitchen
- Built-In Oven
- Electric Cooktop
- Microwave
- Dishwasher
Bedrooms and Bathrooms
- 4 Bedrooms
Schools
- Wild Horse Elem. Elementary School
- Crestview Middle School
- Marquette Sr. High School
Utilities
- Forced Air Zoned Heating and Cooling System
Listing and Financial Details
- Assessor Parcel Number 18U-53-0126
Map
Home Values in the Area
Average Home Value in this Area
Tax History
| Year | Tax Paid | Tax Assessment Tax Assessment Total Assessment is a certain percentage of the fair market value that is determined by local assessors to be the total taxable value of land and additions on the property. | Land | Improvement |
|---|---|---|---|---|
| 2023 | $7,758 | $111,840 | $19,610 | $92,230 |
| 2022 | $7,379 | $98,900 | $21,570 | $77,330 |
| 2021 | $7,337 | $98,900 | $21,570 | $77,330 |
| 2020 | $7,420 | $96,580 | $19,440 | $77,140 |
| 2019 | $7,379 | $96,580 | $19,440 | $77,140 |
| 2018 | $7,515 | $92,760 | $19,440 | $73,320 |
| 2017 | $7,346 | $92,760 | $19,440 | $73,320 |
| 2016 | $7,329 | $88,920 | $19,440 | $69,480 |
| 2015 | $7,175 | $88,920 | $19,440 | $69,480 |
| 2014 | $6,822 | $82,290 | $23,920 | $58,370 |
Mortgage History
| Date | Status | Loan Amount | Loan Type |
|---|---|---|---|
| Closed | $116,500 | Unknown | |
| Closed | $60,000 | Credit Line Revolving |
Similar Homes in Chesterfield, MO
Source: MARIS MLS
MLS Number: MIS25024099
APN: 18U-53-0126
- 1315 Wildhorse Meadows Dr
- 17275 Jeffreys Crossing Ln
- 17017 Prestige Landing
- 1211 Gooseberry Ln
- 1205 Patchwork Fields
- 1240 Patchwork Fields
- 1280 Fienup Lake Dr
- 1504 Kehrs Mill Rd
- 17411 Wild Horse Creek Rd
- 1101 Patchwork Fields
- 17421 Private Valley Ln
- 17502 Galmiche Ct
- 1402 Country Lake Estates Dr
- 16842 Eagle Bluff Ct
- 211 Lansbrooke Dr
- 1508 Pacland Ridge Ct
- 1017 Wilmas Hollow Dr
- 17650 Bridgeway Dr
- 16826 Crystal Springs Dr
- 409 Griffith Ln
