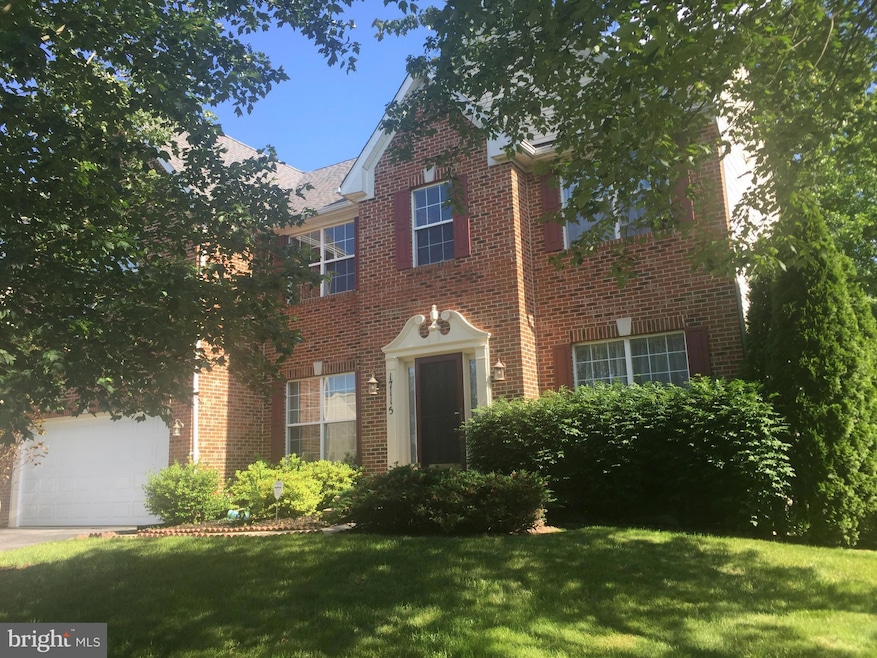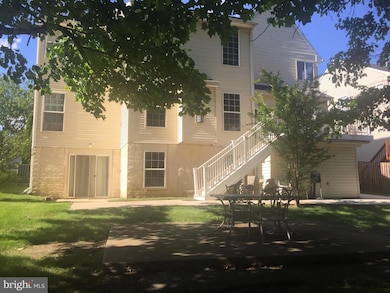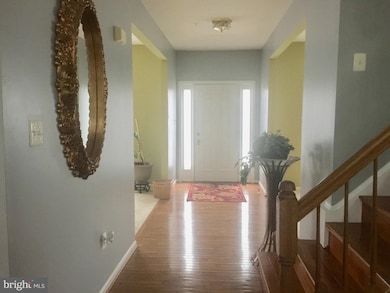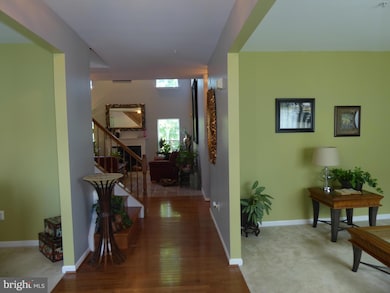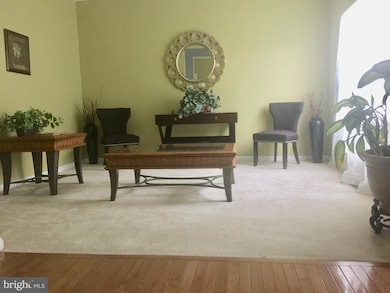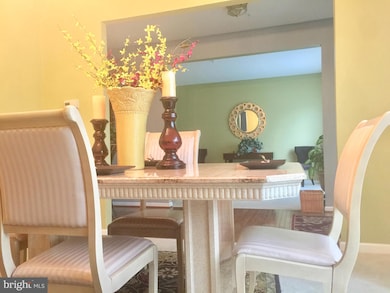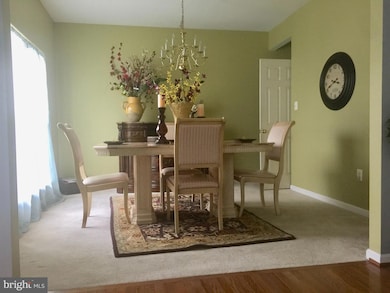
17115 Russet Dr Bowie, MD 20716
Longleaf NeighborhoodEstimated payment $4,943/month
Highlights
- Eat-In Gourmet Kitchen
- Deck
- Traditional Floor Plan
- Colonial Architecture
- Cathedral Ceiling
- Marble Flooring
About This Home
Beautiful & spacious 5-bed/4bath brick colonial in the desirable Longleaf subdivision of Bowie. 2-story Family Room opening into Gourmet Kitchen with stainless steel appliances. Hardwood flooring on main level. Huge Master Suite & Walk-in closet. Fully finished Walk-out Basement with dual Rec Rooms, bedroom & full bath. Deck, Patio, Shed, energy efficient Solar. OPEN HOUSE COMING SOON. Contact listing agent for more information.
Home Details
Home Type
- Single Family
Est. Annual Taxes
- $10,576
Year Built
- Built in 2000
Lot Details
- 10,126 Sq Ft Lot
- Landscaped
- Backs to Trees or Woods
- Property is zoned RR
HOA Fees
- $60 Monthly HOA Fees
Parking
- 2 Car Attached Garage
- Front Facing Garage
- Garage Door Opener
Home Design
- Colonial Architecture
- Asphalt Roof
- Brick Front
Interior Spaces
- Property has 3 Levels
- Traditional Floor Plan
- Cathedral Ceiling
- Ceiling Fan
- 1 Fireplace
- Screen For Fireplace
- Window Treatments
- Entrance Foyer
- Family Room on Second Floor
- Living Room
- Dining Room
- Den
- Game Room
- Storage Room
- Utility Room
- Storm Doors
- Attic
Kitchen
- Eat-In Gourmet Kitchen
- Double Oven
- Down Draft Cooktop
- ENERGY STAR Qualified Refrigerator
- Ice Maker
- Dishwasher
- Upgraded Countertops
- Disposal
Flooring
- Wood
- Carpet
- Marble
- Ceramic Tile
Bedrooms and Bathrooms
- En-Suite Bathroom
- Dual Flush Toilets
Laundry
- Laundry Room
- Dryer
- Washer
Finished Basement
- Walk-Out Basement
- Exterior Basement Entry
- Basement Windows
Eco-Friendly Details
- Solar owned by a third party
Outdoor Features
- Deck
- Patio
- Shed
Schools
- Yorktown Elementary School
- Samuel Ogle Middle School
- Bowie High School
Utilities
- Forced Air Heating and Cooling System
- Vented Exhaust Fan
- High-Efficiency Water Heater
- Natural Gas Water Heater
Listing and Financial Details
- Coming Soon on 6/20/25
- Tax Lot 15
- Assessor Parcel Number 17073007812
- $519 Front Foot Fee per year
Community Details
Overview
- Longleaf Plat 1 Community
- Longleaf Plat 1> Subdivision
Amenities
- Common Area
Map
Home Values in the Area
Average Home Value in this Area
Tax History
| Year | Tax Paid | Tax Assessment Tax Assessment Total Assessment is a certain percentage of the fair market value that is determined by local assessors to be the total taxable value of land and additions on the property. | Land | Improvement |
|---|---|---|---|---|
| 2024 | $8,838 | $621,433 | $0 | $0 |
| 2023 | $8,350 | $567,867 | $0 | $0 |
| 2022 | $7,807 | $514,300 | $101,200 | $413,100 |
| 2021 | $7,431 | $491,900 | $0 | $0 |
| 2020 | $7,716 | $469,500 | $0 | $0 |
| 2019 | $7,481 | $447,100 | $100,600 | $346,500 |
| 2018 | $7,280 | $432,433 | $0 | $0 |
| 2017 | $7,125 | $417,767 | $0 | $0 |
| 2016 | -- | $403,100 | $0 | $0 |
| 2015 | $6,116 | $390,600 | $0 | $0 |
| 2014 | $6,116 | $378,100 | $0 | $0 |
Purchase History
| Date | Type | Sale Price | Title Company |
|---|---|---|---|
| Quit Claim Deed | $2,550,010 | -- | |
| Interfamily Deed Transfer | -- | Security American Title Llc | |
| Deed | $265,000 | -- |
Mortgage History
| Date | Status | Loan Amount | Loan Type |
|---|---|---|---|
| Previous Owner | $412,000 | New Conventional | |
| Previous Owner | $373,116 | VA | |
| Previous Owner | $377,880 | VA | |
| Previous Owner | $401,837 | VA | |
| Previous Owner | $70,000 | Credit Line Revolving | |
| Previous Owner | $50,000 | Credit Line Revolving | |
| Previous Owner | $376,000 | Adjustable Rate Mortgage/ARM |
Similar Homes in Bowie, MD
Source: Bright MLS
MLS Number: MDPG2153018
APN: 07-3007812
- 17108 Russet Dr
- 16915 Saint Marion Way
- 3513 Saint Robin Ln
- 3439 Saint Robin Ln
- 3515 Saint Robin Ln
- 3509 Saint Robin Ln
- 4006 Enders Ln
- 3413 Saint Robin Ln
- 3411 Ln
- 3409 Saint Robin Ln
- 3407 Saint Robin Ln
- 3405 Saint Robin Ln
- 16918 Saint William Way
- 3806 Europe Ln
- 16913 Saint Marion Way
- 16914 Saint William Way
- 16907 Saint Marion Way
- 3913 Ettrick Ct
- 16903 Saint Marion Way
- 16906 Saint William Way
