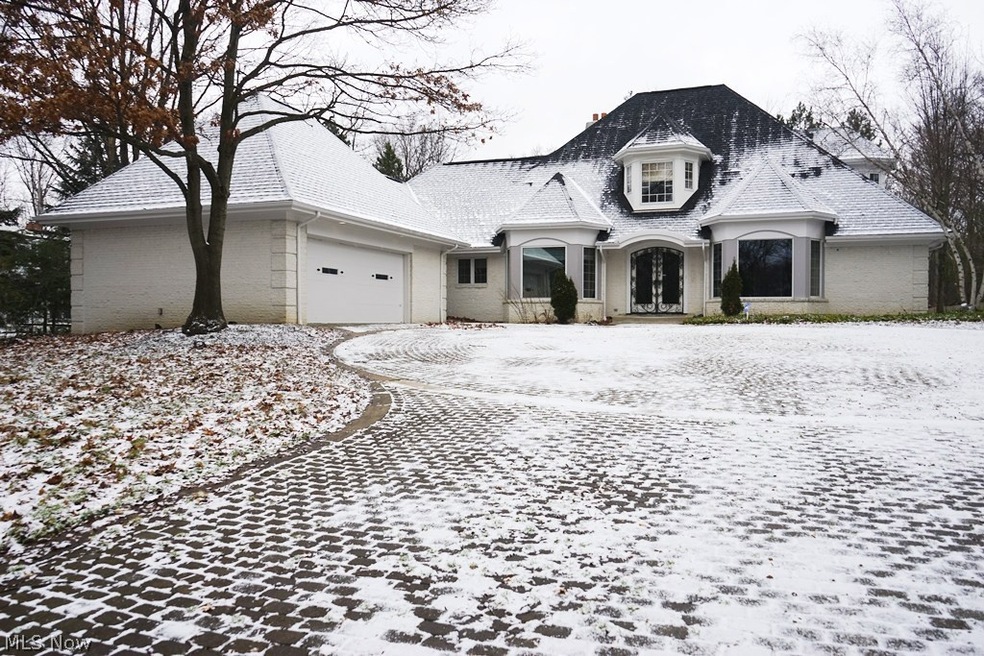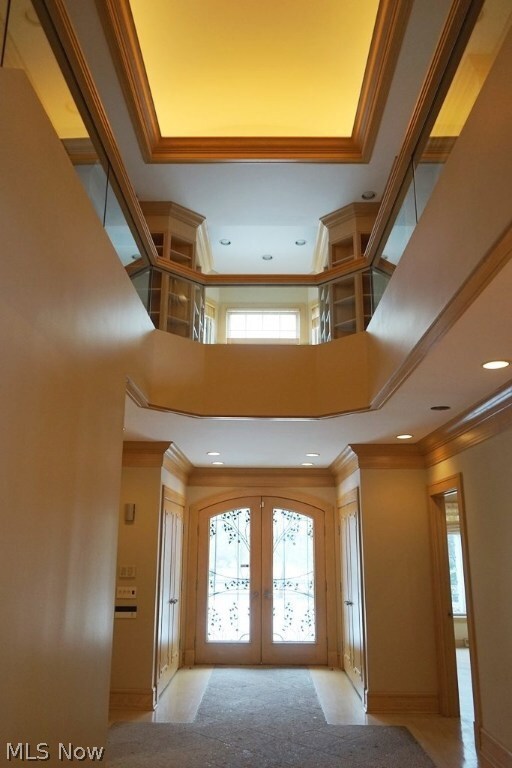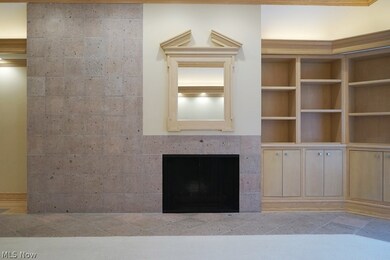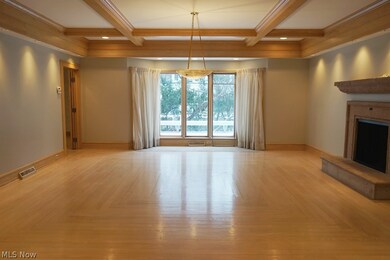
17117 Shaker Blvd Cleveland, OH 44120
Highlights
- Golf Course Community
- 1-minute walk to Attleboro
- Medical Services
- Shaker Heights High School Rated A
- Fitness Center
- Spa
About This Home
As of March 2018Sophisticated and contemporary living can be on one floor. See this beautiful, custom-built home featuring vaulted ceilings, ash millwork and over 6,200 square feet of wonderful living space. Very bright with an open floor plan. Floors are gleaming hardwood and beautiful Mexican stone. The entry foyer is absolutely spectacular. The great room is step-down with beautiful wood built-ins, fireplace, ceramic floor and carpet. The dining room is very spacious and features many wood accents and an impressive fireplace. It opens to the spacious gourmet kitchen. This eat-in kitchen has it all--there are stainless appliances, an island with cooktop, and beautiful wood cabinets. It also opens to a large rear deck. There is a super master suite on first floor with wall to wall carpeting and wood built-ins. It also features a glamour bath with whirlpool tub. There is also a second bedroom, bath and laundry room on the first floor. A large indoor pool sits at the back of the house with an attached sun room that opens to a tiered deck and patio. Second floor consists of two bedrooms, two full baths and a spacious loft area. The garage is attached and the lower level is finished with a fireplace and a wet bar. This is a great house for executive entertaining and it is priced for quick sale.
Home Details
Home Type
- Single Family
Year Built
- Built in 1989
Lot Details
- 0.58 Acre Lot
- South Facing Home
Parking
- 2 Car Attached Garage
Home Design
- Colonial Architecture
- Brick Exterior Construction
- Fiberglass Roof
- Asphalt Roof
Interior Spaces
- 6,273 Sq Ft Home
- 2-Story Property
- 3 Fireplaces
- Partially Finished Basement
- Basement Fills Entire Space Under The House
- Property Views
Kitchen
- <<builtInOvenToken>>
- Cooktop<<rangeHoodToken>>
- <<microwave>>
- Dishwasher
- Disposal
Bedrooms and Bathrooms
- 4 Bedrooms
- 6 Bathrooms
Outdoor Features
- Spa
- Deck
- Enclosed patio or porch
Utilities
- Humidifier
- Forced Air Heating and Cooling System
- Heating System Uses Gas
Listing and Financial Details
- Home warranty included in the sale of the property
- Assessor Parcel Number 732-05-006
Community Details
Overview
- No Home Owners Association
Amenities
- Medical Services
- Shops
- Public Transportation
Recreation
- Golf Course Community
- Tennis Courts
- Community Playground
- Fitness Center
- Community Pool
- Park
Ownership History
Purchase Details
Home Financials for this Owner
Home Financials are based on the most recent Mortgage that was taken out on this home.Purchase Details
Purchase Details
Home Financials for this Owner
Home Financials are based on the most recent Mortgage that was taken out on this home.Purchase Details
Purchase Details
Purchase Details
Home Financials for this Owner
Home Financials are based on the most recent Mortgage that was taken out on this home.Purchase Details
Home Financials for this Owner
Home Financials are based on the most recent Mortgage that was taken out on this home.Purchase Details
Purchase Details
Purchase Details
Similar Homes in Cleveland, OH
Home Values in the Area
Average Home Value in this Area
Purchase History
| Date | Type | Sale Price | Title Company |
|---|---|---|---|
| Survivorship Deed | $387,000 | Erie Title Agency | |
| Quit Claim Deed | -- | The Title Center | |
| Warranty Deed | $393,750 | Landcastle Title | |
| Quit Claim Deed | -- | Landcastle Title | |
| Sheriffs Deed | $366,667 | None Available | |
| Survivorship Deed | $845,000 | Erie Title Agency Inc | |
| Deed | $825,000 | -- | |
| Deed | $60,000 | -- | |
| Deed | $40,000 | -- | |
| Deed | -- | -- |
Mortgage History
| Date | Status | Loan Amount | Loan Type |
|---|---|---|---|
| Open | $255,600 | New Conventional | |
| Closed | $299,000 | New Conventional | |
| Closed | $317,600 | New Conventional | |
| Closed | $344,500 | Future Advance Clause Open End Mortgage | |
| Previous Owner | $297,000 | Credit Line Revolving | |
| Previous Owner | $200,000 | Credit Line Revolving | |
| Previous Owner | $100,000 | Credit Line Revolving | |
| Previous Owner | $498,000 | Unknown | |
| Previous Owner | $500,000 | No Value Available | |
| Previous Owner | $1,250,000 | Unknown | |
| Previous Owner | $660,000 | New Conventional |
Property History
| Date | Event | Price | Change | Sq Ft Price |
|---|---|---|---|---|
| 03/09/2018 03/09/18 | Sold | $397,500 | -0.4% | $63 / Sq Ft |
| 02/12/2018 02/12/18 | Pending | -- | -- | -- |
| 01/24/2018 01/24/18 | For Sale | $399,000 | 0.0% | $64 / Sq Ft |
| 05/17/2015 05/17/15 | Rented | $3,200 | 0.0% | -- |
| 03/27/2015 03/27/15 | Under Contract | -- | -- | -- |
| 02/12/2015 02/12/15 | For Rent | $3,200 | 0.0% | -- |
| 06/19/2013 06/19/13 | Sold | $375,000 | -40.0% | $60 / Sq Ft |
| 05/21/2013 05/21/13 | Pending | -- | -- | -- |
| 08/22/2012 08/22/12 | For Sale | $624,900 | -- | $100 / Sq Ft |
Tax History Compared to Growth
Tax History
| Year | Tax Paid | Tax Assessment Tax Assessment Total Assessment is a certain percentage of the fair market value that is determined by local assessors to be the total taxable value of land and additions on the property. | Land | Improvement |
|---|---|---|---|---|
| 2024 | $23,711 | $266,525 | $40,390 | $226,135 |
| 2023 | $15,977 | $141,720 | $37,980 | $103,740 |
| 2022 | $15,530 | $141,720 | $37,980 | $103,740 |
| 2021 | $15,477 | $141,720 | $37,980 | $103,740 |
| 2020 | $16,116 | $138,950 | $37,240 | $101,710 |
| 2019 | $15,885 | $397,000 | $106,400 | $290,600 |
| 2018 | $16,359 | $138,950 | $37,240 | $101,710 |
| 2017 | $21,001 | $170,100 | $30,520 | $139,580 |
| 2016 | $37,261 | $315,630 | $30,520 | $285,110 |
| 2015 | $36,465 | $315,630 | $30,520 | $285,110 |
| 2014 | $36,465 | $297,790 | $28,810 | $268,980 |
Agents Affiliated with this Home
-
Cathy LeSueur

Seller's Agent in 2018
Cathy LeSueur
Howard Hanna
(216) 355-7005
143 in this area
299 Total Sales
-
M
Seller's Agent in 2013
Mike Wallace
Deleted Agent
-
Beth Wallace

Seller Co-Listing Agent in 2013
Beth Wallace
RE/MAX
(216) 299-3708
2 in this area
208 Total Sales
-
Scott Wallace
S
Buyer's Agent in 2013
Scott Wallace
Cardum
(330) 217-8831
38 Total Sales
Map
Source: MLS Now (Howard Hanna)
MLS Number: 3968306
APN: 732-05-006
- 17370 S Park Blvd
- 2820 Broxton Rd
- 3074 Lee Rd
- 18201 N Park Blvd
- 2945 Fontenay Rd
- 2660 Idlewood Rd
- 16125 Parkland Dr
- 18420 Shelburne Rd
- 17419 Fernway Rd
- 16612 Aldersyde Dr
- 2616 Shaker Rd
- 3553 Fairmount Blvd
- 3260 Elsmere Rd
- 3266 Avalon Rd
- 2605 S Taylor Rd
- 2585 Idlewood Rd
- 3364 E Monmouth Rd
- 2577 Idlewood Rd
- 3280 Glencairn Rd
- 3294 Avalon Rd






