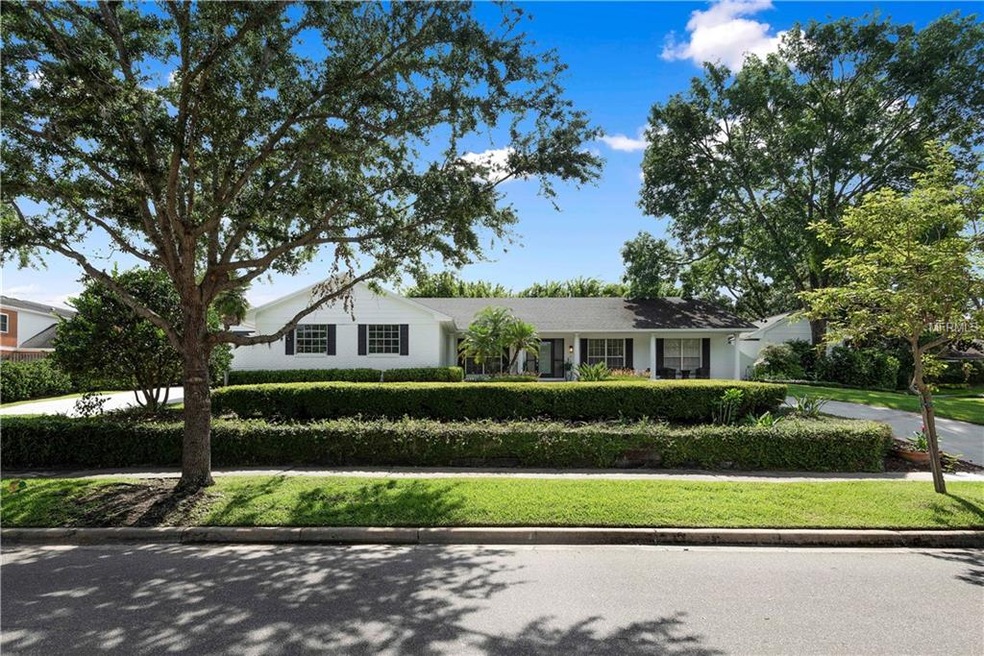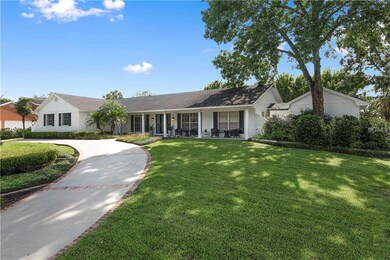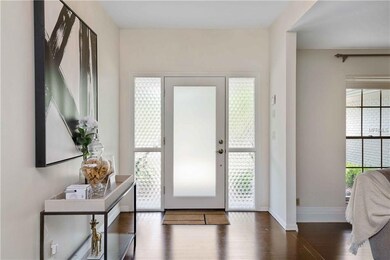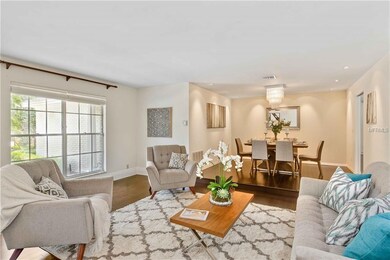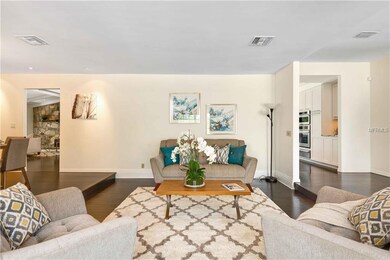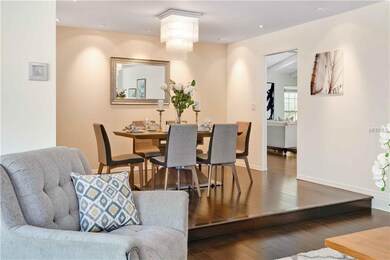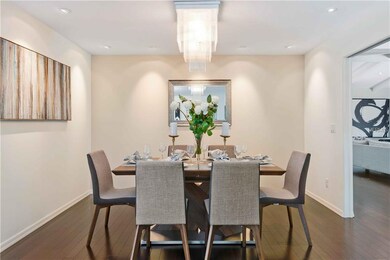
1712 Barcelona Way Winter Park, FL 32789
Estimated Value: $1,554,000 - $2,430,000
Highlights
- Oak Trees
- Screened Pool
- Open Floorplan
- Audubon Park School Rated A-
- 0.46 Acre Lot
- 5-minute walk to Bonnie Burn Park
About This Home
As of September 2018New price. Seller offering a $45,000 designer credit at closing to any buyer closing on or before September 28th. This gorgeously renovated (Thank you, E2 Homes!) split plan home with casita, in the tranquil Sevilla neighborhood is a must see. You are welcomed into the home by a soft foyer entry adjacent to the formal living area and dining space. The masterfully designed chef's kitchen features underlit granite counter tops, stainless steel appliances with built-in storage and pantry. Floor to ceiling sliding doors seamlessly open the kitchen to the screened lanai, pool and spa, creating the perfect place to both relax in and entertain. The family room is open to the kitchen and features a gas fire place with modern glass stone accent. The main house has three well-proportioned bedrooms, two with en-suite bathrooms. The deluxe master suite includes a cozy sitting area, an over-sized closet with custom organization and offers a breathtaking view of the backyard oasis. The spacious master bathroom features dual sinks, separate shower and bath, private water closet and attached open air shower. The casita, conveniently located near the garage entry to the home has a full bath and loft space making it the perfect artist's retreat, office, game room or guest suite. Located on almost one half acre you are a stone's throw from Harry P.Leu Gardens and walking distance to Rollins College, Central Park or the Winter Park Farmers’ Market.
Home Details
Home Type
- Single Family
Est. Annual Taxes
- $9,032
Year Built
- Built in 1979
Lot Details
- 0.46 Acre Lot
- Fenced
- Mature Landscaping
- Irrigation
- Oak Trees
- Bamboo Trees
- Property is zoned R-1AA
HOA Fees
- $53 Monthly HOA Fees
Parking
- 2 Car Attached Garage
- Side Facing Garage
- Garage Door Opener
- Circular Driveway
- Open Parking
Home Design
- Traditional Architecture
- Brick Exterior Construction
- Slab Foundation
- Shingle Roof
Interior Spaces
- 4,233 Sq Ft Home
- Open Floorplan
- Gas Fireplace
- Sliding Doors
- Family Room with Fireplace
- Family Room Off Kitchen
- Combination Dining and Living Room
- Inside Utility
- Attic
Kitchen
- Built-In Convection Oven
- Cooktop with Range Hood
- Microwave
- Dishwasher
- Stone Countertops
- Solid Wood Cabinet
- Disposal
Flooring
- Bamboo
- Concrete
- Ceramic Tile
Bedrooms and Bathrooms
- 4 Bedrooms
- Primary Bedroom on Main
- Walk-In Closet
- In-Law or Guest Suite
Laundry
- Laundry Room
- Dryer
- Washer
Home Security
- Security System Owned
- Fire and Smoke Detector
Pool
- Screened Pool
- In Ground Pool
- Heated Spa
- Gunite Pool
- Saltwater Pool
- Fence Around Pool
- Outdoor Shower
- Outside Bathroom Access
Outdoor Features
- Covered patio or porch
- Rain Gutters
Schools
- Winter Park High School
Utilities
- Zoned Heating and Cooling
- Propane
- Tankless Water Heater
- Cable TV Available
Community Details
- Sevilla Subdivision
Listing and Financial Details
- Homestead Exemption
- Visit Down Payment Resource Website
- Tax Lot 59
- Assessor Parcel Number 07-22-30-7939-00-590
Ownership History
Purchase Details
Home Financials for this Owner
Home Financials are based on the most recent Mortgage that was taken out on this home.Purchase Details
Home Financials for this Owner
Home Financials are based on the most recent Mortgage that was taken out on this home.Similar Homes in Winter Park, FL
Home Values in the Area
Average Home Value in this Area
Purchase History
| Date | Buyer | Sale Price | Title Company |
|---|---|---|---|
| Bloom Matthew Jason | $850,000 | Attorney | |
| Rivkees Ellyn Stern | $562,000 | Attorney |
Mortgage History
| Date | Status | Borrower | Loan Amount |
|---|---|---|---|
| Open | Bloom Matthew Jason | $680,000 | |
| Previous Owner | Stern Rivkees Ellyn | $186,000 | |
| Previous Owner | Rivkees Ellyn Stern | $417,000 |
Property History
| Date | Event | Price | Change | Sq Ft Price |
|---|---|---|---|---|
| 09/24/2018 09/24/18 | Sold | $850,000 | -5.0% | $201 / Sq Ft |
| 08/10/2018 08/10/18 | Pending | -- | -- | -- |
| 07/12/2018 07/12/18 | Price Changed | $895,000 | 0.0% | $211 / Sq Ft |
| 07/12/2018 07/12/18 | For Sale | $895,000 | -0.4% | $211 / Sq Ft |
| 06/15/2018 06/15/18 | Pending | -- | -- | -- |
| 06/08/2018 06/08/18 | For Sale | $899,000 | -- | $212 / Sq Ft |
Tax History Compared to Growth
Tax History
| Year | Tax Paid | Tax Assessment Tax Assessment Total Assessment is a certain percentage of the fair market value that is determined by local assessors to be the total taxable value of land and additions on the property. | Land | Improvement |
|---|---|---|---|---|
| 2025 | $13,656 | $905,347 | -- | -- |
| 2024 | $13,143 | $905,347 | -- | -- |
| 2023 | $13,143 | $854,206 | $0 | $0 |
| 2022 | $12,247 | $829,326 | $0 | $0 |
| 2021 | $12,123 | $805,171 | $360,000 | $445,171 |
| 2020 | $11,903 | $809,519 | $360,000 | $449,519 |
| 2019 | $12,685 | $813,867 | $360,000 | $453,867 |
| 2018 | $13,654 | $822,023 | $360,000 | $462,023 |
| 2017 | $9,032 | $777,389 | $325,000 | $452,389 |
| 2016 | $8,850 | $730,413 | $289,000 | $441,413 |
| 2015 | $9,061 | $705,447 | $222,000 | $483,447 |
| 2014 | $9,139 | $637,821 | $222,000 | $415,821 |
Agents Affiliated with this Home
-
Padgett McCormick

Seller's Agent in 2018
Padgett McCormick
KELLY PRICE & COMPANY LLC
(407) 929-5604
61 in this area
150 Total Sales
-
Farah Bloom

Buyer's Agent in 2018
Farah Bloom
KELLER WILLIAMS WINTER PARK
(407) 873-5222
11 in this area
75 Total Sales
Map
Source: Stellar MLS
MLS Number: O5712990
APN: 07-2230-7939-00-590
- 1742 Barcelona Way
- 1400 S Pennsylvania Ave
- 3308 Middlesex Rd
- 1600 Barcelona Way
- 1426 Nottingham St
- 1308 S Pennsylvania Ave Unit 3
- 1400 Nottingham St
- 1391 Richmond Rd
- 1276 S Pennsylvania Ave Unit 12
- 1250 S Denning Dr Unit 108
- 1250 S Denning Dr Unit 230
- 1250 S Denning Dr Unit 111
- 1250 S Denning Dr Unit 122
- 1251 Arlington Place
- 1840 W Fawsett Rd
- 700 Melrose Ave Unit L23
- 700 Melrose Ave Unit A22
- 700 Melrose Ave Unit K32
- 700 Melrose Ave Unit E4
- 700 Melrose Ave J 1 Ave Unit J1
- 1712 Barcelona Way
- 315 Salvador Square
- 328 Santiago Dr
- 1728 Barcelona Way
- 320 Santiago Dr
- 316 Salvador Square
- 309 Salvador Square
- 1703 Barcelona Way
- 1719 Barcelona Way
- 1736 Barcelona Way
- 312 Santiago Dr
- 310 Salvador Square
- 327 Santiago Dr
- 1727 Barcelona Way
- 1667 Barcelona Way
- 319 Santiago Dr
- 301 Salvador Square
- 314 Salvador Square
- 302 Salvador Square
- 304 Santiago Dr
