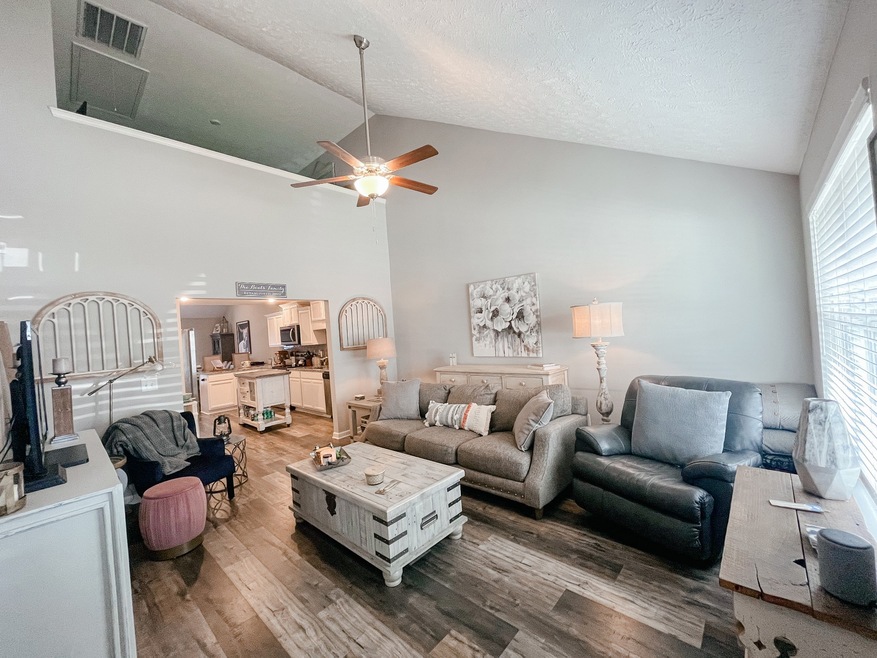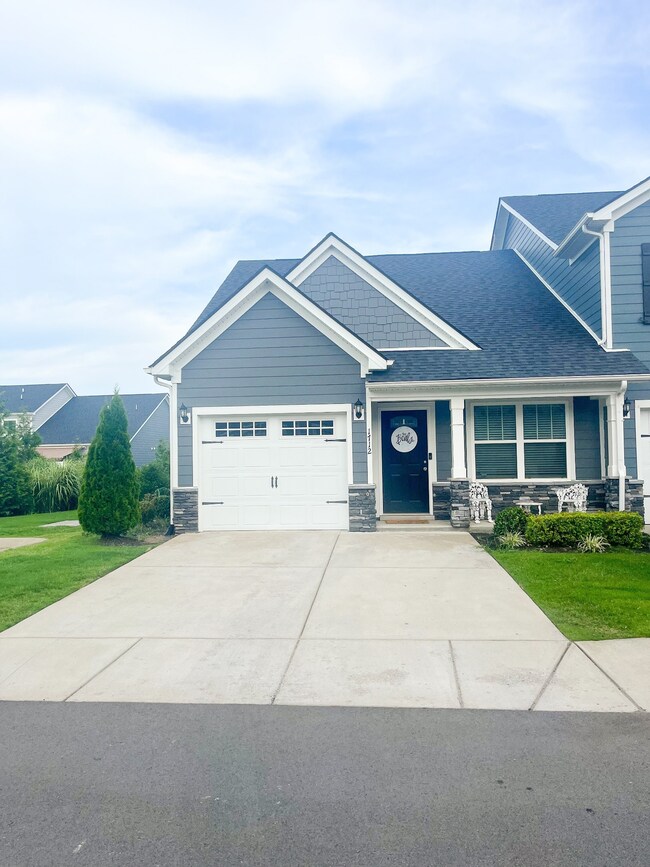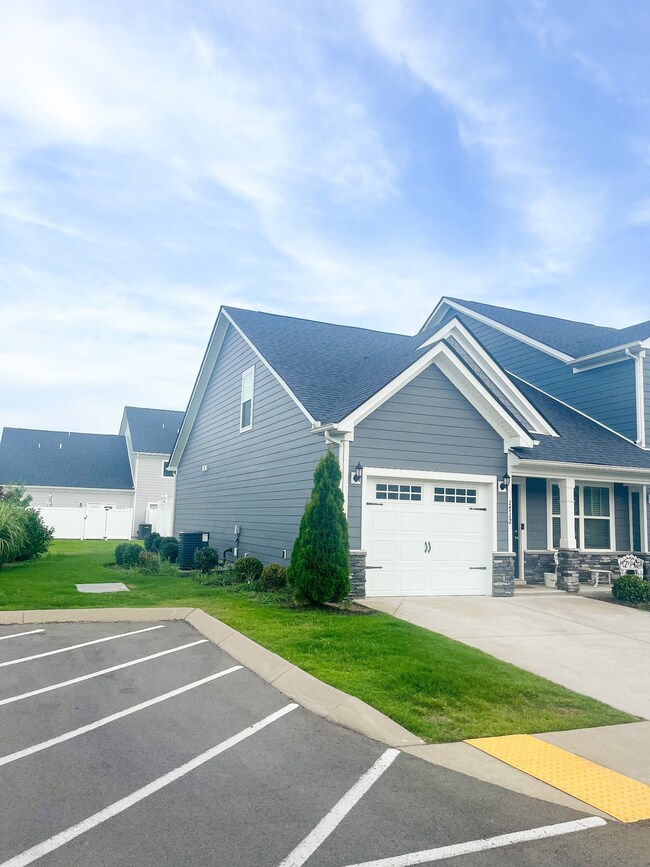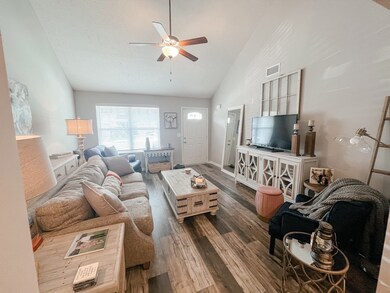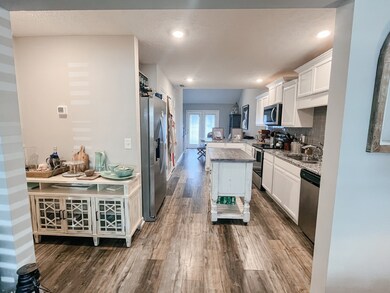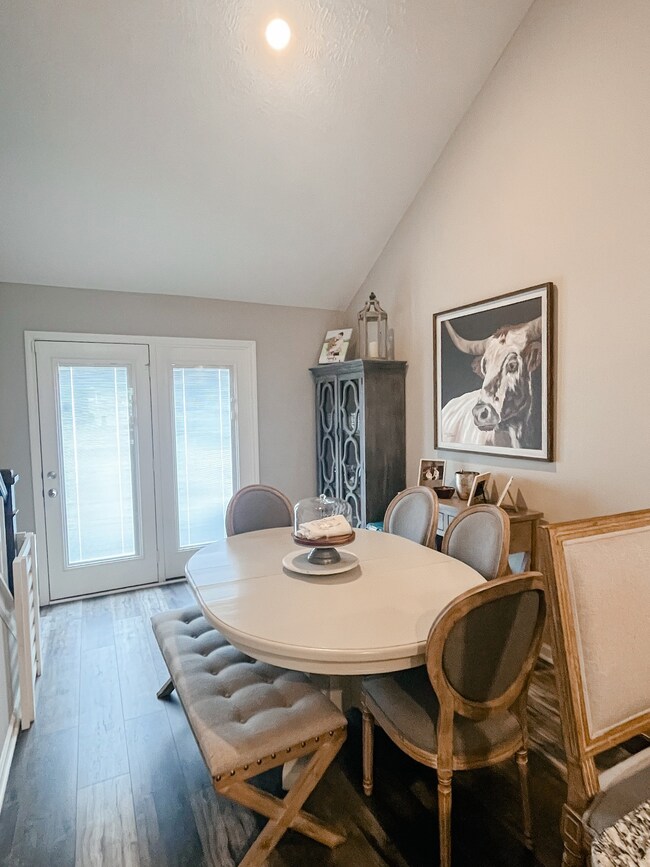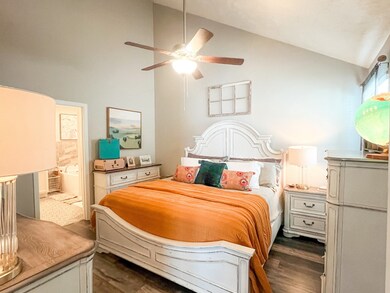
1712 Calcutta Dr Murfreesboro, TN 37128
Estimated Value: $327,000 - $344,000
Highlights
- Traditional Architecture
- Covered patio or porch
- Air Filtration System
- Overall Creek Elementary School Rated A-
- 1 Car Attached Garage
- Interior Storage Closet
About This Home
As of August 2022Rare End Unit, absolutely beautiful and upgrades throughout! 2 bedroom, 2.5 bath townhome well positioned in Blackman triple schools. Primary bedroom on main floor with en suite bathroom including a garden tub and shower combo with a walk-in closet located in the bathroom. 2nd bedroom located upstairs with a beautiful full bathroom and 2 closets. Upgraded carpet when the home was built. Loft upstairs has a large closet with an attic entrance. Large loft area overlooks the living room with high ceilings. Laminate flooring throughout the downstairs of the house and vinyl in laundry room and master bath. Downstairs includes a 1/2 bath as well along with a spacious laundry room that leads into the garage. The back porch area makes a perfect place to hangout and host evening dinners!
Last Agent to Sell the Property
Nashville Realty Group License # 355922 Listed on: 07/27/2022

Home Details
Home Type
- Single Family
Est. Annual Taxes
- $1,720
Year Built
- Built in 2019
Lot Details
- Privacy Fence
- Level Lot
HOA Fees
- $156 Monthly HOA Fees
Parking
- 1 Car Attached Garage
- 2 Open Parking Spaces
- Garage Door Opener
Home Design
- Traditional Architecture
- Slab Foundation
- Asphalt Roof
- Hardboard
Interior Spaces
- 1,446 Sq Ft Home
- Property has 1 Level
- Ceiling Fan
- ENERGY STAR Qualified Windows
- Interior Storage Closet
Kitchen
- Microwave
- Dishwasher
- Disposal
Flooring
- Carpet
- Laminate
- Vinyl
Bedrooms and Bathrooms
- 2 Bedrooms | 1 Main Level Bedroom
Outdoor Features
- Covered patio or porch
Schools
- Blackman Elementary School
- Blackman Middle School
- Blackman High School
Utilities
- Air Filtration System
- Central Heating
- High Speed Internet
Community Details
- Association fees include exterior maintenance, ground maintenance
- Wilkerson Downs Prd Subdivision
Listing and Financial Details
- Assessor Parcel Number 078 04504 R0121537
Ownership History
Purchase Details
Home Financials for this Owner
Home Financials are based on the most recent Mortgage that was taken out on this home.Purchase Details
Home Financials for this Owner
Home Financials are based on the most recent Mortgage that was taken out on this home.Similar Homes in Murfreesboro, TN
Home Values in the Area
Average Home Value in this Area
Purchase History
| Date | Buyer | Sale Price | Title Company |
|---|---|---|---|
| Berryman Lauren | $354,000 | Magnolia Title | |
| Hensley Kimberly Ashton | $229,644 | None Available |
Mortgage History
| Date | Status | Borrower | Loan Amount |
|---|---|---|---|
| Open | Berryman Lauren | $347,588 | |
| Previous Owner | Hensley Kimberly Ashton | $206,680 |
Property History
| Date | Event | Price | Change | Sq Ft Price |
|---|---|---|---|---|
| 08/31/2022 08/31/22 | Sold | $354,000 | -1.6% | $245 / Sq Ft |
| 08/10/2022 08/10/22 | Pending | -- | -- | -- |
| 08/08/2022 08/08/22 | Price Changed | $359,900 | -2.7% | $249 / Sq Ft |
| 08/03/2022 08/03/22 | Price Changed | $369,900 | -2.3% | $256 / Sq Ft |
| 07/29/2022 07/29/22 | For Sale | $378,500 | -- | $262 / Sq Ft |
Tax History Compared to Growth
Tax History
| Year | Tax Paid | Tax Assessment Tax Assessment Total Assessment is a certain percentage of the fair market value that is determined by local assessors to be the total taxable value of land and additions on the property. | Land | Improvement |
|---|---|---|---|---|
| 2025 | $1,968 | $69,575 | $3,125 | $66,450 |
| 2024 | $1,968 | $69,575 | $3,125 | $66,450 |
| 2023 | $1,305 | $69,575 | $3,125 | $66,450 |
| 2022 | $1,124 | $69,575 | $3,125 | $66,450 |
| 2021 | $1,088 | $49,025 | $3,125 | $45,900 |
Agents Affiliated with this Home
-
Justin Moore

Seller's Agent in 2022
Justin Moore
Nashville Realty Group
(865) 386-3284
2 in this area
6 Total Sales
-
Carma Williams
C
Buyer's Agent in 2022
Carma Williams
Regal Realty Group
(615) 804-5091
1 in this area
16 Total Sales
Map
Source: Realtracs
MLS Number: 2414605
APN: 078-045.04-C-028
- 4204 Gandalf Ln
- 1626 Calcutta Dr
- 1619 Calypso Dr
- 4713 Pompano Ln
- 4805 Silvosa St
- 1740 Frodo Way
- 1768 Frodo Way
- 1735 Lannister Ave
- 1706 Lone Jack Ln
- 1710 Lone Jack Ln
- 1021 Julian Way
- 4437 Chusto Dr NE
- 4376 Pretoria Run
- 2826 Chaudoin Ct
- 2834 Chaudoin Ct
- 2814 Chaudoin Ct
- 2819 Chaudoin Ct
- 4313 Puckett Creek Crossing
- 2815 Chaudoin Ct
- 2835 Chaudoin Ct
- 1712 Calcutta Dr
- 1712 Calcutta Dr Unit 28
- 1710 Calcutta Dr Lot 29 Unit 29
- 1708 Calcutta Dr Unit 30
- 1706 Calcutta Dr
- 1706 Calcutta Dr Unit 31
- 1711 Calcutta Dr Unit 27
- 1709 Calcutta Dr
- 1709 Calcutta Dr Unit 26
- 1707 Calcutta Dr
- 1707 Calcutta Dr Unit 25
- 1711 Calypso Dr Unit 67
- 1707 Calypso Drive Lot 65 Unit 65
- 1705 Calypso Drive Lot 64 Unit 64
- 1709 Calypso Drive Lot 66 Unit 66
- 1719 Calypso Drive Lot 70 Unit 70
- 1705 Calcutta Dr Unit 24
- 1721 Calypso Drive Lot 71 Unit 71
- 1715 Calypso Drive Lot 68 Unit 68
- 1703 Calypso Dr
