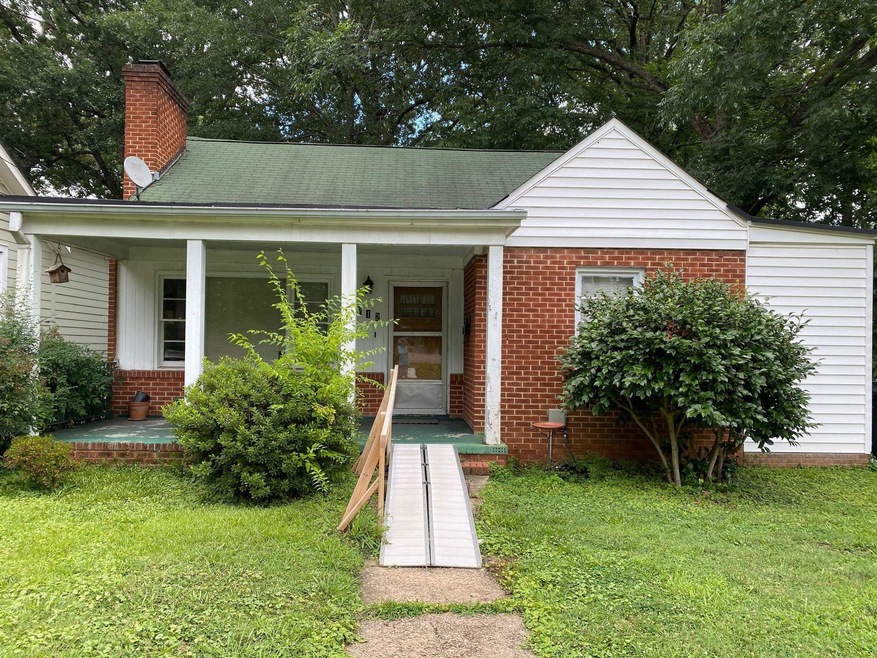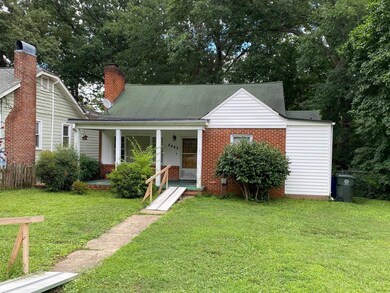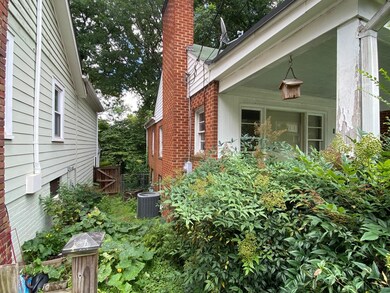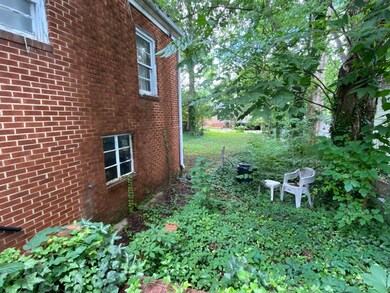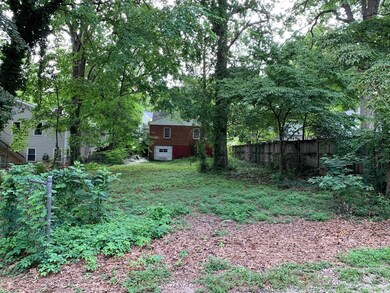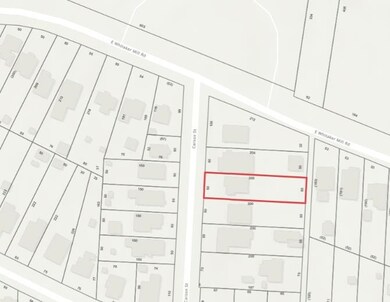
1712 Carson St Raleigh, NC 27608
Georgetown NeighborhoodHighlights
- Wood Flooring
- No HOA
- Laundry Room
- Underwood Magnet Elementary School Rated A
- Porch
- Bungalow
About This Home
As of June 2024Calling all builders!! This Five Points lot is just under 1/4 acre. Close to so much and perfect for a beautiful new home. Square Footage is per tax records and may be inaccurate.
Last Agent to Sell the Property
Berkshire Hathaway HomeService License #296269 Listed on: 07/14/2022

Home Details
Home Type
- Single Family
Est. Annual Taxes
- $1,751
Year Built
- Built in 1956
Lot Details
- 9,583 Sq Ft Lot
- Lot Dimensions are 50 x 200
Parking
- 1 Car Garage
- Rear-Facing Garage
Home Design
- Bungalow
- Brick Exterior Construction
- Wood Siding
- Vinyl Siding
Interior Spaces
- 1,075 Sq Ft Home
- 1-Story Property
- Living Room with Fireplace
- Dining Room
- Utility Room
- Laundry Room
- Pull Down Stairs to Attic
- Basement
Flooring
- Wood
- Vinyl
Bedrooms and Bathrooms
- 3 Bedrooms
- 2 Full Bathrooms
Outdoor Features
- Porch
Schools
- Underwood Elementary School
- Oberlin Middle School
- Broughton High School
Utilities
- Forced Air Heating and Cooling System
- Heating System Uses Natural Gas
- Electric Water Heater
Community Details
- No Home Owners Association
Similar Homes in Raleigh, NC
Home Values in the Area
Average Home Value in this Area
Mortgage History
| Date | Status | Loan Amount | Loan Type |
|---|---|---|---|
| Closed | $417,000 | New Conventional |
Property History
| Date | Event | Price | Change | Sq Ft Price |
|---|---|---|---|---|
| 06/04/2024 06/04/24 | Sold | $1,875,000 | 0.0% | $504 / Sq Ft |
| 03/08/2024 03/08/24 | Pending | -- | -- | -- |
| 12/21/2023 12/21/23 | For Sale | $1,875,000 | 0.0% | $504 / Sq Ft |
| 12/16/2023 12/16/23 | Off Market | $1,875,000 | -- | -- |
| 12/15/2023 12/15/23 | Off Market | $460,000 | -- | -- |
| 08/15/2023 08/15/23 | For Sale | $1,875,000 | +307.6% | $504 / Sq Ft |
| 09/20/2022 09/20/22 | Sold | $460,000 | -12.4% | $428 / Sq Ft |
| 07/30/2022 07/30/22 | Pending | -- | -- | -- |
| 07/25/2022 07/25/22 | Price Changed | $525,000 | -8.7% | $488 / Sq Ft |
| 07/19/2022 07/19/22 | For Sale | $575,000 | -- | $535 / Sq Ft |
Tax History Compared to Growth
Tax History
| Year | Tax Paid | Tax Assessment Tax Assessment Total Assessment is a certain percentage of the fair market value that is determined by local assessors to be the total taxable value of land and additions on the property. | Land | Improvement |
|---|---|---|---|---|
| 2024 | $12,087 | $1,763,149 | $525,000 | $1,238,149 |
| 2023 | $3,491 | $320,250 | $320,250 | $0 |
| 2022 | $1,751 | $341,881 | $320,250 | $21,631 |
| 2021 | $1,683 | $341,881 | $320,250 | $21,631 |
| 2020 | $1,653 | $341,881 | $320,250 | $21,631 |
| 2019 | $1,572 | $267,843 | $204,750 | $63,093 |
| 2018 | $0 | $267,843 | $204,750 | $63,093 |
| 2017 | $0 | $267,843 | $204,750 | $63,093 |
| 2016 | $1,384 | $267,843 | $204,750 | $63,093 |
| 2015 | -- | $251,026 | $153,900 | $97,126 |
| 2014 | -- | $251,026 | $153,900 | $97,126 |
Agents Affiliated with this Home
-
Jim Allen

Seller's Agent in 2024
Jim Allen
Coldwell Banker HPW
(919) 845-9909
3 in this area
4,925 Total Sales
-
Tina Caul

Buyer's Agent in 2024
Tina Caul
EXP Realty LLC
(919) 263-7653
2 in this area
2,868 Total Sales
-
Jordan Bellamy

Buyer Co-Listing Agent in 2024
Jordan Bellamy
Insight Real Estate
(843) 331-4940
1 in this area
38 Total Sales
-
Amy McLeod Clark
A
Seller's Agent in 2022
Amy McLeod Clark
Berkshire Hathaway HomeService
(919) 624-3772
1 in this area
94 Total Sales
-
Jennifer McLeod

Seller Co-Listing Agent in 2022
Jennifer McLeod
Berkshire Hathaway HomeService
(919) 624-3770
1 in this area
94 Total Sales
Map
Source: Doorify MLS
MLS Number: 2462104
APN: 1704.08-88-3762-000
- 117 Georgetown Rd
- 1610 Carson St
- 323 Hudson St
- 301 Georgetown Rd
- 208 E Whitaker Mill Rd
- 209 E Whitaker Mill Rd
- 305 Georgetown Rd
- 204 E Whitaker Mill Rd
- 1807 Ridley St
- 1523 1/2 Sunrise Ave
- 1523 Sunrise Ave
- 1521 1/2 Sunrise Ave
- 1521 Havenmont Ct
- 1521 Sunrise Ave
- 604 Mills St
- 1523 Havenmont Ct
- 1531 Urban Trace Ln
- 1525 Havenmont Ct
- 1533 Urban Trace Ln
- 1527 Havenmont Ct
