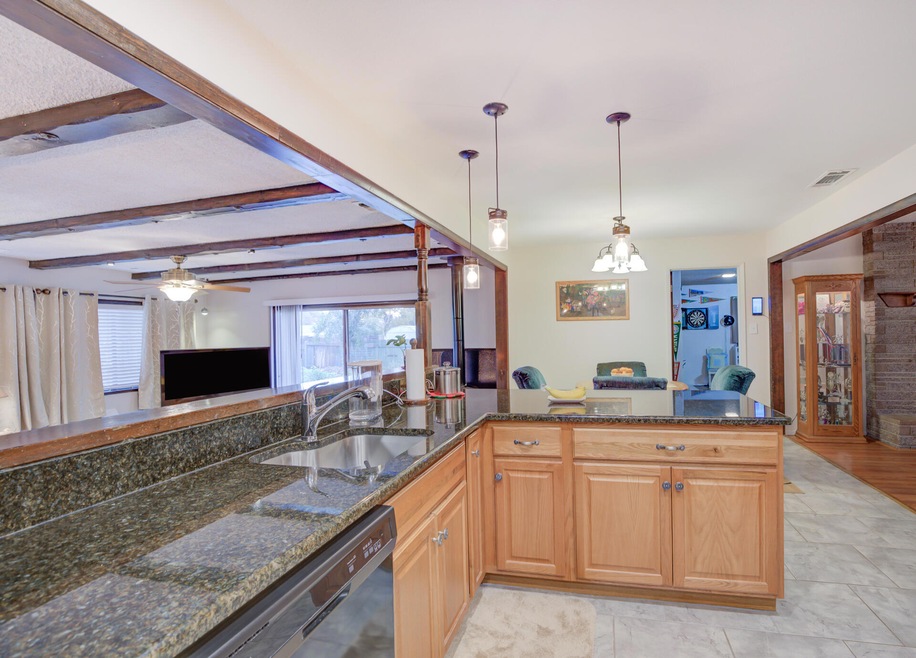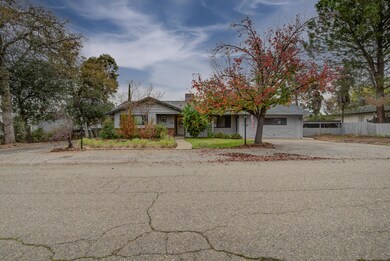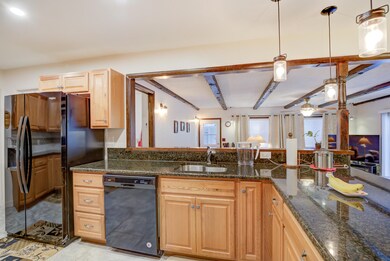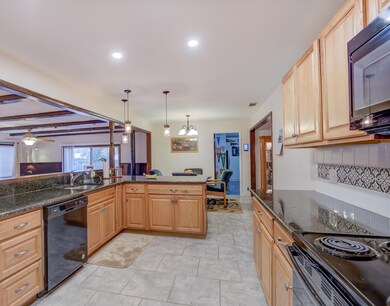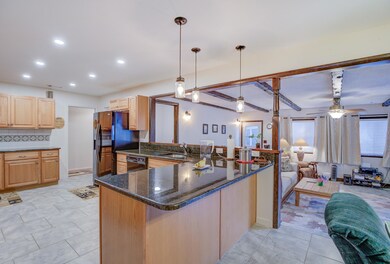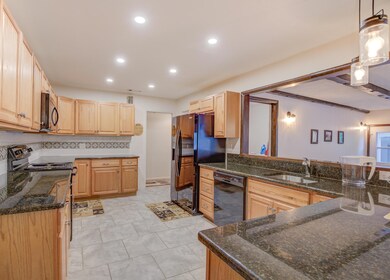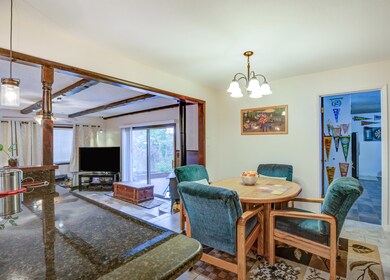
1712 Cascade Ln Redding, CA 96002
Mistletoe NeighborhoodHighlights
- RV Access or Parking
- City View
- Traditional Architecture
- Enterprise High School Rated A-
- Wood Burning Stove
- Granite Countertops
About This Home
As of January 2022This Centrally Located 3Bd, 2Ba, home with a large bonus room (Man Cave or Potential Granny Unit) that is close to everything will go quick! Featuring a newer roof, over 2000 sqft with an additional living space, sitting on a quiet street and a Huge Lot that has a gated entrance and plenty of space for toys. The updated kitchen with can lights and Granite Countertop flows to the living room with open beam ceilings and family rooms that both feature wood stoves to keep cozy in the winter. There are two RV parking spots with a hookup and a detached garage/shop along with a large covered carport. The backyard is a little oasis with your own garden! This home is a must see and a great Value!
Last Agent to Sell the Property
Waterman Real Estate License #01469749 Listed on: 11/20/2021
Home Details
Home Type
- Single Family
Est. Annual Taxes
- $2,484
Year Built
- Built in 1960
Lot Details
- 0.38 Acre Lot
- Property is Fully Fenced
- Sprinkler System
Home Design
- Traditional Architecture
- Raised Foundation
- Slab Foundation
- Composition Roof
- Wood Siding
Interior Spaces
- 2,005 Sq Ft Home
- 1-Story Property
- Wood Burning Stove
- Free Standing Fireplace
- Living Room with Fireplace
- Dining Room with Fireplace
- City Views
- Laundry in Hall
Kitchen
- Eat-In Kitchen
- Granite Countertops
Bedrooms and Bathrooms
- 4 Bedrooms
- In-Law or Guest Suite
- 2 Full Bathrooms
Parking
- Oversized Parking
- RV Access or Parking
Utilities
- Forced Air Heating and Cooling System
- Wood Insert Heater
Community Details
- No Home Owners Association
Listing and Financial Details
- Assessor Parcel Number 067-070-056-000
Ownership History
Purchase Details
Home Financials for this Owner
Home Financials are based on the most recent Mortgage that was taken out on this home.Purchase Details
Home Financials for this Owner
Home Financials are based on the most recent Mortgage that was taken out on this home.Purchase Details
Home Financials for this Owner
Home Financials are based on the most recent Mortgage that was taken out on this home.Purchase Details
Similar Homes in Redding, CA
Home Values in the Area
Average Home Value in this Area
Purchase History
| Date | Type | Sale Price | Title Company |
|---|---|---|---|
| Grant Deed | $378,000 | Fidelity National Title | |
| Grant Deed | $280,000 | Fidelity Natl Ttl Co Of Ca | |
| Grant Deed | $195,000 | Placer Title Company | |
| Grant Deed | -- | Placer Title Company | |
| Gift Deed | -- | None Available |
Mortgage History
| Date | Status | Loan Amount | Loan Type |
|---|---|---|---|
| Open | $377,770 | No Value Available | |
| Previous Owner | $153,945 | New Conventional | |
| Previous Owner | $185,250 | New Conventional |
Property History
| Date | Event | Price | Change | Sq Ft Price |
|---|---|---|---|---|
| 01/28/2022 01/28/22 | Sold | $377,770 | -0.6% | $188 / Sq Ft |
| 12/17/2021 12/17/21 | Pending | -- | -- | -- |
| 11/19/2021 11/19/21 | For Sale | $379,900 | +35.7% | $189 / Sq Ft |
| 03/08/2019 03/08/19 | Sold | $279,900 | 0.0% | $140 / Sq Ft |
| 01/22/2019 01/22/19 | Pending | -- | -- | -- |
| 01/18/2019 01/18/19 | For Sale | $279,900 | -- | $140 / Sq Ft |
Tax History Compared to Growth
Tax History
| Year | Tax Paid | Tax Assessment Tax Assessment Total Assessment is a certain percentage of the fair market value that is determined by local assessors to be the total taxable value of land and additions on the property. | Land | Improvement |
|---|---|---|---|---|
| 2025 | $2,484 | $400,891 | $53,060 | $347,831 |
| 2024 | $2,508 | $393,031 | $52,020 | $341,011 |
| 2023 | $2,508 | $385,325 | $51,000 | $334,325 |
| 2022 | $1,705 | $294,223 | $52,558 | $241,665 |
| 2021 | $3,063 | $288,455 | $51,528 | $236,927 |
| 2020 | $3,049 | $285,498 | $51,000 | $234,498 |
| 2019 | $2,224 | $206,935 | $47,754 | $159,181 |
| 2018 | $2,197 | $202,878 | $46,818 | $156,060 |
| 2017 | $2,235 | $198,900 | $45,900 | $153,000 |
| 2016 | $887 | $78,106 | $11,304 | $66,802 |
| 2015 | $880 | $76,934 | $11,135 | $65,799 |
| 2014 | $796 | $75,428 | $10,917 | $64,511 |
Agents Affiliated with this Home
-
Justin Jones
J
Seller's Agent in 2022
Justin Jones
Waterman Real Estate
(530) 356-8100
3 in this area
219 Total Sales
-
Josiah Mcelroy

Buyer's Agent in 2022
Josiah Mcelroy
Wahlund & Co. Realty Group
(530) 859-5093
2 in this area
179 Total Sales
-
T
Buyer's Agent in 2022
Taiyeb Raniwala
RANIWALA, INC
-
J
Seller's Agent in 2019
JORDAN STORMENT
Glass House Realty
Map
Source: Shasta Association of REALTORS®
MLS Number: 21-5491
APN: 067-070-056-000
- 1703 Cascade Ln
- 2196 Victor Ave
- 1535 E Cypress Ave
- 2164 Oxford Rd
- 2122 Oxford Rd
- 1637 Green St
- 1520 Minor St
- 1440 Oakdale Ln
- 2730 Heather Ln
- 1430 Oakdale Ln
- 1430 Oakdale Ln Unit (3 indiv lots)
- 2780 Heather Ln
- 1927 Lindeena Ln
- 2006 Vale Dr
- 2950 Yana Ave
- 1221 E Cypress Ave
- 1802 Whaley Ct
- 2151 Wilson Ave
- 1448 Carter Way
- 3340 Hartnell Ave
