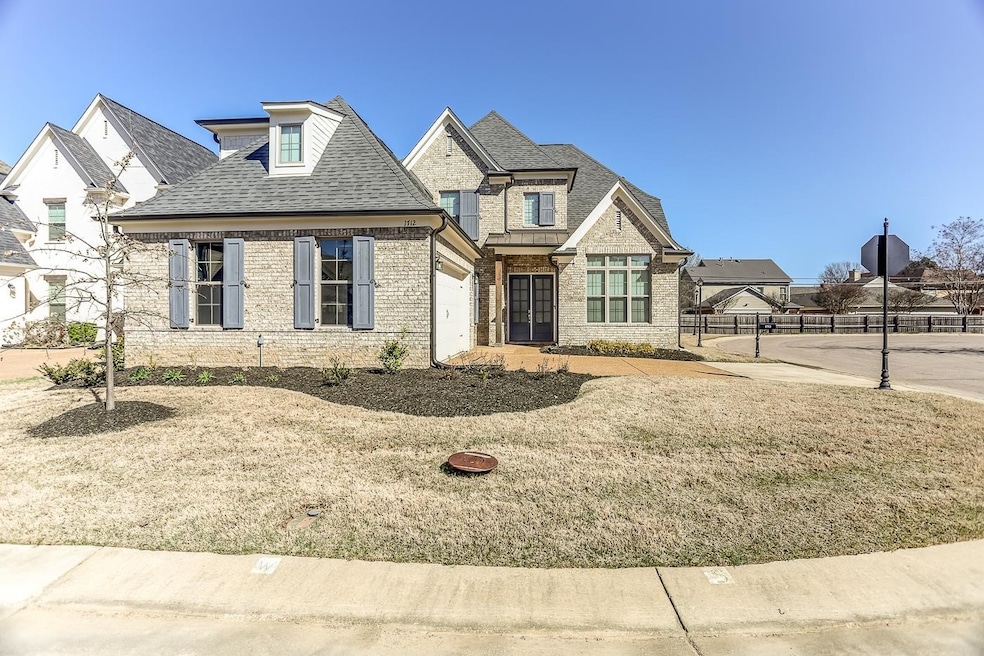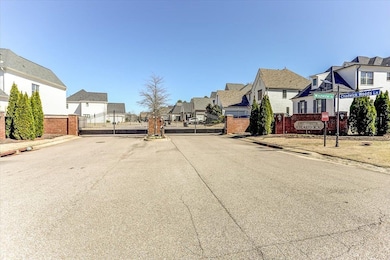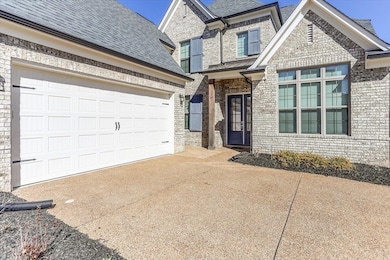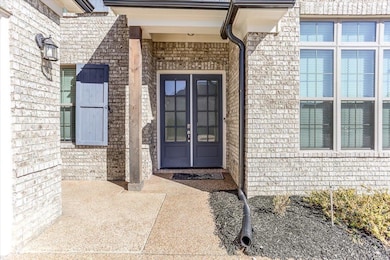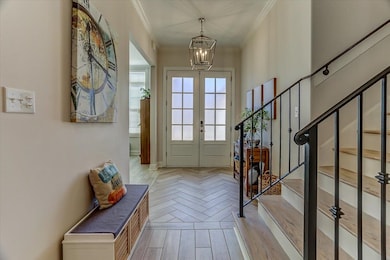
1712 Chadwick Farms Loop N Collierville, TN 38017
Estimated payment $4,290/month
Highlights
- Gated Community
- Landscaped Professionally
- Main Floor Primary Bedroom
- Bailey Station Elementary School Rated A
- Traditional Architecture
- Whirlpool Bathtub
About This Home
Discover luxurious living at 1712 N Chadwick Farms Loop in Collierville! This charming, executive home in a quiet, gated community offers five bedrooms plus a movie room, four full bathrooms, with two of the bedrooms downstairs. There are tons of upgrades in this custom floor plan, designed just for this corner lot, located at the back of the subdivision. You'll love the open floor plan, wood beams, vaulted ceilings, plus lots of granite and tile. There is storage everywhere with a large kitchen pantry, walk-in closets in most bedrooms, and walk-in attic access. There is a cool outdoor living space with a large covered patio and fireplace for relaxing. The movie room upstairs offers built-in speakers, a subwoofer and receiver that come with the home. There is also a granite counter with sink & fridge that stays! All this in an ideal location near Fed Ex, access to highway 385, and great Collierville schools. There is even a neighborhood common area with benches. Come take a look!
Home Details
Home Type
- Single Family
Year Built
- Built in 2020
Lot Details
- 6,534 Sq Ft Lot
- Dog Run
- Landscaped Professionally
- Corner Lot
HOA Fees
- $71 Monthly HOA Fees
Home Design
- Traditional Architecture
- Slab Foundation
- Composition Shingle Roof
Interior Spaces
- 3,200-3,399 Sq Ft Home
- 2-Story Property
- Smooth Ceilings
- Ceiling height of 9 feet or more
- Ceiling Fan
- Some Wood Windows
- Double Pane Windows
- Entrance Foyer
- Living Room with Fireplace
- Breakfast Room
- Dining Room
- Loft
- Bonus Room
- Sun or Florida Room
- Fire and Smoke Detector
- Laundry Room
- Attic
Kitchen
- Eat-In Kitchen
- Oven or Range
- Gas Cooktop
- Microwave
- Dishwasher
- Disposal
Flooring
- Partially Carpeted
- Laminate
- Tile
Bedrooms and Bathrooms
- 5 Bedrooms | 2 Main Level Bedrooms
- Primary Bedroom on Main
- Walk-In Closet
- 4 Full Bathrooms
- Dual Vanity Sinks in Primary Bathroom
- Whirlpool Bathtub
- Bathtub With Separate Shower Stall
Parking
- 2 Car Garage
- Side Facing Garage
- Garage Door Opener
Outdoor Features
- Covered patio or porch
Utilities
- Central Heating and Cooling System
- Vented Exhaust Fan
- Heating System Uses Gas
- Gas Water Heater
Listing and Financial Details
- Assessor Parcel Number C0243L M00010
Community Details
Overview
- Bailey Station Pd Phase 10 Subdivision
- Mandatory home owners association
Security
- Gated Community
Map
Home Values in the Area
Average Home Value in this Area
Property History
| Date | Event | Price | Change | Sq Ft Price |
|---|---|---|---|---|
| 05/06/2025 05/06/25 | Pending | -- | -- | -- |
| 04/04/2025 04/04/25 | Price Changed | $669,000 | -4.3% | $209 / Sq Ft |
| 03/20/2025 03/20/25 | For Sale | $699,000 | +22.2% | $218 / Sq Ft |
| 08/18/2021 08/18/21 | Sold | $571,856 | +10.2% | $179 / Sq Ft |
| 09/16/2020 09/16/20 | Pending | -- | -- | -- |
| 09/09/2020 09/09/20 | For Sale | $518,825 | -- | $162 / Sq Ft |
Similar Homes in Collierville, TN
Source: Memphis Area Association of REALTORS®
MLS Number: 10192449
- 194 Chadwick Woods Ln
- 1741 Chadwick Farms Loop S
- 83 Mccall Dr
- 1768 Yancey Cir N
- 1723 Goldsmith Ct
- 188 Northcross Place W
- 210 Ivy Grove Ln
- 215 Ivy Grove Ln
- 83 Peyton Ridge Dr Unit 49
- 1668 Jennings Mill Ln
- 1685 Jennings Mill Ln
- 1606 Jennings Mill Ln
- 1641 Jennings Mill Ln W
- 1493 Castle Pines Cir Unit BLDG5
- 347 Dogwood Valley Dr
- 1446 Calumet Farms Dr Unit 2
- 123 Peyton Run Loop W
- 47 Addiegreen Cove
- 10169 Gravetye Place
- 1608 Prairie Dunes Dr
