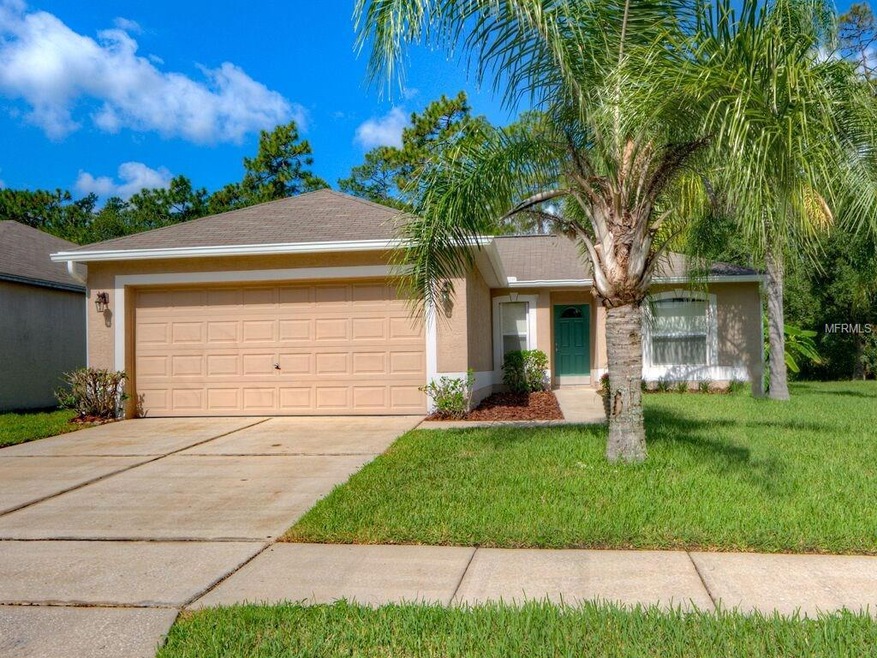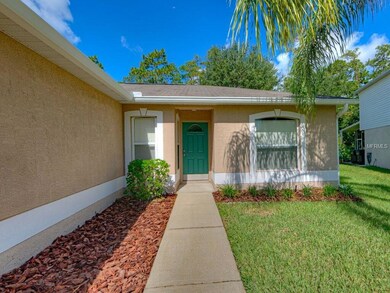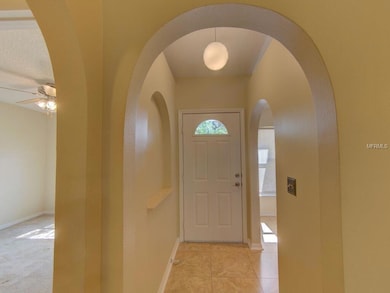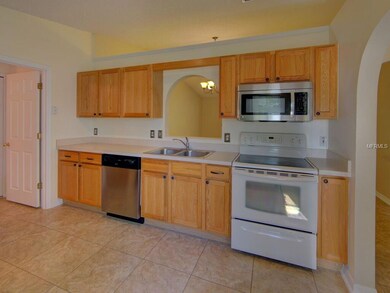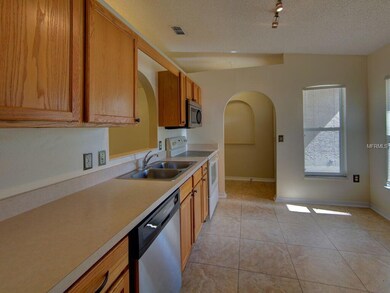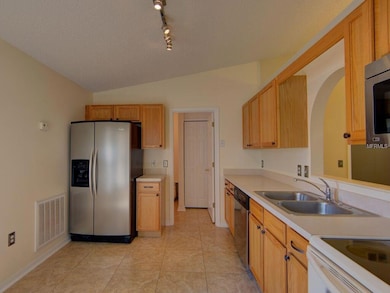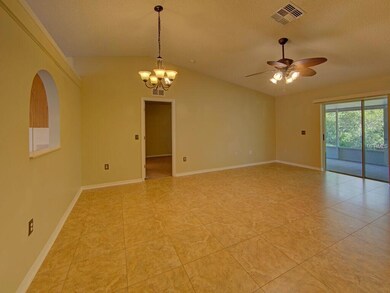
1712 Cornerview Ln Orlando, FL 32820
Estimated Value: $344,613 - $385,000
Highlights
- View of Trees or Woods
- Deck
- Mature Landscaping
- Fruit Trees
- Property is near public transit
- Porch
About This Home
As of November 2017Move In Ready and Meticulously Maintained 3bedroom 2 bath home in Desirable East Orlando! Well manicured lawn features updated irritgation system and beautiful palm tree. As you enter home kitchen is off t the left; it features upgraded 18" c-tile flooring and newer appliances, eat in area, laundry acess, pantry storage and a pass through window above the sink in to the formal dining room and family or main living area. Split plan features 2 bedrooms one side of home, complete with new carpets. The master suite features a walk in closet, garden tub, seperate shower and private toilet. The posch is extended to full length of home and is completely screened, thus, enabling you to enjoy the wooded view without the threat of bugs. Backyard is spacious and inviting, perfect place for gardening or entertaining. Minutes from 417 you are close to Downtown, UCF, Medical City, Full Sail and eastward, Cocoa Beach! The perfect location and all under $200,00!!
Last Agent to Sell the Property
LPT REALTY, LLC License #3206845 Listed on: 08/15/2017

Last Buyer's Agent
Kimberly Modglin
License #3372465
Home Details
Home Type
- Single Family
Est. Annual Taxes
- $2,511
Year Built
- Built in 2002
Lot Details
- 6,109 Sq Ft Lot
- Mature Landscaping
- Metered Sprinkler System
- Fruit Trees
- Property is zoned P-D
HOA Fees
- $33 Monthly HOA Fees
Parking
- 2 Car Attached Garage
- Garage Door Opener
Home Design
- Slab Foundation
- Shingle Roof
- Block Exterior
- Stucco
Interior Spaces
- 1,264 Sq Ft Home
- Blinds
- Carpet
- Views of Woods
Kitchen
- Oven
- Microwave
- Dishwasher
Bedrooms and Bathrooms
- 3 Bedrooms
- 2 Full Bathrooms
Laundry
- Dryer
- Washer
Outdoor Features
- Deck
- Screened Patio
- Exterior Lighting
- Rain Gutters
- Porch
Location
- Property is near public transit
Schools
- Columbia Elementary School
- Corner Lake Middle School
- East River High School
Utilities
- Central Heating and Cooling System
- Electric Water Heater
Listing and Financial Details
- Visit Down Payment Resource Website
- Legal Lot and Block 17 / 137
- Assessor Parcel Number 16-22-32-1375-00-170
Community Details
Overview
- Corner Lake Ph 01 49 49 Subdivision
Recreation
- Community Playground
Ownership History
Purchase Details
Home Financials for this Owner
Home Financials are based on the most recent Mortgage that was taken out on this home.Purchase Details
Home Financials for this Owner
Home Financials are based on the most recent Mortgage that was taken out on this home.Purchase Details
Home Financials for this Owner
Home Financials are based on the most recent Mortgage that was taken out on this home.Similar Homes in Orlando, FL
Home Values in the Area
Average Home Value in this Area
Purchase History
| Date | Buyer | Sale Price | Title Company |
|---|---|---|---|
| Cragg Thomas A | $198,500 | Integrity Title & Guaranty A | |
| Nicolet John Luc Raymond | -- | None Available | |
| Nicolet Luc R | $119,800 | -- |
Mortgage History
| Date | Status | Borrower | Loan Amount |
|---|---|---|---|
| Open | Cragg Thomas A | $200,447 | |
| Previous Owner | Nicolet John Luc Raymond | $167,528 | |
| Previous Owner | Nicolet John Luc R | $175,000 | |
| Previous Owner | Nicolet John Luc R | $49,000 | |
| Previous Owner | Nicolet Luc R | $118,856 |
Property History
| Date | Event | Price | Change | Sq Ft Price |
|---|---|---|---|---|
| 02/01/2018 02/01/18 | Off Market | $198,500 | -- | -- |
| 11/02/2017 11/02/17 | Sold | $198,500 | +0.3% | $157 / Sq Ft |
| 08/16/2017 08/16/17 | Pending | -- | -- | -- |
| 08/16/2017 08/16/17 | For Sale | $198,000 | -- | $157 / Sq Ft |
Tax History Compared to Growth
Tax History
| Year | Tax Paid | Tax Assessment Tax Assessment Total Assessment is a certain percentage of the fair market value that is determined by local assessors to be the total taxable value of land and additions on the property. | Land | Improvement |
|---|---|---|---|---|
| 2025 | $2,661 | $178,575 | -- | -- |
| 2024 | $2,471 | $178,575 | -- | -- |
| 2023 | $2,471 | $168,487 | $0 | $0 |
| 2022 | $2,354 | $163,580 | $0 | $0 |
| 2021 | $2,309 | $158,816 | $0 | $0 |
| 2020 | $2,195 | $156,623 | $0 | $0 |
| 2019 | $2,249 | $153,102 | $0 | $0 |
| 2018 | $2,228 | $150,247 | $48,000 | $102,247 |
| 2017 | $2,705 | $140,352 | $40,750 | $99,602 |
| 2016 | $2,511 | $127,042 | $40,000 | $87,042 |
| 2015 | $2,484 | $122,601 | $40,000 | $82,601 |
| 2014 | $2,345 | $111,195 | $35,000 | $76,195 |
Agents Affiliated with this Home
-
Mariana Wartella

Seller's Agent in 2017
Mariana Wartella
LPT REALTY, LLC
(570) 283-1929
221 Total Sales
-
K
Buyer's Agent in 2017
Kimberly Modglin
Map
Source: Stellar MLS
MLS Number: O5530920
APN: 16-2232-1375-00-170
- 1633 Corner Meadow Cir
- 2014 Corner Meadow Cir
- 16336 Old Cheney Hwy
- 1851 Hammock Moss Dr
- 16194 E Colonial Dr
- 2204 Hammock Moss Dr
- 2135 Cascades Cove Dr
- 17402 Cascades Hill Ct
- 16116 Corner Lake Dr
- 630 Carpenter Rd
- 1778 Oak Grove Chase Dr
- 848 Hamilton Dr
- 2048 Gloria Oak Ct
- 526 Shepard Rd
- 15924 Old Cheney Hwy
- 16318 Hamilton Dr
- 2338 Darlin Cir
- 606 Hamilton Dr
- 2331 Carnation Hill Ct
- 2132 Darlin Cir
- 1712 Cornerview Ln
- 1706 Cornerview Ln
- 1718 Cornerview Ln
- 1668 Cornerview Ln
- 1724 Cornerview Ln
- 1725 Cornerview Ln
- 1730 Cornerview Ln
- 1662 Cornerview Ln
- 1719 Cornerview Ln
- 1656 Cornerview Ln
- 1742 Cornerview Ln
- 1663 Cornerview Ln
- 1737 Cornerview Ln
- 1657 Cornerview Ln
- 1650 Cornerview Ln
- 16675 Corner Cove Way
- 1748 Cornerview Ln
- 1743 Cornerview Ln
- 1644 Cornerview Ln
- 16681 Corner Cove Way
