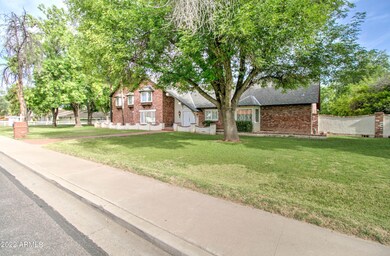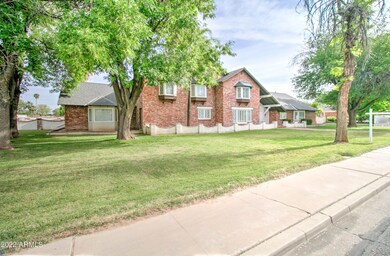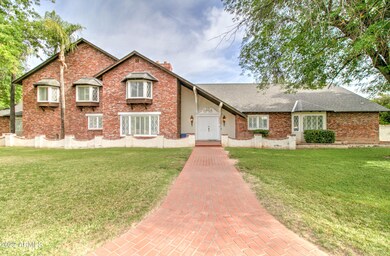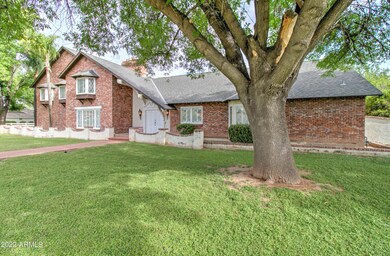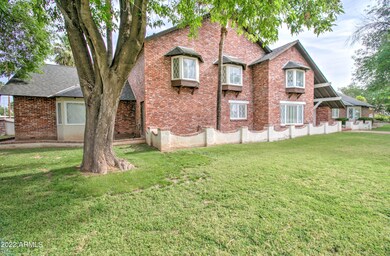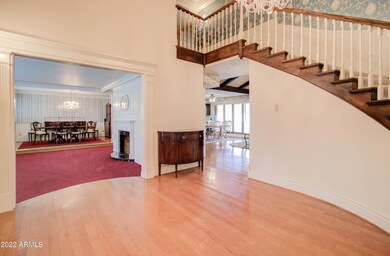
1712 E Fairfield St Mesa, AZ 85203
North Central Mesa NeighborhoodHighlights
- Horses Allowed On Property
- RV Access or Parking
- Vaulted Ceiling
- Franklin at Brimhall Elementary School Rated A
- 0.88 Acre Lot
- Wood Flooring
About This Home
As of October 2022BACK ON MARKET, BUYERS WERE UNABLE TO PERFORM. PREVIOUS BUYERS APPRAISAL CAME IN AT $1.2 MILLION WITH ARV AT 1.95 MILLION. INCREDIBLE CUSTOM HOME IN NORTH MESA NEIGHBORHOOD WITH NO HOA, .8 ACRE IRRIGATED LOT WITH MATURE LANDSCAPING, FRUIT TREES, BASKETBALL COURT. THIS HOME HAS BEEN OWNED BY THE SAME FAMILY SINCE BUILT AND LOVINGLY MAINTAINED SINCE. 8 BEDROOMS + DEN, SEPARATE LIVING AND FAMILY ROOMS, SEWING/CHRISTMAS WRAPPING ROOM, HUGE BASEMENT WITH BEDROOM, BATH, FAMILY ROOM AND GAME ROOM. RED BRICK CONSTRUCTION, THE FLOOR BETWEEN THE MAIN LEVEL AND BASEMENT IS SLAB CONCRETE, EXCEPTIONAL CRAFTSMANSHIP AND QUALITY.
Last Agent to Sell the Property
Ashby Realty Group, LLC Brokerage Email: ricashby@gmail.com License #BR516075000 Listed on: 04/19/2022
Last Buyer's Agent
Non-MLS Agent
Non-MLS Office
Home Details
Home Type
- Single Family
Est. Annual Taxes
- $4,606
Year Built
- Built in 1975
Lot Details
- 0.88 Acre Lot
- Block Wall Fence
- Corner Lot
- Front and Back Yard Sprinklers
- Grass Covered Lot
Parking
- 2 Car Garage
- Garage Door Opener
- RV Access or Parking
Home Design
- Brick Exterior Construction
- Wood Frame Construction
- Composition Roof
- Stucco
Interior Spaces
- 6,819 Sq Ft Home
- 2-Story Property
- Vaulted Ceiling
- Ceiling Fan
- Skylights
- 3 Fireplaces
- Washer and Dryer Hookup
- Finished Basement
Kitchen
- Eat-In Kitchen
- Breakfast Bar
Flooring
- Wood
- Carpet
- Tile
Bedrooms and Bathrooms
- 8 Bedrooms
- Primary Bathroom is a Full Bathroom
- 5 Bathrooms
- Dual Vanity Sinks in Primary Bathroom
- Hydromassage or Jetted Bathtub
- Bathtub With Separate Shower Stall
Outdoor Features
- Covered patio or porch
- Playground
Schools
- Hawthorne Elementary School
- Poston Junior High School
- Mountain View High School
Horse Facilities and Amenities
- Horses Allowed On Property
Utilities
- Zoned Heating and Cooling System
- Heating System Uses Natural Gas
- High Speed Internet
- Cable TV Available
Listing and Financial Details
- Tax Lot 29
- Assessor Parcel Number 137-33-029
Community Details
Overview
- No Home Owners Association
- Association fees include no fees
- Built by CUSTOM
- Hill View Acres Subdivision
Recreation
- Sport Court
Ownership History
Purchase Details
Home Financials for this Owner
Home Financials are based on the most recent Mortgage that was taken out on this home.Purchase Details
Similar Homes in Mesa, AZ
Home Values in the Area
Average Home Value in this Area
Purchase History
| Date | Type | Sale Price | Title Company |
|---|---|---|---|
| Warranty Deed | $875,000 | Clear Title | |
| Deed | -- | None Listed On Document |
Mortgage History
| Date | Status | Loan Amount | Loan Type |
|---|---|---|---|
| Open | $260,000 | New Conventional | |
| Previous Owner | $297,500 | New Conventional | |
| Previous Owner | $300,000 | New Conventional | |
| Previous Owner | $99,500 | Credit Line Revolving | |
| Previous Owner | $388,000 | Unknown |
Property History
| Date | Event | Price | Change | Sq Ft Price |
|---|---|---|---|---|
| 07/08/2025 07/08/25 | For Sale | $1,800,000 | 0.0% | $264 / Sq Ft |
| 06/20/2025 06/20/25 | Off Market | $1,800,000 | -- | -- |
| 06/11/2025 06/11/25 | For Sale | $1,800,000 | +105.7% | $264 / Sq Ft |
| 10/12/2022 10/12/22 | Sold | $875,000 | -7.4% | $128 / Sq Ft |
| 09/24/2022 09/24/22 | Pending | -- | -- | -- |
| 09/13/2022 09/13/22 | Price Changed | $945,000 | -5.4% | $139 / Sq Ft |
| 09/06/2022 09/06/22 | Price Changed | $999,000 | -9.2% | $147 / Sq Ft |
| 08/29/2022 08/29/22 | For Sale | $1,100,000 | 0.0% | $161 / Sq Ft |
| 06/17/2022 06/17/22 | Pending | -- | -- | -- |
| 06/12/2022 06/12/22 | Price Changed | $1,100,000 | -8.3% | $161 / Sq Ft |
| 05/16/2022 05/16/22 | Price Changed | $1,199,000 | -4.1% | $176 / Sq Ft |
| 04/28/2022 04/28/22 | Price Changed | $1,250,000 | -10.7% | $183 / Sq Ft |
| 04/26/2022 04/26/22 | For Sale | $1,400,000 | 0.0% | $205 / Sq Ft |
| 04/26/2022 04/26/22 | Price Changed | $1,400,000 | 0.0% | $205 / Sq Ft |
| 04/19/2022 04/19/22 | Pending | -- | -- | -- |
| 04/12/2022 04/12/22 | For Sale | $1,400,000 | -- | $205 / Sq Ft |
Tax History Compared to Growth
Tax History
| Year | Tax Paid | Tax Assessment Tax Assessment Total Assessment is a certain percentage of the fair market value that is determined by local assessors to be the total taxable value of land and additions on the property. | Land | Improvement |
|---|---|---|---|---|
| 2025 | $4,610 | $53,073 | -- | -- |
| 2024 | $4,652 | $50,546 | -- | -- |
| 2023 | $4,652 | $87,460 | $17,490 | $69,970 |
| 2022 | $4,544 | $59,010 | $11,800 | $47,210 |
| 2021 | $4,606 | $53,680 | $10,730 | $42,950 |
| 2020 | $4,539 | $53,260 | $10,650 | $42,610 |
| 2019 | $4,201 | $48,150 | $9,630 | $38,520 |
| 2018 | $4,008 | $48,400 | $9,680 | $38,720 |
| 2017 | $3,870 | $53,480 | $10,690 | $42,790 |
| 2016 | $3,787 | $50,880 | $10,170 | $40,710 |
| 2015 | $3,524 | $42,430 | $8,480 | $33,950 |
Agents Affiliated with this Home
-
Richard Ashby
R
Seller's Agent in 2025
Richard Ashby
Ashby Realty Group, LLC
(602) 330-4664
3 in this area
133 Total Sales
-
N
Buyer's Agent in 2022
Non-MLS Agent
Non-MLS Office
Map
Source: Arizona Regional Multiple Listing Service (ARMLS)
MLS Number: 6382285
APN: 137-33-029
- 1710 E Enrose St
- 1711 E Glencove St
- 844 N Oracle
- 1541 E Glencove St
- 1650 E Gary St
- 1834 E Glencove St
- 1158 N Barkley
- 1859 E 8th St
- 731 N Oracle
- 740 N Oracle
- 2059 E Brown Rd Unit 35
- 1744 E Huber St
- 1905 E Downing St
- 1436 E Downing St
- 1907 E Huber St
- 1338 E Greenway Cir
- 1360 E Brown Rd Unit 9
- 2125 E Elmwood St
- 715 N Gilbert Rd
- 2113 E Glencove St

