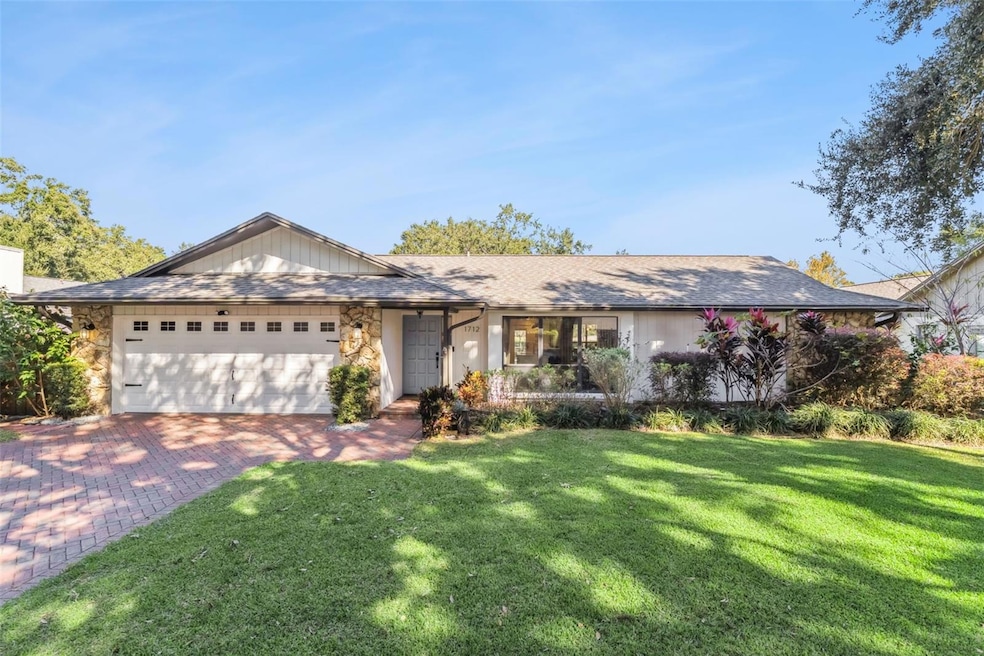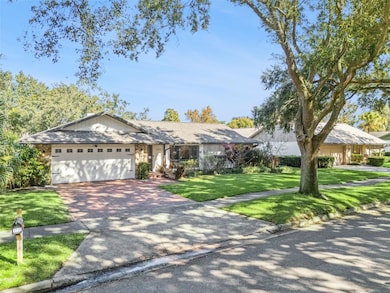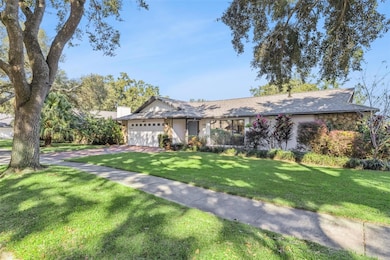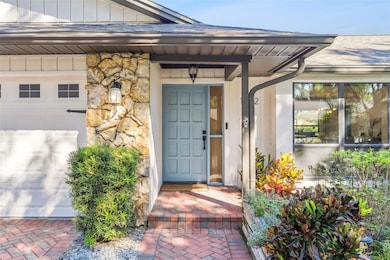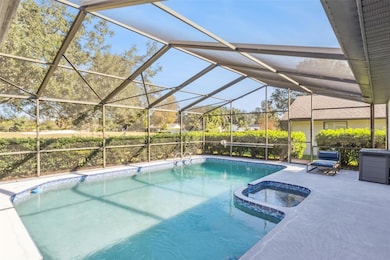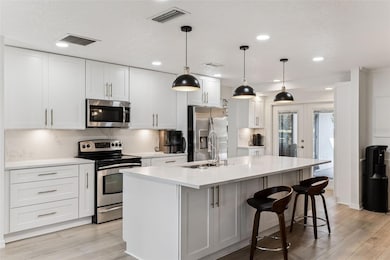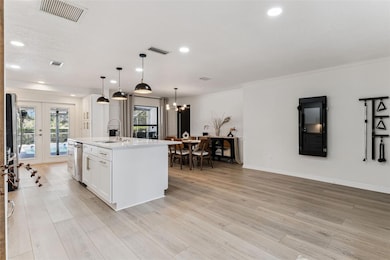1712 Golfside Dr Winter Park, FL 32792
Estimated payment $4,733/month
Highlights
- On Golf Course
- Oak Trees
- Open Floorplan
- Winter Park High Rated A+
- Screened Pool
- Vaulted Ceiling
About This Home
The home you’ve been waiting for—an exceptional Winter Park residence offering a private pool and golf views. Situated at 1712 Golfside, this property welcomes you with a picturesque oak-lined street, a paver driveway, and timeless architectural character. Every element has been designed to deliver a sophisticated blend of comfort, style, and effortless living.
This beautifully reimagined four-bedroom, two-bath home offers a modern open-concept layout featuring a wood burning fireplace and a stunning NEW kitchen. Custom cabinetry, stainless steel appliances, and an oversized quartz island with extra storage create a seamless space for gatherings and everyday enjoyment. Laminate flooring flows throughout the home, enhancing its clean aesthetic, while French doors extend the living space outdoors for a natural connection between indoor relaxation and poolside entertaining.
The primary suite is a private retreat featuring a flexible office, nursery, or sitting area; a spacious walk-in closet with custom built-ins; and an elegantly modern en-suite bath with warm tones, a walk-in shower, and refined fixtures. Additional bedrooms offer generous space, plantation shutters, and well-appointed closets, contributing to the home’s balanced and thoughtful layout.
Outdoors, the residence continues to impress with a NEWLY RESURFACED, HEATED POOL and spa, accessible from multiple rooms for effortless flow. A covered patio, mature landscaping, fenced yard and expansive pool deck create an ideal setting for morning coffee, quiet moments overlooking the chipping green, or hosting guests in a serene, resort-like environment.
This premier location provides rare proximity near Winter Park Pines Golf Club, Cady Way Trail, pool, playground, tennis and pickleball courts, Ward Park, and A-rated schools (Brookshire Elementary, Glenridge Middle, Winter Park High), this home is equally close to Rollins, Baldwin Park, Park Avenue, UCF, and Full Sail. Also conveniently nearby are AdventHealth Winter Park, Crosby Wellness, and everyday shopping, where convenience meets connection. Recent upgrades include a 2022 ROOF, plumbing and electrical improvements, and extensive interior updates completed in 2024, including new flooring and a full kitchen renovation. A transferable home warranty adds an additional layer of assurance.
1712 Golfside delivers a refined living experience in one of Winter Park’s most desirable settings, offering the perfect balance of luxury, comfort, and everyday ease.
Listing Agent
ERA GRIZZARD REAL ESTATE Brokerage Phone: 3522670672 License #3184016 Listed on: 11/20/2025

Home Details
Home Type
- Single Family
Est. Annual Taxes
- $9,263
Year Built
- Built in 1979
Lot Details
- 8,582 Sq Ft Lot
- On Golf Course
- South Facing Home
- Wood Fence
- Mature Landscaping
- Level Lot
- Oak Trees
- Property is zoned R-1A
Parking
- 2 Car Attached Garage
- Driveway
Home Design
- Ranch Style House
- Traditional Architecture
- Slab Foundation
- Shingle Roof
- Block Exterior
- Stone Siding
- Stucco
Interior Spaces
- 2,111 Sq Ft Home
- Open Floorplan
- Vaulted Ceiling
- Ceiling Fan
- Wood Burning Fireplace
- Stone Fireplace
- Plantation Shutters
- Family Room with Fireplace
- Living Room
- Home Office
- Golf Course Views
- Attic Ventilator
- Laundry Room
Kitchen
- Eat-In Kitchen
- Range
- Microwave
- Dishwasher
- Stone Countertops
Flooring
- Carpet
- Laminate
- Tile
- Luxury Vinyl Tile
Bedrooms and Bathrooms
- 4 Bedrooms
- Split Bedroom Floorplan
- Walk-In Closet
- 2 Full Bathrooms
Pool
- Screened Pool
- Heated In Ground Pool
- In Ground Spa
- Fence Around Pool
- Pool Tile
Outdoor Features
- Covered Patio or Porch
- Rain Gutters
Location
- Property is near a golf course
Schools
- Brookshire Elementary School
- Glenridge Middle School
- Winter Park High School
Utilities
- Central Air
- Heating Available
Community Details
- No Home Owners Association
- Greenview At Winter Pines Subdivision
- The community has rules related to allowable golf cart usage in the community
Listing and Financial Details
- Legal Lot and Block 3 / E-
- Assessor Parcel Number 16 22 30 3190 05 030
Map
Home Values in the Area
Average Home Value in this Area
Tax History
| Year | Tax Paid | Tax Assessment Tax Assessment Total Assessment is a certain percentage of the fair market value that is determined by local assessors to be the total taxable value of land and additions on the property. | Land | Improvement |
|---|---|---|---|---|
| 2025 | $9,263 | $594,160 | $300,000 | $294,160 |
| 2024 | $8,377 | $580,880 | $300,000 | $280,880 |
| 2023 | $8,377 | $571,826 | $300,000 | $271,826 |
| 2022 | $6,958 | $450,322 | $220,000 | $230,322 |
| 2021 | $0 | $199,442 | $0 | $0 |
| 2020 | $0 | $196,688 | $0 | $0 |
| 2019 | $0 | $192,266 | $0 | $0 |
| 2018 | $0 | $188,681 | $0 | $0 |
| 2017 | $0 | $341,064 | $190,000 | $151,064 |
| 2016 | $0 | $304,402 | $170,000 | $134,402 |
| 2015 | -- | $281,972 | $120,000 | $161,972 |
| 2014 | -- | $251,189 | $100,000 | $151,189 |
Property History
| Date | Event | Price | List to Sale | Price per Sq Ft | Prior Sale |
|---|---|---|---|---|---|
| 11/20/2025 11/20/25 | For Sale | $750,000 | +14.9% | $355 / Sq Ft | |
| 02/17/2023 02/17/23 | Sold | $652,500 | -1.1% | $309 / Sq Ft | View Prior Sale |
| 01/20/2023 01/20/23 | Pending | -- | -- | -- | |
| 01/03/2023 01/03/23 | Price Changed | $660,000 | -0.8% | $313 / Sq Ft | |
| 11/14/2022 11/14/22 | For Sale | $665,000 | -- | $315 / Sq Ft |
Purchase History
| Date | Type | Sale Price | Title Company |
|---|---|---|---|
| Warranty Deed | $652,500 | Pincapple Tree Title Group |
Mortgage History
| Date | Status | Loan Amount | Loan Type |
|---|---|---|---|
| Open | $587,250 | New Conventional |
Source: Stellar MLS
MLS Number: O6359653
APN: 16-2230-3190-05-030
- 1116 Fairway Dr
- 1000 S Semoran Blvd Unit 608
- 1000 S Semoran Blvd Unit 716
- 1000 S Semoran Blvd Unit 814
- 3034 Stanfield Ave
- 2844 Stanfield Ave
- 5343 Brady Ln
- 2747 Dorell Ave
- 2758 Sandwell Dr
- 2417 Passamonte Dr Unit 1E
- 242 Scottsdale Square Unit I242
- 182 Scottsdale Square Unit 182
- 107 Scottsdale Square
- 311 Scottsdale Square Unit 311
- 316 Scottsdale Square Unit 316
- 639 Friar Rd
- 126 Scottsdale Square Unit B126
- 334 Scottsdale Square Unit 334
- 330 Scottsdale Square Unit 330
- 2478 Whitehall Cir
- 1000 S Semoran Blvd Unit 115
- 1000 S Semoran Blvd Unit 703
- 3114 Terry Brook Dr
- 5289 High Park Ln
- 5590 Baldwin Park St
- 5800 Auvers Blvd
- 2892 Lincroft Ave Unit 2
- 316 Scottsdale Square Unit 316
- 349 Scottsdale Square
- 650 Trinidad Ct
- 616 Montego Bay Ct Unit S
- 5403 Decatur St
- 5532 Charleston St Unit 5536
- 2055 Lake Baldwin Ln
- 2809 Bower Rd
- 3032 Antique Oaks Cir Unit 149
- 3044 Antique Oaks Cir Unit 178
- 3044 Antique Oaks Cir Unit 184
- 2929 Antique Oaks Cir Unit 53
- 2917 Antique Oaks Cir Unit 17
