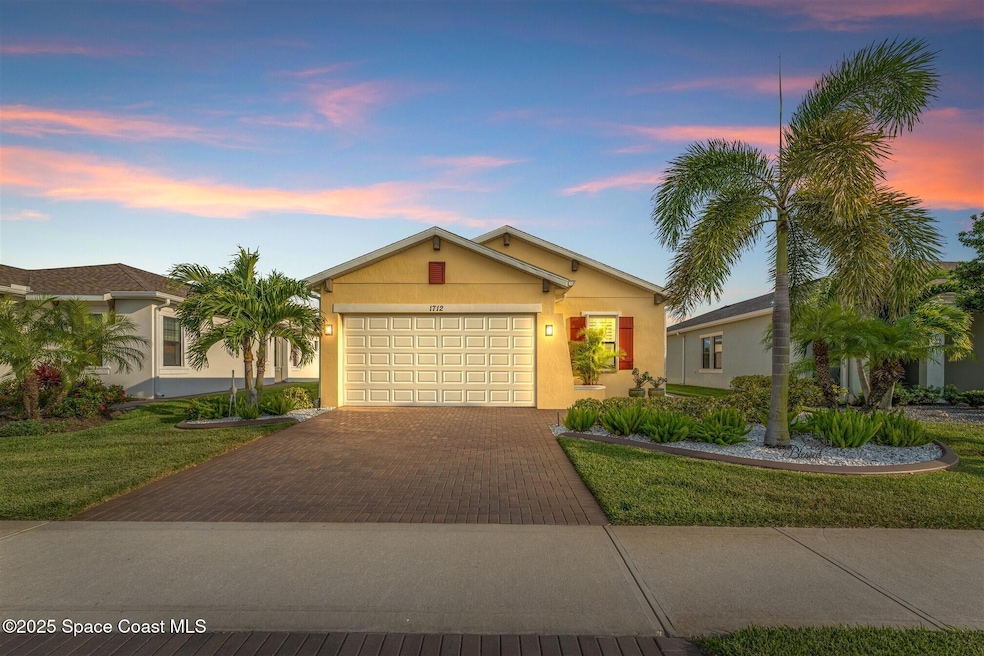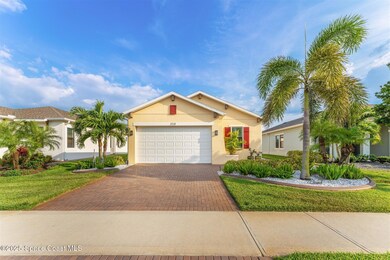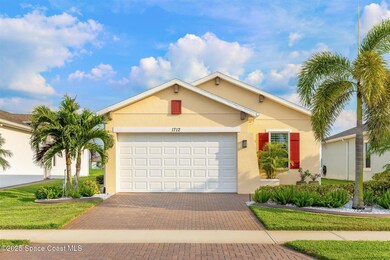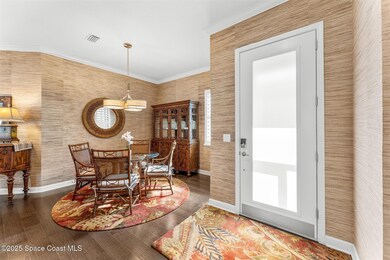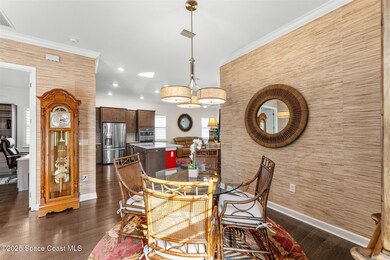
1712 Great Belt Cir Melbourne, FL 32940
Addison Village NeighborhoodEstimated payment $3,435/month
Highlights
- Lake Front
- Senior Community
- Clubhouse
- Gated with Attendant
- Open Floorplan
- Wood Flooring
About This Home
Out of the pages of a decorator magazine, this stunning home in Bridgewater, Viera's resort like 55+ community, has added features that will amaze you. Gorgeous wood plank floors and plantation shutters throughout, crown molding, decorator lighting and ceiling fans, tray ceilings in great room and primary, designer wallcoverings, and custom closets and pantry are just a few of the standout features! A must have upgraded kitchen with convection wall oven and microwave, cooktop with designer hood, and refrigerator that even brews coffee! Kitchen island overlooks the great room and the inviting 4-season room with wide lake views beyond! The freshly painted exterior will delight you with extra landscaping and palm trees, curbing, lighting, and accordion and roll-down hurricane shutters! Garage upgrades include tiled floor, custom cabinets, and attic pull-down. Bridgewater's private clubhouse includes a heated pool, tennis & pickleball courts, a movie theater, fitness room, billiards!
Home Details
Home Type
- Single Family
Est. Annual Taxes
- $3,179
Year Built
- Built in 2019
Lot Details
- 6,534 Sq Ft Lot
- Lake Front
- North Facing Home
- Front and Back Yard Sprinklers
- Few Trees
HOA Fees
- $517 Monthly HOA Fees
Parking
- 2 Car Attached Garage
Home Design
- Shingle Roof
- Concrete Siding
- Block Exterior
Interior Spaces
- 1,762 Sq Ft Home
- 1-Story Property
- Open Floorplan
- Furniture Can Be Negotiated
- Built-In Features
- Ceiling Fan
- Lake Views
Kitchen
- Double Convection Oven
- Electric Cooktop
- Microwave
- Dishwasher
- Kitchen Island
- Disposal
Flooring
- Wood
- Tile
Bedrooms and Bathrooms
- 3 Bedrooms
- Split Bedroom Floorplan
- Walk-In Closet
- 2 Full Bathrooms
- Shower Only
Laundry
- Dryer
- Washer
- Sink Near Laundry
Home Security
- Smart Home
- Smart Thermostat
- Hurricane or Storm Shutters
Schools
- Johnson Middle School
- Viera High School
Utilities
- Central Heating and Cooling System
- Heat Pump System
- Cable TV Available
Listing and Financial Details
- Assessor Parcel Number 26-36-28-Wz-0000f.0-0062.00
Community Details
Overview
- Senior Community
- Association fees include ground maintenance
- Bridgewater At Viera Association
- Bridgewater At Viera Subdivision
- Maintained Community
Recreation
- Tennis Courts
- Pickleball Courts
- Community Pool
- Community Spa
Additional Features
- Clubhouse
- Gated with Attendant
Map
Home Values in the Area
Average Home Value in this Area
Tax History
| Year | Tax Paid | Tax Assessment Tax Assessment Total Assessment is a certain percentage of the fair market value that is determined by local assessors to be the total taxable value of land and additions on the property. | Land | Improvement |
|---|---|---|---|---|
| 2023 | $3,179 | $236,100 | $0 | $0 |
| 2022 | $2,968 | $229,230 | $0 | $0 |
| 2021 | $3,075 | $222,560 | $0 | $0 |
| 2020 | $3,904 | $246,630 | $45,000 | $201,630 |
| 2019 | $281 | $10,500 | $10,500 | $0 |
Purchase History
| Date | Type | Sale Price | Title Company |
|---|---|---|---|
| Warranty Deed | $310,800 | Calatlantic Title Inc |
Mortgage History
| Date | Status | Loan Amount | Loan Type |
|---|---|---|---|
| Open | $302,000 | VA | |
| Closed | $310,775 | VA |
Similar Homes in Melbourne, FL
Source: Space Coast MLS (Space Coast Association of REALTORS®)
MLS Number: 1047126
APN: 26-36-28-WZ-0000F.0-0062.00
- 1693 Great Belt Cir
- 9223 Alister Dr
- 2242 Great Belt Cir
- 2272 Great Belt Cir
- 2162 Great Belt Cir
- 1972 Great Belt Cir
- 9673 Alister Dr
- 2241 Caravan Place
- 9373 Alister Dr
- 1463 Great Belt Cir
- 2889 Millennium Cir
- 1452 Great Belt Cir
- 9743 Alister Dr
- 2849 Millennium Cir
- 1825 Velky Ln
- 2361 Caravan Place
- 8854 Alister Dr
- 2340 Caravan Place
- 9953 Alister Dr
- 1342 Great Belt Cir
