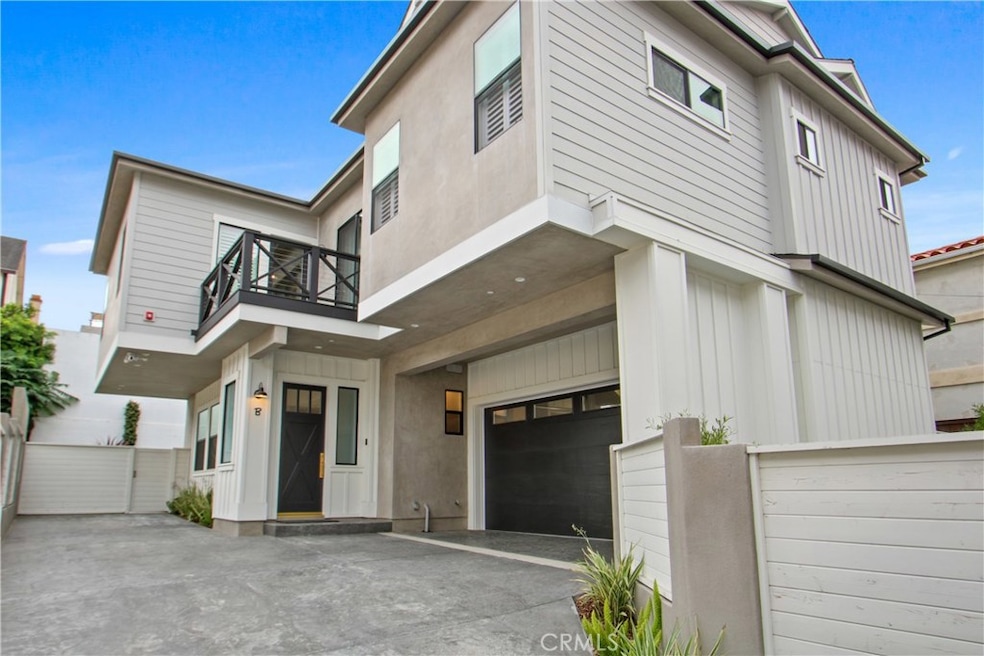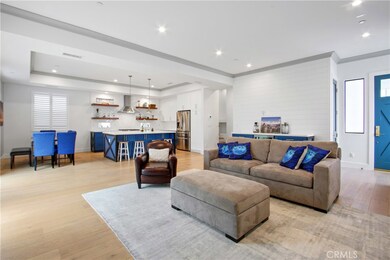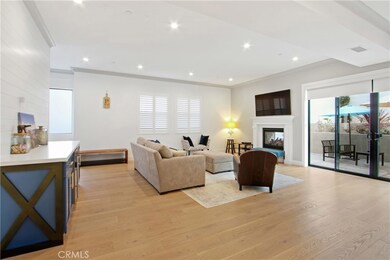
1712 Harriman Ln Unit B Redondo Beach, CA 90278
North Redondo Beach NeighborhoodHighlights
- Primary Bedroom Suite
- City Lights View
- Outdoor Fireplace
- Birney Elementary School Rated A+
- Open Floorplan
- 3-minute walk to Beverly Parkette
About This Home
As of November 2020Ultra-Modern farmhouse, with high end “beach living” touches; welcome to your dream home! Your 4BD/4.5BA townhouse is the definition of luxury living - walking distance to Hermosa Pier, parks, and all the city has to offer. Equipped with all the highest upgrades – Brizio faucets, whole house vacuum system, engineered wood flooring, low flow tank less water system, eat-in kitchen with Thermador appliances, built-in wine chiller, dual sink vanities, a balcony, see through fireplace – and so much more.
From your custom paved driveway, you’ll enter the front door and be welcomed by the open space, high ceilings, and spacious living room.
Your eat-in kitchen has all the farmhouse touches, with a beach twist. Newer shaker cabinets wrap around the kitchen into a full pantry and large eat-in kitchen island. A detail you will truly appreciate.
Continue up the stairs where you’ll retreat into your bright and airy sitting lounge/loft. Each bedroom is detailed with its very own bathroom, high ceilings, wood shutters, paneled closets, and ethernet/cable ready outlets (throughout the entire home). The master bedroom is in a class of its own with a farmhouse beamed sloped ceiling, windows all around, and an en-suite that dreams are made of. The dual vanities, artfully designed walk in shower, and classic touches are timeless. This is where you retreat and relax.
No detail was overlooked here. Hurry, and come on home!
Last Agent to Sell the Property
The Network Agency License #01909565 Listed on: 10/29/2020
Townhouse Details
Home Type
- Townhome
Est. Annual Taxes
- $18,996
Year Built
- Built in 2018
Lot Details
- 7,485 Sq Ft Lot
- No Common Walls
HOA Fees
- $200 Monthly HOA Fees
Parking
- 2 Car Direct Access Garage
- Parking Available
- Two Garage Doors
- Driveway
Home Design
- Modern Architecture
- Turnkey
- Slab Foundation
- Copper Plumbing
Interior Spaces
- 2,508 Sq Ft Home
- Open Floorplan
- Central Vacuum
- Wired For Sound
- Built-In Features
- Dry Bar
- Beamed Ceilings
- High Ceiling
- See Through Fireplace
- Gas Fireplace
- Double Pane Windows
- Shutters
- Entryway
- Family Room
- Living Room with Fireplace
- Dining Room
- Loft
- Storage
- Wood Flooring
- City Lights Views
Kitchen
- Breakfast Bar
- Gas Range
- Range Hood
- Dishwasher
- Kitchen Island
- Quartz Countertops
- Disposal
Bedrooms and Bathrooms
- 4 Bedrooms
- All Upper Level Bedrooms
- Primary Bedroom Suite
- Walk-In Closet
- Quartz Bathroom Countertops
- Dual Vanity Sinks in Primary Bathroom
- Private Water Closet
- Low Flow Toliet
- Bathtub with Shower
- Separate Shower
- Low Flow Shower
- Exhaust Fan In Bathroom
Laundry
- Laundry Room
- Laundry on upper level
- Washer and Gas Dryer Hookup
Home Security
Outdoor Features
- Living Room Balcony
- Patio
- Outdoor Fireplace
- Exterior Lighting
- Rain Gutters
- Rear Porch
Additional Homes
- Two Homes on a Lot
Utilities
- Central Heating
- Tankless Water Heater
Listing and Financial Details
- Tax Lot 1
- Assessor Parcel Number 4161011085
Community Details
Overview
- 2 Units
- 1712 Harriman Ln HOA, Phone Number (310) 379-4444
Security
- Carbon Monoxide Detectors
- Fire and Smoke Detector
Ownership History
Purchase Details
Purchase Details
Purchase Details
Home Financials for this Owner
Home Financials are based on the most recent Mortgage that was taken out on this home.Purchase Details
Home Financials for this Owner
Home Financials are based on the most recent Mortgage that was taken out on this home.Purchase Details
Home Financials for this Owner
Home Financials are based on the most recent Mortgage that was taken out on this home.Similar Homes in Redondo Beach, CA
Home Values in the Area
Average Home Value in this Area
Purchase History
| Date | Type | Sale Price | Title Company |
|---|---|---|---|
| Deed | -- | Law Offices Of Vi Pham | |
| Deed | -- | Law Offices Of Vi Pham | |
| Grant Deed | $1,550,000 | Wfg National Title | |
| Grant Deed | $1,475,000 | Lawyers Title Company | |
| Quit Claim Deed | -- | Lawyers Title Company |
Mortgage History
| Date | Status | Loan Amount | Loan Type |
|---|---|---|---|
| Previous Owner | $1,240,000 | New Conventional | |
| Previous Owner | $1,180,000 | New Conventional |
Property History
| Date | Event | Price | Change | Sq Ft Price |
|---|---|---|---|---|
| 11/24/2020 11/24/20 | Sold | $1,550,000 | +3.3% | $618 / Sq Ft |
| 10/31/2020 10/31/20 | Pending | -- | -- | -- |
| 10/29/2020 10/29/20 | For Sale | $1,499,999 | +1.7% | $598 / Sq Ft |
| 11/19/2018 11/19/18 | Sold | $1,475,000 | -1.6% | $588 / Sq Ft |
| 10/16/2018 10/16/18 | Pending | -- | -- | -- |
| 10/16/2018 10/16/18 | For Sale | $1,499,000 | -- | $598 / Sq Ft |
Tax History Compared to Growth
Tax History
| Year | Tax Paid | Tax Assessment Tax Assessment Total Assessment is a certain percentage of the fair market value that is determined by local assessors to be the total taxable value of land and additions on the property. | Land | Improvement |
|---|---|---|---|---|
| 2024 | $18,996 | $1,644,871 | $1,057,599 | $587,272 |
| 2023 | $18,643 | $1,612,619 | $1,036,862 | $575,757 |
| 2022 | $18,348 | $1,581,000 | $1,016,532 | $564,468 |
| 2021 | $17,948 | $1,550,000 | $996,600 | $553,400 |
| 2020 | $17,621 | $1,504,500 | $453,900 | $1,050,600 |
Agents Affiliated with this Home
-
Sean Najera

Seller's Agent in 2020
Sean Najera
The Network Agency
(909) 938-6303
1 in this area
58 Total Sales
-
Don Pagtakhan
D
Seller Co-Listing Agent in 2020
Don Pagtakhan
The Network Agency
(310) 466-4704
1 in this area
36 Total Sales
-
Jennifer Davidson

Buyer's Agent in 2020
Jennifer Davidson
Bayside
(310) 308-5196
8 in this area
70 Total Sales
-
Amir Amiri

Seller's Agent in 2018
Amir Amiri
Merit Real Estate
(310) 379-4444
74 in this area
143 Total Sales
-
Sep Ebrahimi

Buyer's Agent in 2018
Sep Ebrahimi
Berkshire Hathaway HomeService
(310) 346-4666
10 in this area
56 Total Sales
Map
Source: California Regional Multiple Listing Service (CRMLS)
MLS Number: OC20227866
APN: 4161-011-085
- 1524 Wollacott St
- 1536 Wollacott St
- 1511 Carver St
- 1317 Aviation Blvd Unit 6
- 1817 Clark Ln Unit B
- 1006 Palm Ln
- 1517 Steinhart Ave
- 1814 Grant Ave Unit 7
- 1529 Steinhart Ave
- 1507 Flagler Ln
- 1541 Steinhart Ave
- 1108 Stanford Ave
- 1832 Rockefeller Ln Unit 4
- 1709 Wollacott St
- 1132 Prospect Ave
- 1216 11th St
- 1910 Grant Ave Unit 4
- 1221 10th St
- 1909 Belmont Ln Unit B
- 1153 9th St






