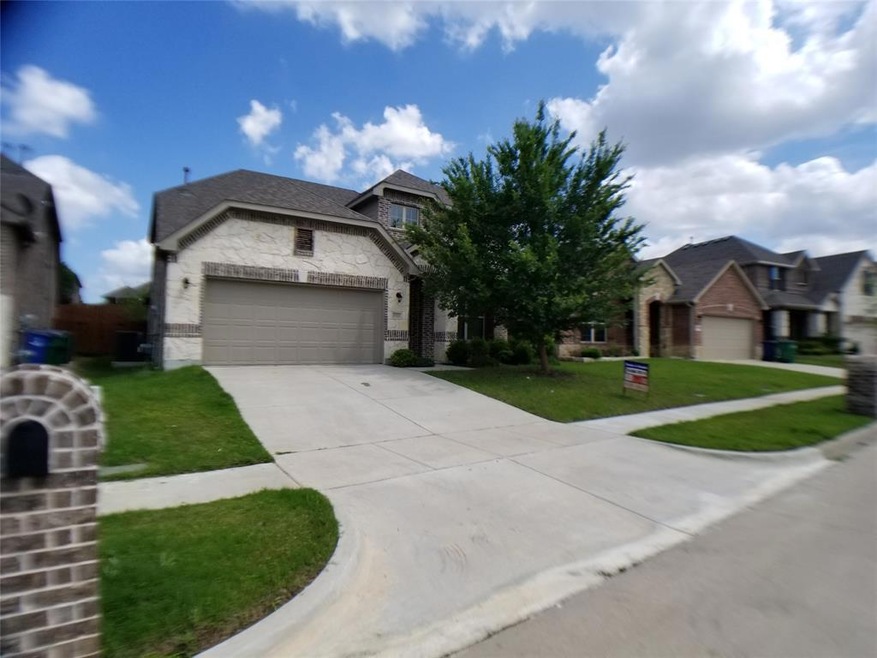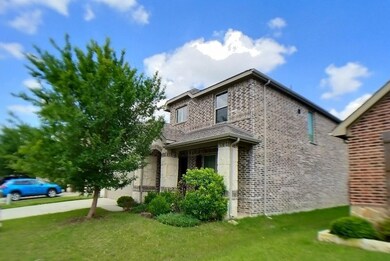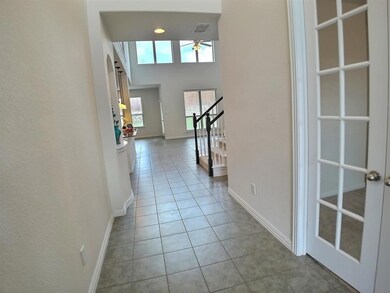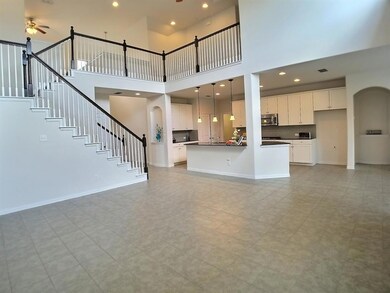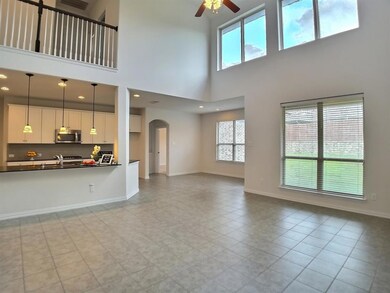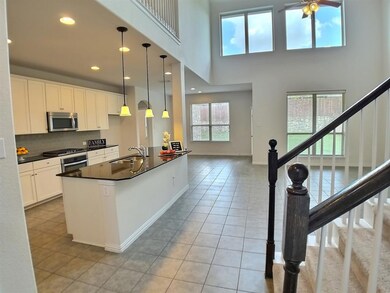
1712 Jessie Ln McKinney, TX 75071
Westridge NeighborhoodEstimated Value: $537,000 - $599,000
Highlights
- Traditional Architecture
- 2-Car Garage with one garage door
- Central Heating and Cooling System
- Jim & Betty Hughes Elementary School Rated A
- Ceramic Tile Flooring
- Wood Fence
About This Home
As of July 2021Beautiful Beazer Home built-in 2015. Stunning 3 bedroom, 2.5 bath plus game room & huge Study. Features include tiles floors throughout main areas downstairs, & raised ceilings. Study has French doors for privacy. Stunning gourmet kitchen features upgraded custom cabinetry, upgraded stainless appliances including gas range & built in microwave, granite countertops & custom island. Master suite has raised ceilings, separate shower & garden tub, dual sinks with quartz counters & custom closet system. Two additional bedrooms plus game room upstairs, perfect for kids' entertainment space. Nice sized brick & stone construction with covered front porch & rear patio with over size backyard.
Last Agent to Sell the Property
Citiwide Alliance Realty License #0650696 Listed on: 05/27/2021
Home Details
Home Type
- Single Family
Est. Annual Taxes
- $9,178
Year Built
- Built in 2015
Lot Details
- 6,621 Sq Ft Lot
- Wood Fence
HOA Fees
- $50 Monthly HOA Fees
Parking
- 2-Car Garage with one garage door
- Front Facing Garage
- Garage Door Opener
Home Design
- Traditional Architecture
- Brick Exterior Construction
- Slab Foundation
- Composition Roof
- Siding
Interior Spaces
- 2,359 Sq Ft Home
- 2-Story Property
- Decorative Lighting
Kitchen
- Built-In Gas Range
- Microwave
- Plumbed For Ice Maker
- Dishwasher
Flooring
- Carpet
- Ceramic Tile
Bedrooms and Bathrooms
- 3 Bedrooms
Schools
- Jim And Betty Hughes Elementary School
- Lorene Rogers Middle School
- Prosper High School
Utilities
- Central Heating and Cooling System
- Heating System Uses Natural Gas
- Individual Gas Meter
- Cable TV Available
Community Details
- Association fees include management fees
- Essex HOA, Phone Number (972) 428-2030
- Parcel 1707 Subdivision
- Mandatory home owners association
Listing and Financial Details
- Legal Lot and Block 4 / D
- Assessor Parcel Number R1060300D00401
- $7,374 per year unexempt tax
Ownership History
Purchase Details
Home Financials for this Owner
Home Financials are based on the most recent Mortgage that was taken out on this home.Purchase Details
Home Financials for this Owner
Home Financials are based on the most recent Mortgage that was taken out on this home.Purchase Details
Home Financials for this Owner
Home Financials are based on the most recent Mortgage that was taken out on this home.Similar Homes in McKinney, TX
Home Values in the Area
Average Home Value in this Area
Purchase History
| Date | Buyer | Sale Price | Title Company |
|---|---|---|---|
| Reedy Joel | -- | Texas Title | |
| Mohammed Salman | -- | None Available | |
| Mohammed Salman | -- | Fatco |
Mortgage History
| Date | Status | Borrower | Loan Amount |
|---|---|---|---|
| Open | Reedy Joel | $250,000 | |
| Previous Owner | Mohammed Salman | $198,900 | |
| Previous Owner | Mohammed Salman | $232,000 |
Property History
| Date | Event | Price | Change | Sq Ft Price |
|---|---|---|---|---|
| 07/07/2021 07/07/21 | Sold | -- | -- | -- |
| 06/07/2021 06/07/21 | Pending | -- | -- | -- |
| 05/27/2021 05/27/21 | For Sale | $475,000 | 0.0% | $201 / Sq Ft |
| 04/04/2020 04/04/20 | Rented | $2,300 | 0.0% | -- |
| 03/24/2020 03/24/20 | For Rent | $2,300 | +2.2% | -- |
| 03/23/2019 03/23/19 | Rented | $2,250 | -2.2% | -- |
| 02/21/2019 02/21/19 | Under Contract | -- | -- | -- |
| 02/17/2019 02/17/19 | For Rent | $2,300 | -- | -- |
Tax History Compared to Growth
Tax History
| Year | Tax Paid | Tax Assessment Tax Assessment Total Assessment is a certain percentage of the fair market value that is determined by local assessors to be the total taxable value of land and additions on the property. | Land | Improvement |
|---|---|---|---|---|
| 2023 | $9,178 | $521,219 | $141,750 | $379,469 |
| 2022 | $10,603 | $496,865 | $136,500 | $360,365 |
| 2021 | $7,512 | $340,318 | $105,000 | $235,318 |
| 2020 | $7,652 | $327,001 | $105,000 | $222,001 |
| 2019 | $8,140 | $331,257 | $105,000 | $226,257 |
| 2018 | $8,368 | $337,117 | $78,750 | $258,367 |
| 2017 | $7,810 | $314,626 | $68,250 | $246,376 |
| 2016 | $7,109 | $280,708 | $68,250 | $212,458 |
| 2015 | -- | $53,918 | $53,918 | $0 |
Agents Affiliated with this Home
-
Dania Hamid
D
Seller's Agent in 2021
Dania Hamid
Citiwide Alliance Realty
(214) 868-7197
1 in this area
47 Total Sales
-
Abdul Hamid

Seller Co-Listing Agent in 2021
Abdul Hamid
Citiwide Alliance Realty
(214) 302-9786
2 in this area
38 Total Sales
-
Ben Hildebrand
B
Buyer's Agent in 2021
Ben Hildebrand
RC Realty
(214) 498-4733
1 in this area
4 Total Sales
-
Shannon Williams
S
Seller's Agent in 2020
Shannon Williams
Direct Realty
(817) 319-3551
1 in this area
18 Total Sales
-
Adam Williams

Seller Co-Listing Agent in 2020
Adam Williams
Direct Realty
(469) 909-1926
1 in this area
32 Total Sales
-
Damond Isiaka

Buyer's Agent in 2020
Damond Isiaka
Oakmont & Associates, LLC
(214) 212-0984
25 Total Sales
Map
Source: North Texas Real Estate Information Systems (NTREIS)
MLS Number: 14587156
APN: R-10603-00D-0040-1
- 1808 Jessie Ln
- 11508 Zoe Ln
- 1912 Abbeygale Dr
- 11812 Bertram Rd
- 13980 Red Oak Cir S
- 000 Us Highway 380
- 11516 Morrow Ln
- 11804 Raeburn Ct
- 11701 Smithton Ave
- 2983 Corvara Dr
- 3051 Corvara Dr
- 3053 Corvara Dr
- 1700 Sara Cove
- 11800 Beckton St
- 2932 Eleanor Dr
- 14130 Red Wood Cir S
- 10113 Long Branch Dr
- 1112 Paluxy Ln
- 1755 Private Road 5312
- 1505 Taylor Ln
