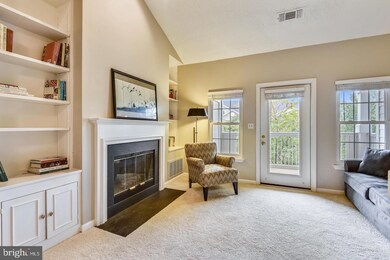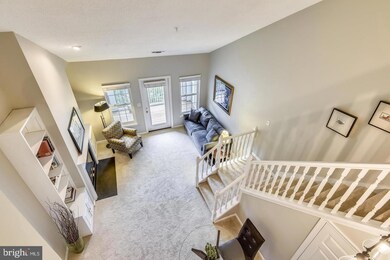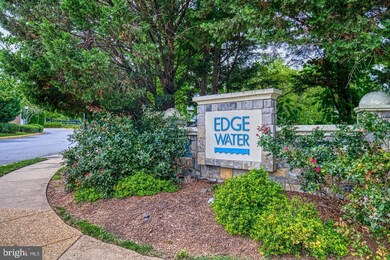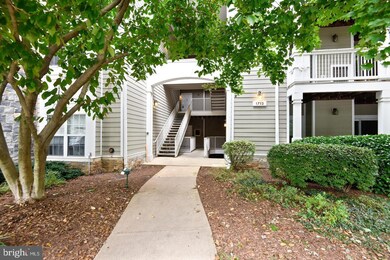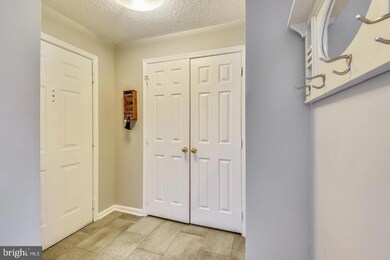
1712 Lake Shore Crest Dr Unit 31 Reston, VA 20190
Reston Town Center NeighborhoodHighlights
- Fitness Center
- View of Trees or Woods
- Transitional Architecture
- Langston Hughes Middle School Rated A-
- Clubhouse
- Main Floor Bedroom
About This Home
As of May 2023If you want it all, look no further, this is an opportunity you will NOT want to miss! This rarely available recently remodeled top-level, one-bedroom unit includes a spacious Loft that can function as a second bedroom or office. It features a full closet with plenty of space, perfect for guests! Soaring ceilings, a gas fireplace, built-in shelving, and a fabulous balcony make this home feel much more spacious, more like living in a two-bedroom home. A stunning newer kitchen featuring all-white cabinetry, granite countertops, GAS cooking, stainless appliances, and gorgeous new tile gives this home a contemporary vibe. The sunny and cheerful primary bedroom features a massive walk-in closet that is a rare and pleasant surprise. Wait till you see the primary bathroom; it is to die for! Simply gorgeous! With a newer HVAC system and water heater installed in 2019, this home is move-in ready! Easy parking and this spot is truly a dream if you're commuting for work! Just five minutes to major access highways, fifteen minutes to the nearest airport, and a short walk from the new Silver Line Metro station. For the active folks, experience all that nature has to offer. Walking and bike trails weave throughout nearby streets, connecting you directly to the WO&D. Enjoy beautiful views of historic Lake Anne. Not to mention street fairs and live performances throughout the year. I promise there’s something for you! The neighborhood is quiet, secure, and well-maintained. The Edgewater Condominiums are one of the only communities in Reston that has its own community pool! There’s also a fitness center and clubhouse with 24-7 access and security. A perfect place to call home!
Last Buyer's Agent
Irene deLeon
Redfin Corporation License #0225065795

Property Details
Home Type
- Condominium
Est. Annual Taxes
- $3,259
Year Built
- Built in 1995 | Remodeled in 2017
Lot Details
- Property is in excellent condition
HOA Fees
- $540 Monthly HOA Fees
Home Design
- Transitional Architecture
- HardiePlank Type
Interior Spaces
- 966 Sq Ft Home
- Property has 3 Levels
- Built-In Features
- Ceiling Fan
- Fireplace With Glass Doors
- Gas Fireplace
- Entrance Foyer
- Family Room
- Dining Area
- Loft
- Carpet
- Views of Woods
Kitchen
- Breakfast Area or Nook
- Gas Oven or Range
- Dishwasher
- Stainless Steel Appliances
- Upgraded Countertops
- Disposal
Bedrooms and Bathrooms
- 1 Main Level Bedroom
- En-Suite Primary Bedroom
- Walk-In Closet
- 1 Full Bathroom
Laundry
- Laundry in unit
- Dryer
- Washer
Parking
- 3 Open Parking Spaces
- 3 Parking Spaces
- Private Parking
- Lighted Parking
- Paved Parking
- Parking Lot
- Assigned Parking
Utilities
- Central Heating and Cooling System
- Natural Gas Water Heater
Listing and Financial Details
- Assessor Parcel Number 0171 21070031
Community Details
Overview
- Association fees include common area maintenance, exterior building maintenance, insurance, lawn maintenance, parking fee, reserve funds, snow removal, trash
- $81 Other Monthly Fees
- Low-Rise Condominium
- Edgewater Condos, Phone Number (703) 752-8300
- Edgewater At Town Center Subdivision, Remodeled With Loft Floorplan
- Edgewater At Town Center Community
Amenities
- Picnic Area
- Clubhouse
- Party Room
- Recreation Room
Recreation
- Fitness Center
- Community Pool
Pet Policy
- Pets Allowed
Ownership History
Purchase Details
Purchase Details
Home Financials for this Owner
Home Financials are based on the most recent Mortgage that was taken out on this home.Purchase Details
Home Financials for this Owner
Home Financials are based on the most recent Mortgage that was taken out on this home.Purchase Details
Home Financials for this Owner
Home Financials are based on the most recent Mortgage that was taken out on this home.Purchase Details
Home Financials for this Owner
Home Financials are based on the most recent Mortgage that was taken out on this home.Purchase Details
Purchase Details
Home Financials for this Owner
Home Financials are based on the most recent Mortgage that was taken out on this home.Purchase Details
Home Financials for this Owner
Home Financials are based on the most recent Mortgage that was taken out on this home.Purchase Details
Home Financials for this Owner
Home Financials are based on the most recent Mortgage that was taken out on this home.Purchase Details
Home Financials for this Owner
Home Financials are based on the most recent Mortgage that was taken out on this home.Purchase Details
Home Financials for this Owner
Home Financials are based on the most recent Mortgage that was taken out on this home.Similar Homes in Reston, VA
Home Values in the Area
Average Home Value in this Area
Purchase History
| Date | Type | Sale Price | Title Company |
|---|---|---|---|
| Quit Claim Deed | -- | Stewart Title Guaranty Company | |
| Warranty Deed | $351,500 | Stewart Title | |
| Warranty Deed | $300,000 | Chicago Title | |
| Warranty Deed | $300,000 | Navy Federal Title Svcs Llc | |
| Deed | $284,000 | First American Title | |
| Special Warranty Deed | $289,040 | -- | |
| Trustee Deed | $314,340 | -- | |
| Warranty Deed | $345,000 | -- | |
| Warranty Deed | $345,000 | -- | |
| Deed | $168,500 | -- | |
| Deed | $122,900 | -- | |
| Deed | $111,900 | -- |
Mortgage History
| Date | Status | Loan Amount | Loan Type |
|---|---|---|---|
| Previous Owner | $276,000 | New Conventional | |
| Previous Owner | $276,000 | New Conventional | |
| Previous Owner | $198,800 | New Conventional | |
| Previous Owner | $242,000 | New Conventional | |
| Previous Owner | $257,500 | New Conventional | |
| Previous Owner | $276,000 | New Conventional | |
| Previous Owner | $125,500 | New Conventional | |
| Previous Owner | $98,400 | No Value Available | |
| Previous Owner | $108,950 | No Value Available |
Property History
| Date | Event | Price | Change | Sq Ft Price |
|---|---|---|---|---|
| 05/30/2023 05/30/23 | Sold | $351,500 | +11.6% | $364 / Sq Ft |
| 05/13/2023 05/13/23 | Pending | -- | -- | -- |
| 05/11/2023 05/11/23 | For Sale | $315,000 | +5.0% | $326 / Sq Ft |
| 01/11/2021 01/11/21 | Sold | $300,000 | 0.0% | $311 / Sq Ft |
| 11/23/2020 11/23/20 | Pending | -- | -- | -- |
| 11/18/2020 11/18/20 | Price Changed | $299,900 | -1.7% | $310 / Sq Ft |
| 10/12/2020 10/12/20 | Price Changed | $305,000 | -3.2% | $316 / Sq Ft |
| 09/30/2020 09/30/20 | For Sale | $315,000 | +10.9% | $326 / Sq Ft |
| 12/12/2017 12/12/17 | Sold | $284,000 | -2.0% | $294 / Sq Ft |
| 10/29/2017 10/29/17 | Pending | -- | -- | -- |
| 10/10/2017 10/10/17 | Price Changed | $289,900 | -3.3% | $300 / Sq Ft |
| 09/13/2017 09/13/17 | For Sale | $299,900 | -- | $310 / Sq Ft |
Tax History Compared to Growth
Tax History
| Year | Tax Paid | Tax Assessment Tax Assessment Total Assessment is a certain percentage of the fair market value that is determined by local assessors to be the total taxable value of land and additions on the property. | Land | Improvement |
|---|---|---|---|---|
| 2024 | $3,916 | $319,250 | $64,000 | $255,250 |
| 2023 | $3,219 | $269,070 | $54,000 | $215,070 |
| 2022 | $3,396 | $280,280 | $56,000 | $224,280 |
| 2021 | $3,411 | $274,780 | $55,000 | $219,780 |
| 2020 | $3,548 | $266,780 | $53,000 | $213,780 |
| 2019 | $3,548 | $266,780 | $53,000 | $213,780 |
| 2018 | $3,621 | $272,220 | $54,000 | $218,220 |
| 2017 | $3,288 | $272,220 | $54,000 | $218,220 |
| 2016 | $3,005 | $249,280 | $50,000 | $199,280 |
| 2015 | $3,187 | $273,990 | $55,000 | $218,990 |
| 2014 | $3,180 | $273,990 | $55,000 | $218,990 |
Agents Affiliated with this Home
-
Deirdre Wildman

Seller's Agent in 2023
Deirdre Wildman
Pearson Smith Realty, LLC
(703) 201-8216
1 in this area
31 Total Sales
-

Buyer's Agent in 2023
Irene deLeon
Redfin Corporation
(571) 665-0570
-
Mike Cole

Seller's Agent in 2021
Mike Cole
Long & Foster
(703) 629-1112
1 in this area
41 Total Sales
-
Nesha Khargie

Buyer's Agent in 2021
Nesha Khargie
Coldwell Banker (NRT-Southeast-MidAtlantic)
(703) 867-0259
1 in this area
33 Total Sales
-
Nancy A Grasman

Seller's Agent in 2017
Nancy A Grasman
Pearson Smith Realty LLC
(703) 864-3175
12 Total Sales
-
Mimi Santoro

Buyer's Agent in 2017
Mimi Santoro
Compass
(703) 380-5870
2 in this area
29 Total Sales
Map
Source: Bright MLS
MLS Number: VAFX2124326
APN: 0171-21070031
- 1716 Lake Shore Crest Dr Unit 16
- 1705 Lake Shore Crest Dr Unit 25
- 1720 Lake Shore Crest Dr Unit 34
- 1720 Lake Shore Crest Dr Unit 35
- 1701 Lake Shore Crest Dr Unit 11
- 1704 Lake Shore Crest Dr Unit 14
- 12024 Taliesin Place Unit 33
- 12009 Taliesin Place Unit 36
- 12180 Abington Hall Place Unit 104
- 12025 New Dominion Pkwy Unit 509
- 12170 Abington Hall Place Unit 201
- 12170 Abington Hall Place Unit 204
- 11990 Market St Unit 907
- 11990 Market St Unit 101
- 11990 Market St Unit 701
- 11990 Market St Unit 1404
- 11990 Market St Unit 805
- 1830 Fountain Dr Unit 1107
- 12160 Abington Hall Place Unit 303
- 12161 Abington Hall Place Unit 202

