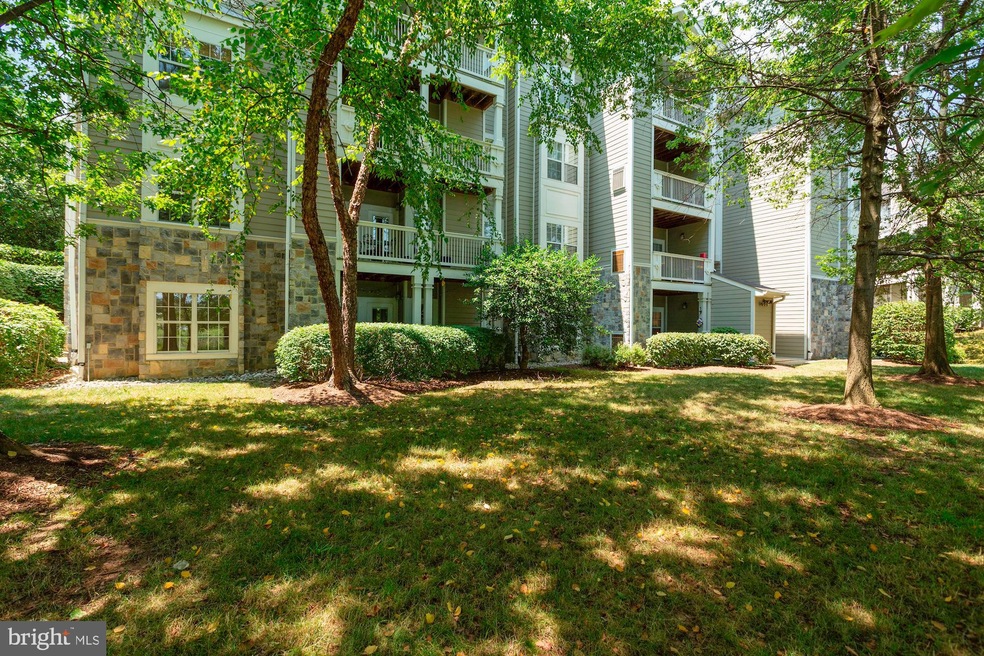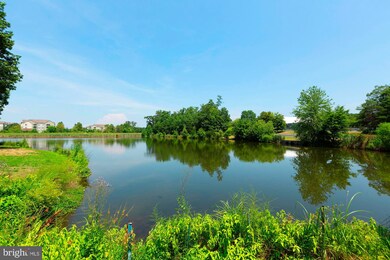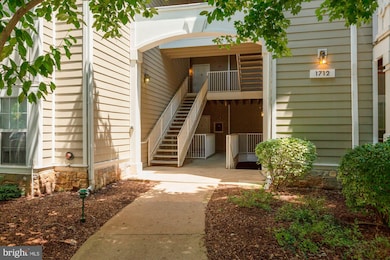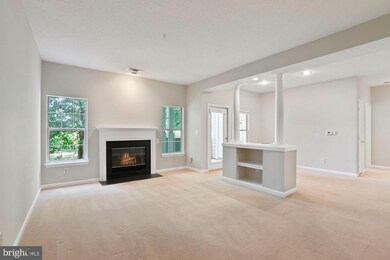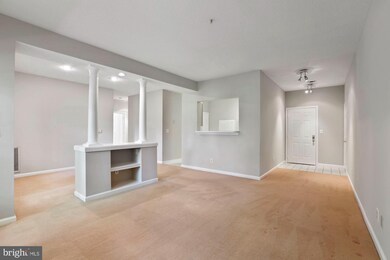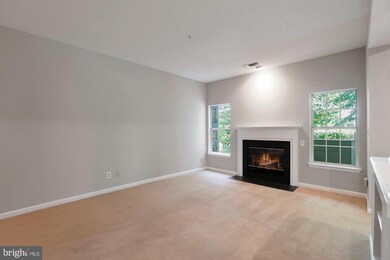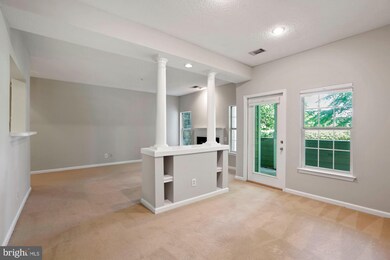
1712 Lake Shore Crest Dr Unit 5 Reston, VA 20190
Reston Town Center NeighborhoodHighlights
- Water Oriented
- View of Trees or Woods
- Pond
- Langston Hughes Middle School Rated A-
- Open Floorplan
- Traditional Architecture
About This Home
As of July 2023Beautiful condo just walking distance from Reston Town Center. Features 2 bedrooms, 2 baths, and over 1,100 sq.ft. Corner unit backing to pond, open floorplpan, upgraded carpet, fresh paint throughout (walls, trim, & ceilings), new HVAC and water heater, updated lighting fixtures, private enclosed patio, 1 reserved parking space and two visitor passes. Incredible location near Reston Town Center, shopping, dining, commuter routes, & more. Fantastic property at a great value.
Property Details
Home Type
- Condominium
Est. Annual Taxes
- $4,030
Year Built
- Built in 1995
Lot Details
- Backs To Open Common Area
- No Units Located Below
- 1 Common Wall
- No Through Street
- Property is in good condition
HOA Fees
- $512 Monthly HOA Fees
Property Views
- Pond
- Woods
Home Design
- Traditional Architecture
- Slab Foundation
- Stone Siding
Interior Spaces
- 1,108 Sq Ft Home
- Property has 1 Level
- Open Floorplan
- Ceiling Fan
- Recessed Lighting
- Fireplace Mantel
- Gas Fireplace
- Entrance Foyer
- Combination Dining and Living Room
Kitchen
- Gas Oven or Range
- Built-In Microwave
- Dishwasher
- Disposal
Flooring
- Carpet
- Ceramic Tile
- Vinyl
Bedrooms and Bathrooms
- 2 Main Level Bedrooms
- En-Suite Primary Bedroom
- Walk-In Closet
- 2 Full Bathrooms
- Bathtub with Shower
Laundry
- Laundry on main level
- Front Loading Dryer
- Front Loading Washer
Parking
- Assigned parking located at #R-12
- Parking Lot
- 1 Assigned Parking Space
Outdoor Features
- Water Oriented
- Property is near a pond
- Pond
- Patio
Schools
- Lake Anne Elementary School
- Hughes Middle School
- South Lakes High School
Utilities
- Forced Air Heating and Cooling System
- Vented Exhaust Fan
- Natural Gas Water Heater
Listing and Financial Details
- Assessor Parcel Number 0171 21070005
Community Details
Overview
- Association fees include common area maintenance, exterior building maintenance, fiber optics available, management, pool(s), reserve funds, snow removal, trash
- Low-Rise Condominium
- Edgewater At Town Center Subdivision, Model C Floorplan
- Edgewater At Town Center Community
Amenities
- Common Area
Recreation
- Community Pool
- Jogging Path
Pet Policy
- Dogs and Cats Allowed
Ownership History
Purchase Details
Home Financials for this Owner
Home Financials are based on the most recent Mortgage that was taken out on this home.Purchase Details
Home Financials for this Owner
Home Financials are based on the most recent Mortgage that was taken out on this home.Purchase Details
Home Financials for this Owner
Home Financials are based on the most recent Mortgage that was taken out on this home.Purchase Details
Home Financials for this Owner
Home Financials are based on the most recent Mortgage that was taken out on this home.Purchase Details
Similar Homes in Reston, VA
Home Values in the Area
Average Home Value in this Area
Purchase History
| Date | Type | Sale Price | Title Company |
|---|---|---|---|
| Warranty Deed | $370,000 | First American Title | |
| Warranty Deed | $314,948 | First American Title | |
| Warranty Deed | $314,948 | First American Title Ins Co | |
| Deed | $187,000 | -- | |
| Deed | $195,000 | -- | |
| Deed | $130,900 | -- |
Mortgage History
| Date | Status | Loan Amount | Loan Type |
|---|---|---|---|
| Open | $351,500 | New Conventional | |
| Previous Owner | $299,200 | New Conventional | |
| Previous Owner | $299,200 | New Conventional | |
| Previous Owner | $149,600 | New Conventional | |
| Previous Owner | $193,000 | New Conventional |
Property History
| Date | Event | Price | Change | Sq Ft Price |
|---|---|---|---|---|
| 07/25/2023 07/25/23 | Sold | $370,000 | 0.0% | $334 / Sq Ft |
| 06/26/2023 06/26/23 | Pending | -- | -- | -- |
| 06/22/2023 06/22/23 | For Sale | $369,900 | +17.4% | $334 / Sq Ft |
| 01/15/2021 01/15/21 | Sold | $314,948 | -1.5% | $284 / Sq Ft |
| 12/18/2020 12/18/20 | Pending | -- | -- | -- |
| 10/26/2020 10/26/20 | For Sale | $319,900 | -- | $289 / Sq Ft |
Tax History Compared to Growth
Tax History
| Year | Tax Paid | Tax Assessment Tax Assessment Total Assessment is a certain percentage of the fair market value that is determined by local assessors to be the total taxable value of land and additions on the property. | Land | Improvement |
|---|---|---|---|---|
| 2024 | $4,536 | $369,840 | $74,000 | $295,840 |
| 2023 | $4,173 | $348,740 | $70,000 | $278,740 |
| 2022 | $4,102 | $338,580 | $68,000 | $270,580 |
| 2021 | $4,003 | $322,460 | $64,000 | $258,460 |
| 2020 | $3,918 | $313,070 | $63,000 | $250,070 |
| 2019 | $4,031 | $322,090 | $65,000 | $257,090 |
| 2018 | $3,595 | $312,600 | $63,000 | $249,600 |
| 2017 | $3,557 | $294,470 | $59,000 | $235,470 |
| 2016 | $3,591 | $297,850 | $60,000 | $237,850 |
| 2015 | $3,299 | $283,670 | $57,000 | $226,670 |
| 2014 | $3,292 | $283,670 | $57,000 | $226,670 |
Agents Affiliated with this Home
-
Kevin Carter

Seller's Agent in 2023
Kevin Carter
RE/MAX
(703) 930-8686
2 in this area
168 Total Sales
-
Salar Babaei

Buyer's Agent in 2023
Salar Babaei
Fairfax Realty of Tysons
(703) 861-5595
2 in this area
83 Total Sales
-
Paul Bedewi

Seller's Agent in 2021
Paul Bedewi
Keller Williams Realty
(571) 228-5648
1 in this area
149 Total Sales
-
Megan Duke

Seller Co-Listing Agent in 2021
Megan Duke
Keller Williams Realty
(703) 919-6536
1 in this area
199 Total Sales
-
Lindsey Hagen

Buyer's Agent in 2021
Lindsey Hagen
Real Broker, LLC
(703) 870-1773
9 in this area
124 Total Sales
Map
Source: Bright MLS
MLS Number: VAFX1163374
APN: 0171-21070005
- 1716 Lake Shore Crest Dr Unit 16
- 1705 Lake Shore Crest Dr Unit 25
- 1720 Lake Shore Crest Dr Unit 34
- 1720 Lake Shore Crest Dr Unit 35
- 1701 Lake Shore Crest Dr Unit 11
- 1704 Lake Shore Crest Dr Unit 14
- 12024 Taliesin Place Unit 33
- 12009 Taliesin Place Unit 36
- 12180 Abington Hall Place Unit 104
- 12025 New Dominion Pkwy Unit 509
- 12170 Abington Hall Place Unit 201
- 12170 Abington Hall Place Unit 204
- 11990 Market St Unit 907
- 11990 Market St Unit 101
- 11990 Market St Unit 701
- 11990 Market St Unit 1404
- 11990 Market St Unit 805
- 1830 Fountain Dr Unit 1107
- 12160 Abington Hall Place Unit 303
- 12161 Abington Hall Place Unit 202
