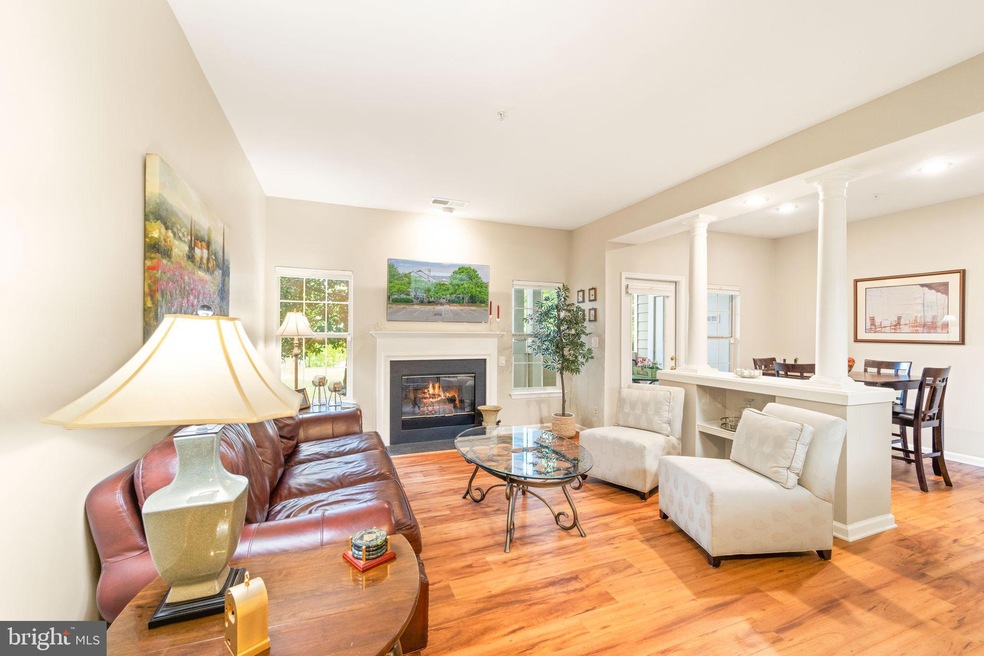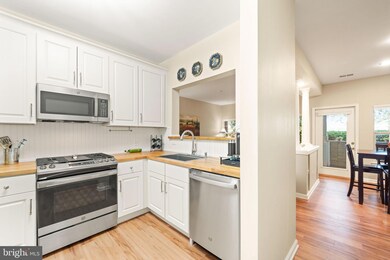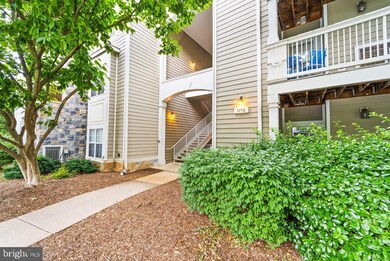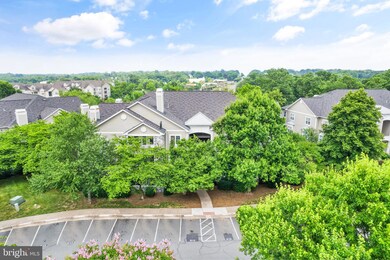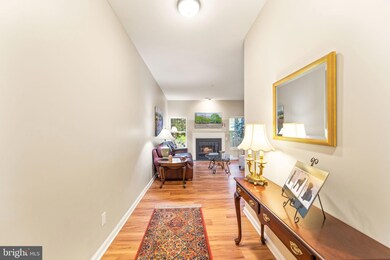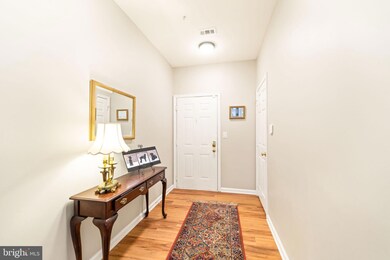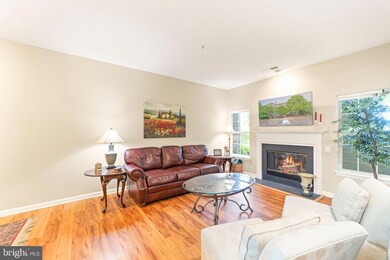
1712 Lake Shore Crest Dr Unit 5 Reston, VA 20190
Reston Town Center NeighborhoodHighlights
- Water Views
- Colonial Architecture
- Formal Dining Room
- Langston Hughes Middle School Rated A-
- Community Pool
- Double Pane Windows
About This Home
As of July 2023Open House Sunday - June 25th - 1 PM to 3 PM - Fully Renovated (Top to Bottom) Ground Floor Condo with over 1,100 Square Feet - Edgewater at Town Center - 1/2 Mile to Reston Town Center - 2021 Renovations include: All New 42" White Cabinets in Solid Maple - New Butcher Block Counters - GE Stainless Steel Appliances - CoreLuxe Engineered Vinyl Plank Flooring(7mm thick - Commercial Grade) - New Primary & Hall Bathrooms featuring upgraded Ceramic Tile, Marble Top Vanities, Gold Plumbing Fixtures, Lighting and Mirrors - New Gas Heating & AC and Nest Thermostat in 2021 - New Water Heater in 2017 - Additional Recessed Lighting Added - Popcorn Ceiling Removed - New Switches & Receptacles - Stacked Full Size Front Load Washer/Dryer in Unit - Massive Walk-in Closet in Primary Bedroom & Foyer - 1.1 Miles to the Reston Town Center Metro (Silver Line) - 16' x 7' Outdoor Patio - Separate Storage Closet in Exterior Hall - Ask your Realtor for the Reston Town Center web link for a full list of Events, Shopping, Dining & Amenities - 2 Resident Parking Spaces
Last Agent to Sell the Property
RE/MAX Distinctive Real Estate, Inc. License #0225059627 Listed on: 06/22/2023

Property Details
Home Type
- Condominium
Est. Annual Taxes
- $4,225
Year Built
- Built in 1995
Lot Details
- Property is in excellent condition
HOA Fees
- $619 Monthly HOA Fees
Property Views
- Water
- Woods
Home Design
- Colonial Architecture
- HardiePlank Type
Interior Spaces
- 1,108 Sq Ft Home
- Property has 1 Level
- Ceiling Fan
- Recessed Lighting
- Fireplace With Glass Doors
- Gas Fireplace
- Double Pane Windows
- Entrance Foyer
- Living Room
- Formal Dining Room
Kitchen
- Gas Oven or Range
- Built-In Microwave
- Ice Maker
- Dishwasher
- Disposal
Bedrooms and Bathrooms
- 2 Main Level Bedrooms
- En-Suite Primary Bedroom
- En-Suite Bathroom
- Walk-In Closet
- 2 Full Bathrooms
Laundry
- Laundry in unit
- Washer and Dryer Hookup
Parking
- 2 Open Parking Spaces
- 2 Parking Spaces
- Parking Lot
Outdoor Features
- Patio
- Exterior Lighting
Schools
- Lake Anne Elementary School
- Hughes Middle School
- South Lakes High School
Utilities
- Forced Air Heating and Cooling System
- Natural Gas Water Heater
Listing and Financial Details
- Assessor Parcel Number 0171 21070005
Community Details
Overview
- Association fees include water, pool(s)
- $93 Other Monthly Fees
- Low-Rise Condominium
- Edgewater At Town Center Condos
- Edgewater At Town Center Community
- Edgewater At Town Center Subdivision
- Property Manager
Recreation
- Community Pool
Pet Policy
- Pets Allowed
Ownership History
Purchase Details
Home Financials for this Owner
Home Financials are based on the most recent Mortgage that was taken out on this home.Purchase Details
Home Financials for this Owner
Home Financials are based on the most recent Mortgage that was taken out on this home.Purchase Details
Home Financials for this Owner
Home Financials are based on the most recent Mortgage that was taken out on this home.Purchase Details
Home Financials for this Owner
Home Financials are based on the most recent Mortgage that was taken out on this home.Purchase Details
Similar Homes in Reston, VA
Home Values in the Area
Average Home Value in this Area
Purchase History
| Date | Type | Sale Price | Title Company |
|---|---|---|---|
| Warranty Deed | $370,000 | First American Title | |
| Warranty Deed | $314,948 | First American Title | |
| Warranty Deed | $314,948 | First American Title Ins Co | |
| Deed | $187,000 | -- | |
| Deed | $195,000 | -- | |
| Deed | $130,900 | -- |
Mortgage History
| Date | Status | Loan Amount | Loan Type |
|---|---|---|---|
| Open | $351,500 | New Conventional | |
| Previous Owner | $299,200 | New Conventional | |
| Previous Owner | $299,200 | New Conventional | |
| Previous Owner | $149,600 | New Conventional | |
| Previous Owner | $193,000 | New Conventional |
Property History
| Date | Event | Price | Change | Sq Ft Price |
|---|---|---|---|---|
| 07/25/2023 07/25/23 | Sold | $370,000 | 0.0% | $334 / Sq Ft |
| 06/26/2023 06/26/23 | Pending | -- | -- | -- |
| 06/22/2023 06/22/23 | For Sale | $369,900 | +17.4% | $334 / Sq Ft |
| 01/15/2021 01/15/21 | Sold | $314,948 | -1.5% | $284 / Sq Ft |
| 12/18/2020 12/18/20 | Pending | -- | -- | -- |
| 10/26/2020 10/26/20 | For Sale | $319,900 | -- | $289 / Sq Ft |
Tax History Compared to Growth
Tax History
| Year | Tax Paid | Tax Assessment Tax Assessment Total Assessment is a certain percentage of the fair market value that is determined by local assessors to be the total taxable value of land and additions on the property. | Land | Improvement |
|---|---|---|---|---|
| 2024 | $4,536 | $369,840 | $74,000 | $295,840 |
| 2023 | $4,173 | $348,740 | $70,000 | $278,740 |
| 2022 | $4,102 | $338,580 | $68,000 | $270,580 |
| 2021 | $4,003 | $322,460 | $64,000 | $258,460 |
| 2020 | $3,918 | $313,070 | $63,000 | $250,070 |
| 2019 | $4,031 | $322,090 | $65,000 | $257,090 |
| 2018 | $3,595 | $312,600 | $63,000 | $249,600 |
| 2017 | $3,557 | $294,470 | $59,000 | $235,470 |
| 2016 | $3,591 | $297,850 | $60,000 | $237,850 |
| 2015 | $3,299 | $283,670 | $57,000 | $226,670 |
| 2014 | $3,292 | $283,670 | $57,000 | $226,670 |
Agents Affiliated with this Home
-
Kevin Carter

Seller's Agent in 2023
Kevin Carter
RE/MAX
(703) 930-8686
2 in this area
168 Total Sales
-
Salar Babaei

Buyer's Agent in 2023
Salar Babaei
Fairfax Realty of Tysons
(703) 861-5595
2 in this area
83 Total Sales
-
Paul Bedewi

Seller's Agent in 2021
Paul Bedewi
Keller Williams Realty
(571) 228-5648
1 in this area
149 Total Sales
-
Megan Duke

Seller Co-Listing Agent in 2021
Megan Duke
Keller Williams Realty
(703) 919-6536
1 in this area
199 Total Sales
-
Lindsey Hagen

Buyer's Agent in 2021
Lindsey Hagen
Real Broker, LLC
(703) 870-1773
9 in this area
124 Total Sales
Map
Source: Bright MLS
MLS Number: VAFX2134078
APN: 0171-21070005
- 1716 Lake Shore Crest Dr Unit 16
- 1705 Lake Shore Crest Dr Unit 25
- 1720 Lake Shore Crest Dr Unit 34
- 1720 Lake Shore Crest Dr Unit 35
- 1701 Lake Shore Crest Dr Unit 11
- 1704 Lake Shore Crest Dr Unit 14
- 12024 Taliesin Place Unit 33
- 12009 Taliesin Place Unit 36
- 12180 Abington Hall Place Unit 104
- 12025 New Dominion Pkwy Unit 509
- 12170 Abington Hall Place Unit 201
- 12170 Abington Hall Place Unit 204
- 11990 Market St Unit 907
- 11990 Market St Unit 101
- 11990 Market St Unit 701
- 11990 Market St Unit 1404
- 11990 Market St Unit 805
- 1830 Fountain Dr Unit 1107
- 12160 Abington Hall Place Unit 303
- 12161 Abington Hall Place Unit 202
