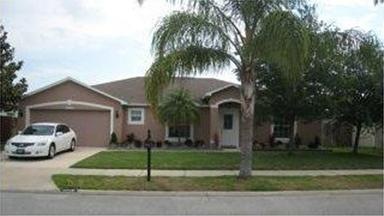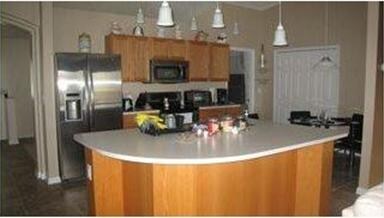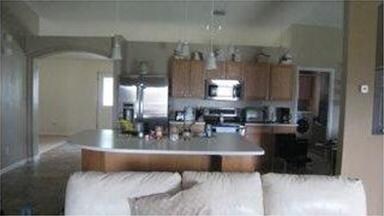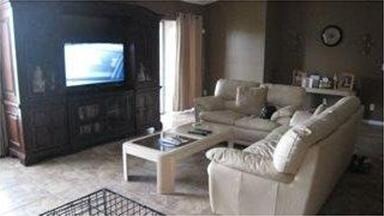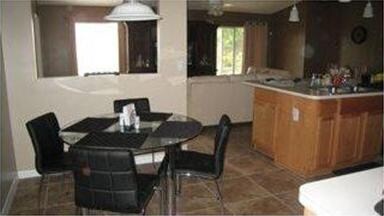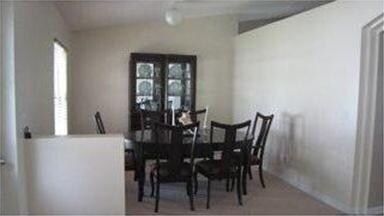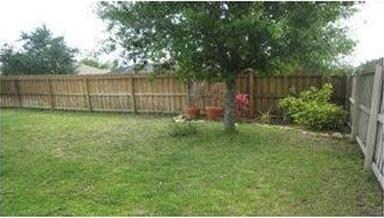
1712 Laramie Cir Melbourne, FL 32940
Highlights
- Open Floorplan
- Screened Porch
- Eat-In Kitchen
- Quest Elementary School Rated A-
- 2 Car Attached Garage
- Separate Shower in Primary Bathroom
About This Home
As of May 2013Move in ready! Owner had outside of house painted in Oct 2012, inside painted last summer, $11,000 tile inside and on porch, LG appliances almost new, landscaping done August 2012, large laundry room, fenced in yard and screened in porch. Open floor plan. Furniture is also for sale.
Last Agent to Sell the Property
HomeLife Properties, LLC License #381989 Listed on: 04/14/2013
Last Buyer's Agent
Jeffrey Perry
Prudential Results Realty
Home Details
Home Type
- Single Family
Est. Annual Taxes
- $1,947
Year Built
- Built in 2002
Lot Details
- 8,276 Sq Ft Lot
- Lot Dimensions are 110 x 75
- East Facing Home
- Wood Fence
Parking
- 2 Car Attached Garage
- Garage Door Opener
Home Design
- Shingle Roof
- Concrete Siding
- Block Exterior
- Stucco
Interior Spaces
- 2,020 Sq Ft Home
- 1-Story Property
- Open Floorplan
- Ceiling Fan
- Family Room
- Living Room
- Dining Room
- Screened Porch
Kitchen
- Eat-In Kitchen
- Breakfast Bar
- Electric Range
- Microwave
- Ice Maker
- Dishwasher
- Kitchen Island
- Disposal
Flooring
- Carpet
- Tile
Bedrooms and Bathrooms
- 3 Bedrooms
- Split Bedroom Floorplan
- Walk-In Closet
- 2 Full Bathrooms
- Separate Shower in Primary Bathroom
Laundry
- Laundry Room
- Dryer
- Washer
Outdoor Features
- Patio
Schools
- Quest Elementary School
- Kennedy Middle School
- Viera High School
Utilities
- Central Heating and Cooling System
- Cable TV Available
Community Details
- Property has a Home Owners Association
- Cross Creek Phase 1 Subdivision
- Maintained Community
Listing and Financial Details
- Assessor Parcel Number 263604RY0000B0002100
Ownership History
Purchase Details
Purchase Details
Home Financials for this Owner
Home Financials are based on the most recent Mortgage that was taken out on this home.Purchase Details
Home Financials for this Owner
Home Financials are based on the most recent Mortgage that was taken out on this home.Purchase Details
Purchase Details
Purchase Details
Purchase Details
Home Financials for this Owner
Home Financials are based on the most recent Mortgage that was taken out on this home.Purchase Details
Home Financials for this Owner
Home Financials are based on the most recent Mortgage that was taken out on this home.Purchase Details
Similar Homes in Melbourne, FL
Home Values in the Area
Average Home Value in this Area
Purchase History
| Date | Type | Sale Price | Title Company |
|---|---|---|---|
| Warranty Deed | -- | None Available | |
| Warranty Deed | -- | Attorney | |
| Warranty Deed | $175,000 | Prestige Title Brevard Llc | |
| Warranty Deed | -- | Attorney | |
| Warranty Deed | $151,000 | Fidelity Natl Title Ins Co | |
| Warranty Deed | -- | None Available | |
| Warranty Deed | $289,000 | State Title Partners Llp | |
| Warranty Deed | $135,400 | -- | |
| Warranty Deed | $28,000 | -- |
Mortgage History
| Date | Status | Loan Amount | Loan Type |
|---|---|---|---|
| Previous Owner | $119,395,000 | Loan Amount Between One & Nine Billion | |
| Previous Owner | $274,550 | No Value Available | |
| Previous Owner | $50,000 | Credit Line Revolving | |
| Previous Owner | $138,006 | Purchase Money Mortgage |
Property History
| Date | Event | Price | Change | Sq Ft Price |
|---|---|---|---|---|
| 06/29/2013 06/29/13 | Rented | -- | -- | -- |
| 06/29/2013 06/29/13 | Under Contract | -- | -- | -- |
| 06/26/2013 06/26/13 | For Rent | $1,475 | 0.0% | -- |
| 05/15/2013 05/15/13 | Sold | $175,000 | -3.8% | $87 / Sq Ft |
| 04/19/2013 04/19/13 | Pending | -- | -- | -- |
| 04/14/2013 04/14/13 | For Sale | $182,000 | -- | $90 / Sq Ft |
Tax History Compared to Growth
Tax History
| Year | Tax Paid | Tax Assessment Tax Assessment Total Assessment is a certain percentage of the fair market value that is determined by local assessors to be the total taxable value of land and additions on the property. | Land | Improvement |
|---|---|---|---|---|
| 2024 | $4,815 | $348,100 | -- | -- |
| 2023 | $4,815 | $372,940 | $0 | $0 |
| 2022 | $4,179 | $330,090 | $0 | $0 |
| 2021 | $3,858 | $252,120 | $70,000 | $182,120 |
| 2020 | $3,560 | $228,070 | $48,000 | $180,070 |
| 2019 | $3,514 | $221,790 | $48,000 | $173,790 |
| 2018 | $3,584 | $221,020 | $53,000 | $168,020 |
| 2017 | $3,530 | $208,930 | $53,000 | $155,930 |
| 2016 | $3,489 | $196,790 | $42,000 | $154,790 |
| 2015 | $3,287 | $175,960 | $40,000 | $135,960 |
| 2014 | $3,120 | $162,500 | $37,000 | $125,500 |
Agents Affiliated with this Home
-
Cindy Harrowsmith

Seller's Agent in 2013
Cindy Harrowsmith
HomeLife Properties, LLC
(321) 917-7878
84 Total Sales
-
M
Seller's Agent in 2013
Melinda Corns
RE/MAX
-
J
Buyer's Agent in 2013
Jeffrey Perry
Prudential Results Realty
Map
Source: Space Coast MLS (Space Coast Association of REALTORS®)
MLS Number: 665450
APN: 26-36-04-RY-0000B.0-0021.00
- 1555 Knoll Ridge Dr
- 1623 Laramie Cir
- 1493 Laramie Cir
- 2045 Bayhill Dr
- 2264 Bayhill Dr
- 2110 Lionel Dr
- 5673 Star Rush Dr Unit 106
- 1964 Bayhill Dr
- 1962 Crane Creek Blvd
- 5663 Star Rush Dr Unit 107
- 5663 Star Rush Dr Unit 104
- 1766 Sophias Dr Unit 204
- 5693 Star Rush Dr Unit 202
- 2627 Deercroft Dr
- 1626 Grand Isle Blvd
- 1911 Fabien Cir
- 1872 Freedom Dr
- 1423 Independence Ave
- 1372 Independence Ave
- 1750 Old Glory Blvd
