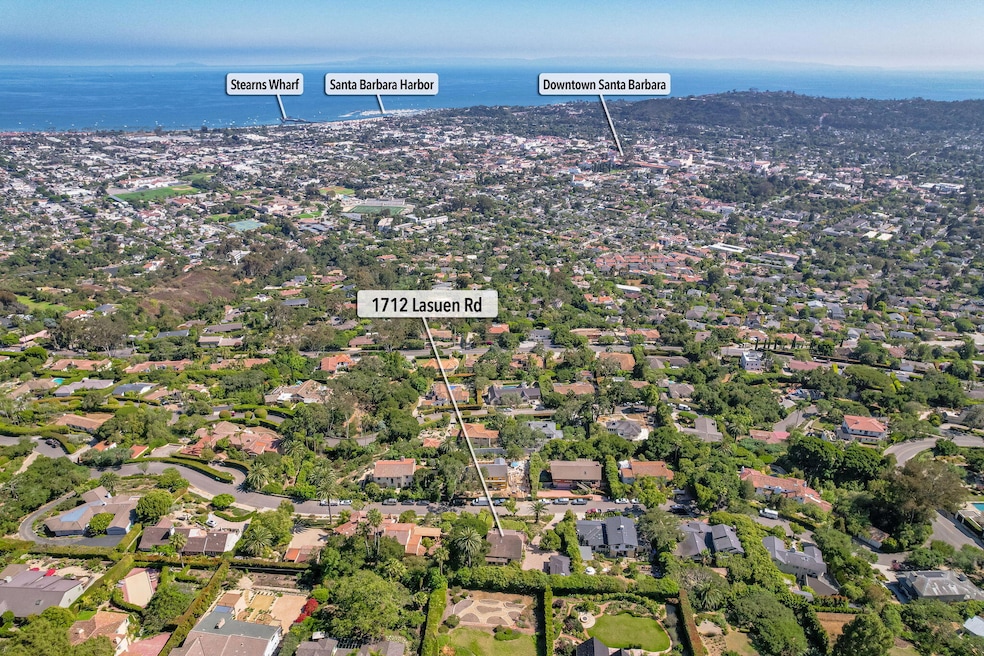1712 Lasuen Rd Santa Barbara, CA 93103
Riviera NeighborhoodEstimated payment $14,765/month
Highlights
- Ocean View
- Colonial Architecture
- Deck
- Santa Barbara Senior High School Rated A-
- Maid or Guest Quarters
- Property is near a park
About This Home
Add your finishing touches to this ocean-view home on Lasuen Road: a breezy coastal sanctuary boasting three bedrooms, three full baths, and plus a charming granny flat—perfect for extended family, guests, or even potential rental income. With over 1,938 square feet of thoughtfully designed living space, the layout balances open-concept modern living with intimate, cozy nooks where memories will unfold. Floor‑to‑ceiling windows frame sweeping Pacific panoramas, flooding the home with natural light and painting each room in a canvas of blue and salt-tinged air. The heart of the home galley style kitchen with Corian countertops, standard appliances, and breakfast nook with views. —The property has formal living and dining areas, making it ideal for both relaxed family dinners.
Listing Agent
Berkshire Hathaway HomeServices California Properties License #00974047 Listed on: 07/28/2025

Home Details
Home Type
- Single Family
Est. Annual Taxes
- $6,073
Year Built
- Built in 1948
Lot Details
- 0.29 Acre Lot
- Property is in average condition
Property Views
- Ocean
- Coastline
- Harbor
- Panoramic
- City
Home Design
- Colonial Architecture
- Contemporary Architecture
- Tudor Architecture
- Fixer Upper
- Concrete Roof
- Stucco
Interior Spaces
- 2,080 Sq Ft Home
- 2-Story Property
- Ceiling Fan
- Double Pane Windows
- Family Room
- Living Room with Fireplace
- Formal Dining Room
- Fire and Smoke Detector
Kitchen
- Breakfast Area or Nook
- Stove
- Gas Range
- Dishwasher
- Disposal
Flooring
- Wood
- Carpet
- Concrete
- Tile
Bedrooms and Bathrooms
- 3 Bedrooms
- Primary Bedroom on Main
- Maid or Guest Quarters
- 3 Full Bathrooms
Laundry
- Laundry Room
- Dryer
- Washer
Parking
- Detached Garage
- Uncovered Parking
Outdoor Features
- Deck
- Office or Studio
- Built-In Barbecue
Location
- Property is near a park
- Property is near schools
Schools
- Roosevelt Elementary School
- S.B. Jr. Middle School
- S.B. Sr. High School
Utilities
- Forced Air Heating and Cooling System
- Underground Utilities
- Sewer Stub Out
Community Details
- 15 Riviera/Upper Subdivision
Listing and Financial Details
- Exclusions: Other
- Assessor Parcel Number 019-181-005
- Seller Considering Concessions
Map
Home Values in the Area
Average Home Value in this Area
Tax History
| Year | Tax Paid | Tax Assessment Tax Assessment Total Assessment is a certain percentage of the fair market value that is determined by local assessors to be the total taxable value of land and additions on the property. | Land | Improvement |
|---|---|---|---|---|
| 2025 | $6,073 | $579,263 | $217,692 | $361,571 |
| 2023 | $6,073 | $556,772 | $209,240 | $347,532 |
| 2022 | $5,853 | $545,856 | $205,138 | $340,718 |
| 2021 | $5,714 | $535,154 | $201,116 | $334,038 |
| 2020 | $5,654 | $529,667 | $199,054 | $330,613 |
| 2019 | $5,553 | $519,282 | $195,151 | $324,131 |
| 2018 | $5,471 | $509,101 | $191,325 | $317,776 |
| 2017 | $5,289 | $499,120 | $187,574 | $311,546 |
| 2016 | $5,226 | $489,335 | $183,897 | $305,438 |
| 2014 | $5,083 | $472,545 | $177,587 | $294,958 |
Property History
| Date | Event | Price | Change | Sq Ft Price |
|---|---|---|---|---|
| 07/28/2025 07/28/25 | For Sale | $2,700,000 | -- | $1,298 / Sq Ft |
Purchase History
| Date | Type | Sale Price | Title Company |
|---|---|---|---|
| Interfamily Deed Transfer | -- | None Available | |
| Interfamily Deed Transfer | -- | Stewart Title |
Mortgage History
| Date | Status | Loan Amount | Loan Type |
|---|---|---|---|
| Closed | $938,250 | Reverse Mortgage Home Equity Conversion Mortgage | |
| Closed | $250,000 | Credit Line Revolving | |
| Closed | $76,000 | Unknown | |
| Closed | $105,000 | No Value Available | |
| Closed | $150,000 | Credit Line Revolving |
Source: Santa Barbara Multiple Listing Service
MLS Number: 25-2852
APN: 019-181-005
- 1705 Lasuen Rd
- 1403 Alameda Padre Serra
- 637 E Micheltorena St
- 532 E Arrellaga St Unit A
- 514 E Islay St Unit A & B
- 518 E Pedregosa St
- 512 E Islay St
- 1060 Tremonto Rd
- 513 E Pedregosa St
- 1512 Hillcrest Rd
- 515 E Islay St Unit D
- 424 E Arrellaga St
- 1227 Viscaino Rd
- 1018 Roble Ln
- 521 E Anapamu St Unit 2
- 945 Arbolado Rd
- 1260 Ferrelo Rd
- 1310 Laguna St
- 1609 Garden St
- 930 Philinda Ave
- 1726 Lasuen Rd
- 000 Mission Ridge Estate
- 970 Jimeno Rd
- 1751 Grand Ave
- 521 E Arrellaga St Unit 2
- 515 E Arrellaga St Unit 8
- 1323 Alta Vista Rd
- 2125 Ridge Ln
- 601 E Anapamu St
- 1417 Olive St
- 1039 Arbolado Rd
- 1105 N Milpas St
- 1434 Laguna St Unit A
- 1600 Garden St
- 328 E Padre St
- 1110 Ferrelo Rd
- 870 Paseo Ferrelo
- 924 Philinda Ave
- 1833 Santa Barbara St
- 909 Alameda Padre Serra






