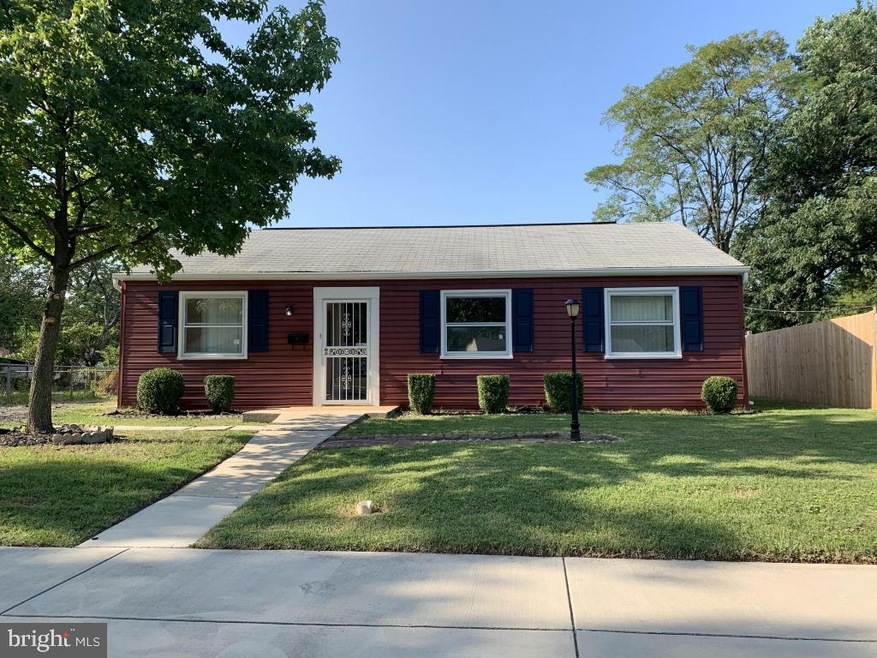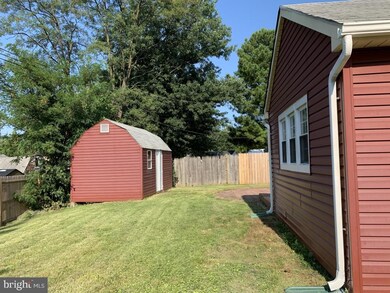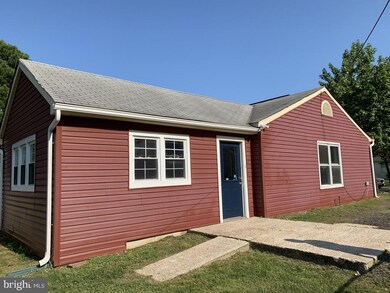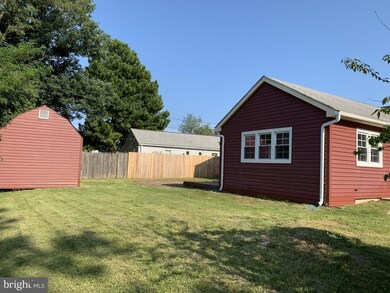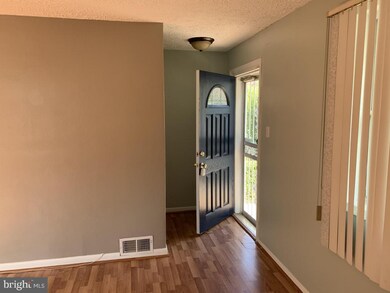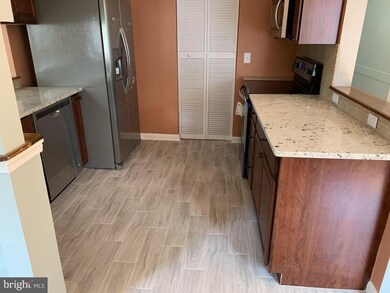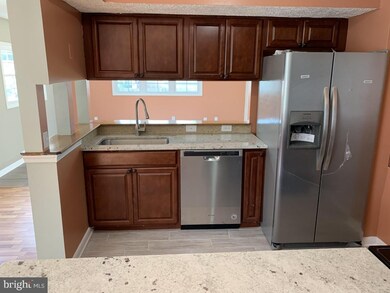
1712 Manning Rd Glen Burnie, MD 21061
Estimated Value: $327,000 - $349,000
Highlights
- Rambler Architecture
- Level Entry For Accessibility
- Partially Fenced Property
- Patio
- Forced Air Heating and Cooling System
About This Home
As of October 2019Start your home ownership with this spacious, move-in-ready rancher. Recently updated with a brand new kitchen with SS appliances and granite counter top; fresh paints and new floors. Updated bathroom and upgraded lighting. A spacious shed provides extra storage. Nice level lot with a great patio for your outdoor entertainment. Convenient location. Welcome home!
Last Agent to Sell the Property
Continental Real Estate Group License #611425 Listed on: 08/21/2019
Home Details
Home Type
- Single Family
Est. Annual Taxes
- $2,149
Year Built
- Built in 1948 | Remodeled in 2019
Lot Details
- 6,100 Sq Ft Lot
- Partially Fenced Property
- Ground Rent
- Property is zoned R5
HOA Fees
- $3 Monthly HOA Fees
Home Design
- Rambler Architecture
- Frame Construction
- Shingle Roof
- Vinyl Siding
Interior Spaces
- 1,260 Sq Ft Home
- Property has 1 Level
Bedrooms and Bathrooms
- 3 Main Level Bedrooms
- 1 Full Bathroom
Parking
- 3 Open Parking Spaces
- 3 Parking Spaces
- Driveway
- Off-Street Parking
Outdoor Features
- Patio
- Exterior Lighting
Additional Features
- Level Entry For Accessibility
- Forced Air Heating and Cooling System
Community Details
- Harundale Subdivision
Listing and Financial Details
- Assessor Parcel Number 020341820446100
Ownership History
Purchase Details
Home Financials for this Owner
Home Financials are based on the most recent Mortgage that was taken out on this home.Purchase Details
Home Financials for this Owner
Home Financials are based on the most recent Mortgage that was taken out on this home.Purchase Details
Home Financials for this Owner
Home Financials are based on the most recent Mortgage that was taken out on this home.Purchase Details
Home Financials for this Owner
Home Financials are based on the most recent Mortgage that was taken out on this home.Purchase Details
Purchase Details
Home Financials for this Owner
Home Financials are based on the most recent Mortgage that was taken out on this home.Purchase Details
Purchase Details
Purchase Details
Similar Homes in Glen Burnie, MD
Home Values in the Area
Average Home Value in this Area
Purchase History
| Date | Buyer | Sale Price | Title Company |
|---|---|---|---|
| Sampson Tyler | $2,500 | Liberty Title & Escrow | |
| Sampson Tyler | $235,000 | Liberty T&E Of Md Llc | |
| A & L Llc | $65,596 | None Available | |
| Value Plus Realty Llc | $161,800 | Amerikor Title & Escrow Llc | |
| U S Bank National Association | $180,000 | None Available | |
| Jones Calvin S | $199,900 | -- | |
| Snook Rose Mary | -- | -- | |
| Snook Rose Mary | $99,500 | -- | |
| Shaffer Jereme W | $88,500 | -- |
Mortgage History
| Date | Status | Borrower | Loan Amount |
|---|---|---|---|
| Open | Sampson Tyler | $6,838 | |
| Open | Sampson Tyler | $227,950 | |
| Previous Owner | Jones Calvin S | $189,600 | |
| Previous Owner | Jones Calvin S | $47,400 | |
| Previous Owner | Jones Calvin S | $203,750 | |
| Closed | Shaffer Jereme W | -- |
Property History
| Date | Event | Price | Change | Sq Ft Price |
|---|---|---|---|---|
| 10/03/2019 10/03/19 | Sold | $235,000 | 0.0% | $187 / Sq Ft |
| 09/01/2019 09/01/19 | Pending | -- | -- | -- |
| 08/21/2019 08/21/19 | For Sale | $235,000 | +45.2% | $187 / Sq Ft |
| 05/31/2019 05/31/19 | Sold | $161,800 | +7.3% | $128 / Sq Ft |
| 05/22/2019 05/22/19 | Pending | -- | -- | -- |
| 05/02/2019 05/02/19 | For Sale | $150,800 | -- | $120 / Sq Ft |
Tax History Compared to Growth
Tax History
| Year | Tax Paid | Tax Assessment Tax Assessment Total Assessment is a certain percentage of the fair market value that is determined by local assessors to be the total taxable value of land and additions on the property. | Land | Improvement |
|---|---|---|---|---|
| 2024 | $3,376 | $262,433 | $0 | $0 |
| 2023 | $2,696 | $246,867 | $0 | $0 |
| 2022 | $2,847 | $231,300 | $113,600 | $117,700 |
| 2021 | $2,685 | $215,767 | $0 | $0 |
| 2020 | $2,482 | $200,233 | $0 | $0 |
| 2019 | $2,321 | $184,700 | $103,600 | $81,100 |
| 2018 | $1,842 | $181,667 | $0 | $0 |
| 2017 | $1,861 | $178,633 | $0 | $0 |
| 2016 | -- | $175,600 | $0 | $0 |
| 2015 | -- | $168,433 | $0 | $0 |
| 2014 | -- | $161,267 | $0 | $0 |
Agents Affiliated with this Home
-
Derek Eisenberg
D
Seller's Agent in 2019
Derek Eisenberg
Continental Real Estate Group
(877) 996-5728
3 in this area
3,452 Total Sales
-
Mike Farabaugh

Seller's Agent in 2019
Mike Farabaugh
EXP Realty, LLC
(772) 486-3233
3 in this area
62 Total Sales
-
Jessica Young

Buyer's Agent in 2019
Jessica Young
RE/MAX
(443) 623-8271
45 in this area
343 Total Sales
-
Nina Bonan

Buyer's Agent in 2019
Nina Bonan
Top Pro Realtors
(240) 643-4989
35 Total Sales
Map
Source: Bright MLS
MLS Number: MDAA410850
APN: 03-418-20446100
- 1702 Manning Rd
- 1604 Manning Rd
- 1402 Houghton Rd
- 411 Arbor Dr
- 1806 Norfolk Rd
- 1717 Lansing Rd
- 1718 Lansing Rd
- 1206 Oakwood Rd
- 0 Irene Dr
- 1927 Norman Rd
- 323 King George Dr
- 1205 Crawford Dr
- 124 Louise Terrace
- 7614 Glaser Ln
- 1004 Nicholas Way
- 7818 Oakwood Rd
- 1222 Crawford Dr
- 818 Dale Rd
- 1020 Thomas Rd
- 302 Phelps Ave
- 1712 Manning Rd
- 1710 Manning Rd
- 1714 Manning Rd
- 1621 Lorimer Rd
- 1623 Lorimer Rd
- 1619 Lorimer Rd
- 1708 Manning Rd
- 1716 Manning Rd
- 1625 Lorimer Rd
- 1617 Lorimer Rd
- 1709 Manning Rd
- 1700 Saunders Way
- 1706 Manning Rd
- 1627 Lorimer Rd
- 1615 Lorimer Rd
- 1707 Manning Rd
- 1702 Saunders Way
- 1613 Lorimer Rd
- 1704 Manning Rd
- 1705 Manning Rd
