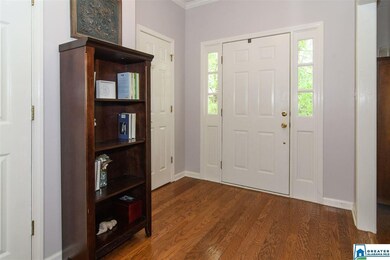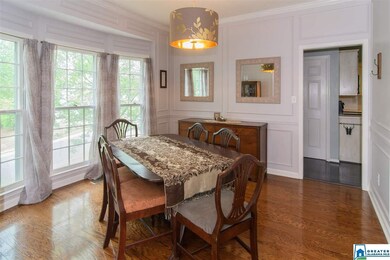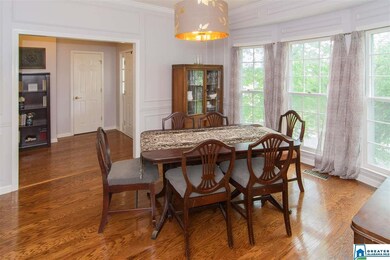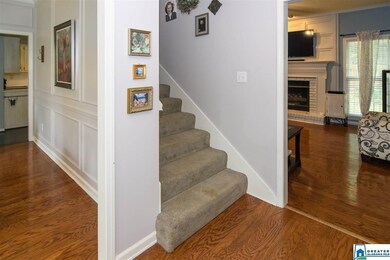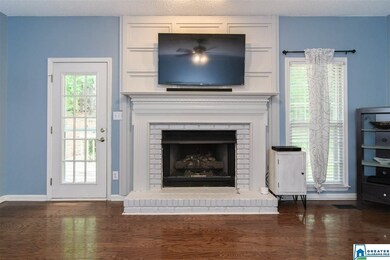
1712 Native Dancer Dr Helena, AL 35080
Estimated Value: $345,000 - $359,000
Highlights
- 0.49 Acre Lot
- Heavily Wooded Lot
- Wood Flooring
- Helena Elementary School Rated 10
- Deck
- Main Floor Primary Bedroom
About This Home
As of July 2020Great curb appeal! Entry foyer, formal dining, great bay window, tons of light, moldings! Hardwood floors continues from foyer/dining room to spacious family room, elegant painted brick/molding fireplace w/ access to deck/yard. Great, bright open, kitchen w/ gracious counter & cabinet space. Island is moveable, great for work space/serving bar! Eating area tucked in bay window deck/yard views! Large laundry room & pantry off of kitchen area. Powder bath. HUGE bright, master suite on main, fits a king bed & even more furniture! LONG master closet. Master bath w/expansive vanity, dual sinks, great storage space & linen closet! Soaking tub under window overlooking private back yard, tiled, corner shower. Upstairs, two spacious bedrooms, connected to a double sink vanity, w/ separate tub, wet area. LARGE closets in both! Cool office/craft space tucked away upstairs w/ walk in attic access. Daylight den w/ kitchenette area, bedroom, bath w/ shower in bsmt. Workshop! Private fenced yard!
Home Details
Home Type
- Single Family
Est. Annual Taxes
- $975
Year Built
- Built in 1991
Lot Details
- 0.49 Acre Lot
- Fenced Yard
- Interior Lot
- Heavily Wooded Lot
- Few Trees
Parking
- 2 Car Attached Garage
- Basement Garage
- Side Facing Garage
- Driveway
- On-Street Parking
- Off-Street Parking
Home Design
- Ridge Vents on the Roof
- Vinyl Siding
Interior Spaces
- 1.5-Story Property
- Crown Molding
- Ceiling Fan
- Recessed Lighting
- Ventless Fireplace
- Brick Fireplace
- Gas Fireplace
- Window Treatments
- Bay Window
- Insulated Doors
- Family Room with Fireplace
- Dining Room
- Home Office
- Play Room
- Workshop
- Attic
Kitchen
- Convection Oven
- Stove
- Built-In Microwave
- Dishwasher
- Kitchen Island
- Laminate Countertops
- Disposal
Flooring
- Wood
- Carpet
- Laminate
- Tile
Bedrooms and Bathrooms
- 4 Bedrooms
- Primary Bedroom on Main
- Walk-In Closet
- Garden Bath
- Separate Shower
- Linen Closet In Bathroom
Laundry
- Laundry Room
- Laundry on main level
- Washer and Electric Dryer Hookup
Basement
- Basement Fills Entire Space Under The House
- Bedroom in Basement
- Stubbed For A Bathroom
- Natural lighting in basement
Home Security
- Storm Windows
- Storm Doors
Utilities
- Two cooling system units
- Forced Air Heating and Cooling System
- Two Heating Systems
- Heating System Uses Gas
- Programmable Thermostat
- Gas Water Heater
Additional Features
- ENERGY STAR/CFL/LED Lights
- Deck
Community Details
Listing and Financial Details
- Assessor Parcel Number 13-7-26-2-002-021.000
Ownership History
Purchase Details
Home Financials for this Owner
Home Financials are based on the most recent Mortgage that was taken out on this home.Purchase Details
Home Financials for this Owner
Home Financials are based on the most recent Mortgage that was taken out on this home.Purchase Details
Home Financials for this Owner
Home Financials are based on the most recent Mortgage that was taken out on this home.Similar Homes in Helena, AL
Home Values in the Area
Average Home Value in this Area
Purchase History
| Date | Buyer | Sale Price | Title Company |
|---|---|---|---|
| Smith Jimmy Jo | $250,000 | None Available | |
| Duer Charles A | $186,900 | -- | |
| Perrymann Stephen W | $156,500 | Jefferson Title Corporation |
Mortgage History
| Date | Status | Borrower | Loan Amount |
|---|---|---|---|
| Open | Smith Jimmy Jo | $259,000 | |
| Previous Owner | Duer Charles A | $149,500 | |
| Previous Owner | Perryman Stephen W | $20,000 | |
| Closed | Duer Charles A | $37,350 |
Property History
| Date | Event | Price | Change | Sq Ft Price |
|---|---|---|---|---|
| 07/02/2020 07/02/20 | Sold | $250,000 | -2.9% | $100 / Sq Ft |
| 04/21/2020 04/21/20 | For Sale | $257,500 | -- | $103 / Sq Ft |
Tax History Compared to Growth
Tax History
| Year | Tax Paid | Tax Assessment Tax Assessment Total Assessment is a certain percentage of the fair market value that is determined by local assessors to be the total taxable value of land and additions on the property. | Land | Improvement |
|---|---|---|---|---|
| 2024 | $1,501 | $30,640 | $0 | $0 |
| 2023 | $1,374 | $28,880 | $0 | $0 |
| 2022 | $1,253 | $26,400 | $0 | $0 |
| 2021 | $1,197 | $25,260 | $0 | $0 |
| 2020 | $1,031 | $21,880 | $0 | $0 |
| 2019 | $975 | $20,740 | $0 | $0 |
| 2017 | $898 | $19,160 | $0 | $0 |
| 2015 | $855 | $18,280 | $0 | $0 |
| 2014 | $849 | $18,160 | $0 | $0 |
Agents Affiliated with this Home
-
Kelli Gunnells

Seller's Agent in 2020
Kelli Gunnells
RealtySouth
(205) 281-8545
5 in this area
26 Total Sales
-
Chris Wood

Seller Co-Listing Agent in 2020
Chris Wood
RealtySouth
(205) 965-8594
6 in this area
120 Total Sales
-
Gusty Gulas

Buyer's Agent in 2020
Gusty Gulas
eXp Realty, LLC Central
(205) 218-7560
22 in this area
796 Total Sales
Map
Source: Greater Alabama MLS
MLS Number: 881014
APN: 13-7-26-2-002-021-000
- 221 Village Pkwy Unit 36
- 221 Village Pkwy Unit 35
- 221 Village Pkwy Unit 34
- 221 Village Pkwy Unit 33
- 221 Village Pkwy Unit 32
- 221 Village Pkwy Unit 31
- 221 Village Pkwy Unit 30
- 1911 Seattle Slew Dr
- 1411 Secretariat Dr
- 312 Tradewinds Cir
- 204 Portsouth Ln
- 2031 English Oak Ln
- 226 Tradewinds Cir
- 1937 Riva Ridge Rd
- 1928 Seattle Slew Dr
- 1931 Seattle Slew Dr
- 1206 Broken Bow Cir
- 1536 Seminole Cir
- 1773 King James Dr
- 518 Laurel Woods Trail
- 1712 Native Dancer Dr
- 1710 Native Dancer Dr
- 1714 Native Dancer Dr
- 1728 Native Dancer Cir
- 1726 Native Dancer Cir
- 1730 Native Dancer Cir
- 1713 Native Dancer Dr
- 1708 Native Dancer Dr
- 1711 Native Dancer Dr
- 1724 Native Dancer Cir
- 1717 Native Dancer Dr
- 1715 Native Dancer Dr
- 1732 Native Dancer Cir
- 1719 Native Dancer Dr
- 1709 Native Dancer Dr
- 1721 Native Dancer Dr
- 1704 Native Dancer Dr
- 1727 Native Dancer Cir
- 1729 Native Dancer Cir
- 1731 Native Dancer Cir

