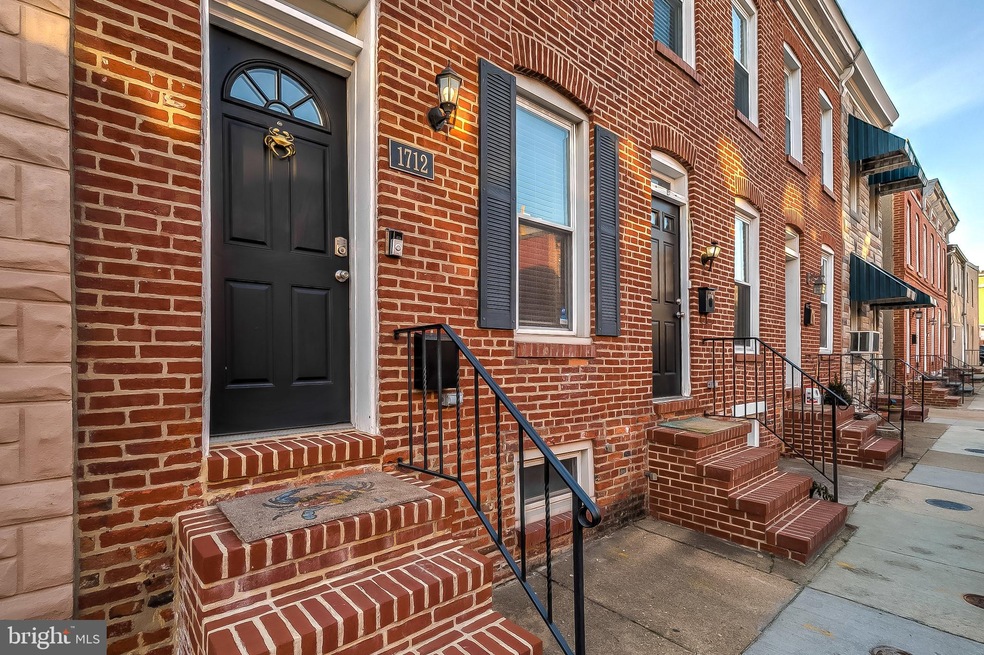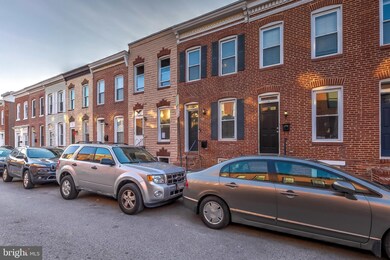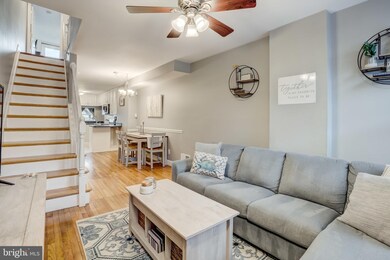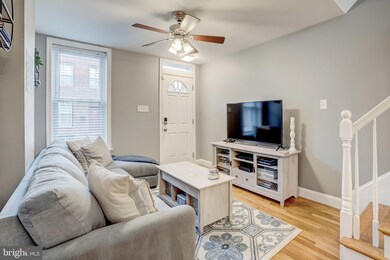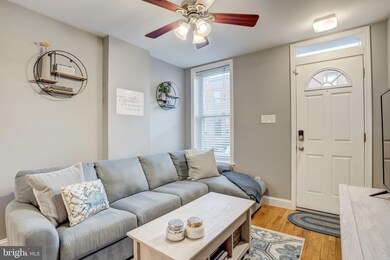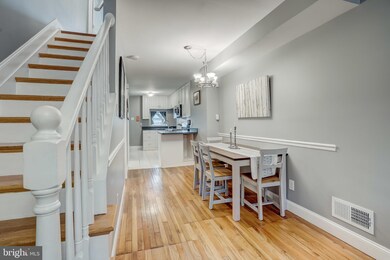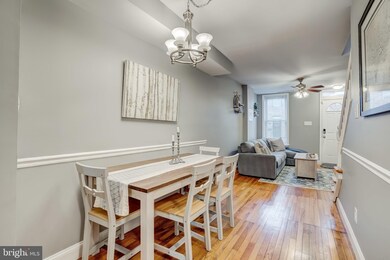
1712 Patapsco St Baltimore, MD 21230
Riverside NeighborhoodHighlights
- Open Floorplan
- Deck
- Whirlpool Bathtub
- Federal Architecture
- Wood Flooring
- No HOA
About This Home
As of March 2021**Multiple Offer Situation - Best and Final offers due by 7pm on Sunday 1/24** Welcome to 1712 Patapsco St - This tastefully renovated rowhome checks all the boxes with 2 bedrooms, 1.5 baths, 3 car parking, a roof deck, and a finished basement! The main level offers an open floor plan that is bright and airy. The kitchen features stainless steel appliances, white cabinetry with extensive storage, and breakfast bar. Just off the kitchen is a convenient half bath. The bedroom level consists of 2 similar sized bedrooms and a full bathroom. The full bath is centrally located and highlighted by a large jetted tub and separate shower. A large roof top deck with skyline views is accessed off the rear bedroom. The lower level is partially finished and has endless possibilities: home office, workout space, family room, additional guest space, etc. The rear portion of the basement offers an abundant amount of storage and the laundry. To top off all of this, this unusually large lot can accommodate off street parking for 3 cars! Do not miss your opportunity to own this move-in ready home!
Townhouse Details
Home Type
- Townhome
Est. Annual Taxes
- $6,230
Year Built
- Built in 1875
Lot Details
- 1,200 Sq Ft Lot
- Lot Dimensions are 12x100
- Property is in excellent condition
Parking
- 3 Parking Spaces
Home Design
- Federal Architecture
- Flat Roof Shape
- Brick Exterior Construction
Interior Spaces
- Property has 3 Levels
- Open Floorplan
- Brick Wall or Ceiling
- Ceiling Fan
- Dining Area
Kitchen
- Breakfast Area or Nook
- Gas Oven or Range
- Built-In Microwave
- Dishwasher
- Stainless Steel Appliances
- Disposal
Flooring
- Wood
- Laminate
- Ceramic Tile
Bedrooms and Bathrooms
- 2 Bedrooms
- Whirlpool Bathtub
- Walk-in Shower
Laundry
- Laundry on lower level
- Dryer
- Washer
Partially Finished Basement
- Heated Basement
- Basement Fills Entire Space Under The House
- Walk-Up Access
- Connecting Stairway
- Interior and Exterior Basement Entry
- Basement Windows
Home Security
- Exterior Cameras
- Alarm System
Outdoor Features
- Deck
Schools
- Thomas Johnson Elementary And Middle School
Utilities
- Forced Air Heating and Cooling System
- Vented Exhaust Fan
- Natural Gas Water Heater
- Municipal Trash
Listing and Financial Details
- Tax Lot 015
- Assessor Parcel Number 0323111022 015
Community Details
Overview
- No Home Owners Association
- Federal Hill Historic District Subdivision
Security
- Carbon Monoxide Detectors
- Fire and Smoke Detector
Ownership History
Purchase Details
Home Financials for this Owner
Home Financials are based on the most recent Mortgage that was taken out on this home.Purchase Details
Home Financials for this Owner
Home Financials are based on the most recent Mortgage that was taken out on this home.Purchase Details
Home Financials for this Owner
Home Financials are based on the most recent Mortgage that was taken out on this home.Purchase Details
Purchase Details
Purchase Details
Purchase Details
Similar Homes in Baltimore, MD
Home Values in the Area
Average Home Value in this Area
Purchase History
| Date | Type | Sale Price | Title Company |
|---|---|---|---|
| Deed | $311,000 | Micasa Title Group Llc | |
| Deed | $273,750 | Lawyers Express Title Llc | |
| Deed | $286,170 | -- | |
| Deed | $239,000 | -- | |
| Deed | $80,501 | -- | |
| Deed | $60,000 | -- | |
| Deed | $57,000 | -- |
Mortgage History
| Date | Status | Loan Amount | Loan Type |
|---|---|---|---|
| Previous Owner | $279,900 | New Conventional | |
| Previous Owner | $246,375 | New Conventional | |
| Previous Owner | $272,954 | FHA | |
| Previous Owner | $287,245 | FHA | |
| Previous Owner | $283,926 | FHA |
Property History
| Date | Event | Price | Change | Sq Ft Price |
|---|---|---|---|---|
| 03/05/2021 03/05/21 | Sold | $311,000 | +3.7% | $265 / Sq Ft |
| 01/25/2021 01/25/21 | Pending | -- | -- | -- |
| 01/22/2021 01/22/21 | For Sale | $299,900 | +9.6% | $255 / Sq Ft |
| 05/20/2016 05/20/16 | Sold | $273,750 | 0.0% | $285 / Sq Ft |
| 04/01/2016 04/01/16 | Pending | -- | -- | -- |
| 03/31/2016 03/31/16 | Off Market | $273,750 | -- | -- |
| 12/23/2015 12/23/15 | For Sale | $289,900 | -- | $302 / Sq Ft |
Tax History Compared to Growth
Tax History
| Year | Tax Paid | Tax Assessment Tax Assessment Total Assessment is a certain percentage of the fair market value that is determined by local assessors to be the total taxable value of land and additions on the property. | Land | Improvement |
|---|---|---|---|---|
| 2025 | $6,342 | $273,667 | -- | -- |
| 2024 | $6,342 | $270,033 | $0 | $0 |
| 2023 | $6,257 | $266,400 | $100,000 | $166,400 |
| 2022 | $6,268 | $265,600 | $0 | $0 |
| 2021 | $6,249 | $264,800 | $0 | $0 |
| 2020 | $5,766 | $264,000 | $100,000 | $164,000 |
| 2019 | $5,737 | $264,000 | $100,000 | $164,000 |
| 2018 | $5,820 | $264,000 | $100,000 | $164,000 |
| 2017 | $6,115 | $276,800 | $0 | $0 |
| 2016 | $5,919 | $264,767 | $0 | $0 |
| 2015 | $5,919 | $252,733 | $0 | $0 |
| 2014 | $5,919 | $240,700 | $0 | $0 |
Agents Affiliated with this Home
-
Jim Gunsiorowski

Seller's Agent in 2021
Jim Gunsiorowski
Cummings & Co Realtors
(410) 404-1049
56 in this area
158 Total Sales
-
Robert Commodari

Buyer's Agent in 2021
Robert Commodari
EXP Realty, LLC
(410) 262-7396
3 in this area
384 Total Sales
-
Andrew Lehr

Seller's Agent in 2016
Andrew Lehr
VYBE Realty
(443) 602-4766
4 in this area
121 Total Sales
-
Darren McShane

Buyer's Agent in 2016
Darren McShane
Cummings & Co Realtors
(410) 746-7076
4 in this area
61 Total Sales
Map
Source: Bright MLS
MLS Number: MDBA537192
APN: 1022-015
- 20 E Heath St
- 1707 Marshall St
- 1614 Patapsco St
- 1728 Light St
- 57 E Heath St
- 1710 Light St
- 1605 S Charles St
- 1800 S Charles St
- 1600 Patapsco St
- 21 W Barney St
- 1741 S Hanover St
- 1731 Light St
- 1729 Light St
- 1610 S Charles St
- 1813 Light St
- 1837 S Hanover St
- 117 Bloomsberry St
- 1603 S Hanover St
- 1711 Clarkson St
- 1617 Clarkson St
