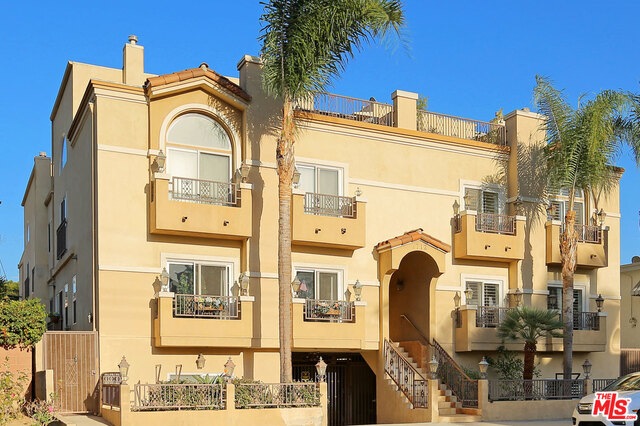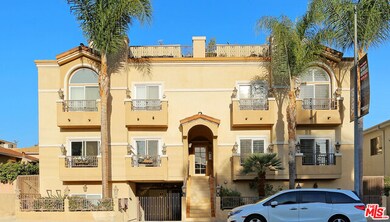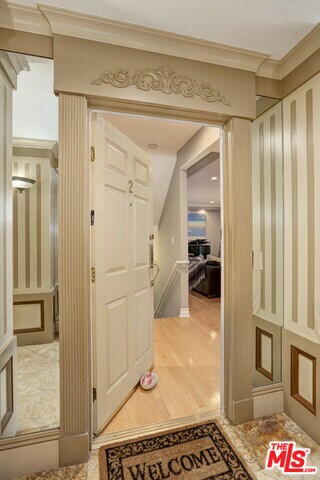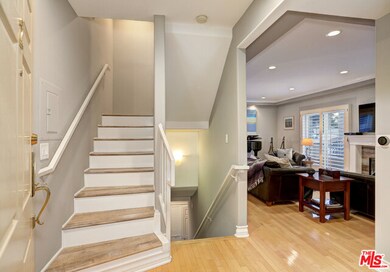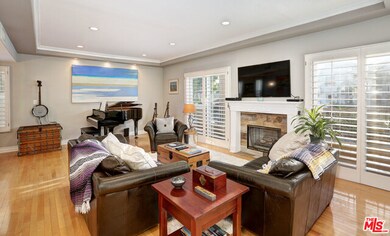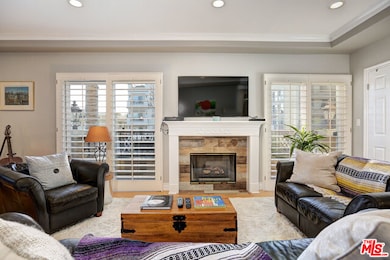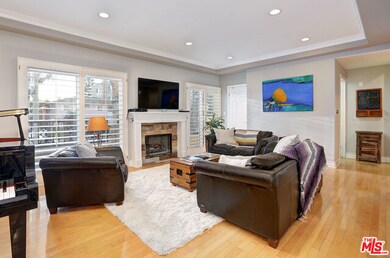
1712 S Barrington Ave Unit 2 Los Angeles, CA 90025
Sawtelle NeighborhoodHighlights
- Rooftop Deck
- Fireplace in Primary Bedroom
- Marble Flooring
- City View
- Contemporary Architecture
- Loft
About This Home
As of February 2018Magnificent front-facing townhouse in prime West LA. This bright, s/w corner unit, flooded with natural light, offers a happy, gracious and spacious home ideal for entertaining and easy living. Features: 2 Fireplaces, Recessed Lights, Crown Moldings, High Cove-Lit Ceilings, Balconies, Plantation Shutters, Security Alarm and NEST Thermostat System. Eat-in Cooks' Kitchen has built-in Viking S/S Appliances, Custom Storage Cabinets, Breakfast Island/Table and Granite Counter-tops. Stunning Master Suite has Fireplace, WIC, En-suite Marble Bath with Dual-sink Vanity, separate Shower and Tub and Private Loft. Rooftop Sundeck with expansive city/sunset Views is the crowning feature of this special home. Private, enclosed 2-car attached Garage has direct entrance to downstairs En-suite 4th Bedroom with Patio and In-Unit Laundry. Beautifully maintained, secure 6-unit building ideally located to take advantage of all that LA offers. Walk to Stoner Park, neighborhood Eateries and Shops.
Townhouse Details
Home Type
- Townhome
Est. Annual Taxes
- $17,085
Year Built
- Built in 2001
Lot Details
- 9,280 Sq Ft Lot
- South Facing Home
- Gated Home
HOA Fees
- $400 Monthly HOA Fees
Home Design
- Contemporary Architecture
Interior Spaces
- 2,244 Sq Ft Home
- 4-Story Property
- Built-In Features
- Bar
- Gas Fireplace
- Plantation Shutters
- Living Room with Fireplace
- 2 Fireplaces
- Dining Area
- Loft
- City Views
Kitchen
- Breakfast Area or Nook
- Oven or Range
- <<microwave>>
- Dishwasher
- Disposal
Flooring
- Wood
- Carpet
- Marble
- Tile
Bedrooms and Bathrooms
- 4 Bedrooms
- Fireplace in Primary Bedroom
- Walk-In Closet
- Powder Room
- 4 Full Bathrooms
Laundry
- Laundry closet
- Gas Dryer Hookup
Home Security
- Intercom
- Alarm System
Parking
- Private Parking
- Side by Side Parking
- Auto Driveway Gate
- Parking Garage Space
Outdoor Features
- Balcony
- Rooftop Deck
Utilities
- Central Heating and Cooling System
Listing and Financial Details
- Assessor Parcel Number 4262-018-099
Community Details
Overview
- 6 Units
Pet Policy
- Pets Allowed
Security
- Card or Code Access
- Fire and Smoke Detector
- Fire Sprinkler System
Ownership History
Purchase Details
Home Financials for this Owner
Home Financials are based on the most recent Mortgage that was taken out on this home.Purchase Details
Home Financials for this Owner
Home Financials are based on the most recent Mortgage that was taken out on this home.Purchase Details
Home Financials for this Owner
Home Financials are based on the most recent Mortgage that was taken out on this home.Purchase Details
Home Financials for this Owner
Home Financials are based on the most recent Mortgage that was taken out on this home.Purchase Details
Home Financials for this Owner
Home Financials are based on the most recent Mortgage that was taken out on this home.Purchase Details
Home Financials for this Owner
Home Financials are based on the most recent Mortgage that was taken out on this home.Purchase Details
Similar Homes in the area
Home Values in the Area
Average Home Value in this Area
Purchase History
| Date | Type | Sale Price | Title Company |
|---|---|---|---|
| Interfamily Deed Transfer | -- | Stewart Title | |
| Interfamily Deed Transfer | -- | Progressive Title Company | |
| Grant Deed | $1,260,000 | Progressive Title Company | |
| Grant Deed | $896,000 | Title 365 | |
| Grant Deed | $829,000 | Equity Title Company | |
| Grant Deed | $539,000 | Chicago Title | |
| Interfamily Deed Transfer | -- | Provident Title |
Mortgage History
| Date | Status | Loan Amount | Loan Type |
|---|---|---|---|
| Open | $866,000 | New Conventional | |
| Closed | $860,000 | New Conventional | |
| Closed | $860,000 | Adjustable Rate Mortgage/ARM | |
| Previous Owner | $716,800 | New Conventional | |
| Previous Owner | $207,000 | New Conventional | |
| Previous Owner | $120,000 | Credit Line Revolving | |
| Previous Owner | $75,000 | Stand Alone Second | |
| Previous Owner | $229,000 | Purchase Money Mortgage | |
| Previous Owner | $431,200 | No Value Available |
Property History
| Date | Event | Price | Change | Sq Ft Price |
|---|---|---|---|---|
| 02/21/2018 02/21/18 | Sold | $1,260,000 | -1.2% | $561 / Sq Ft |
| 12/07/2017 12/07/17 | For Sale | $1,275,000 | +42.3% | $568 / Sq Ft |
| 11/06/2015 11/06/15 | Sold | $896,000 | -0.3% | $358 / Sq Ft |
| 10/01/2015 10/01/15 | Pending | -- | -- | -- |
| 09/10/2015 09/10/15 | Price Changed | $899,000 | -2.8% | $360 / Sq Ft |
| 04/28/2015 04/28/15 | For Sale | $925,000 | +3.2% | $370 / Sq Ft |
| 04/27/2015 04/27/15 | Off Market | $896,000 | -- | -- |
| 02/27/2015 02/27/15 | For Sale | $925,000 | -- | $370 / Sq Ft |
Tax History Compared to Growth
Tax History
| Year | Tax Paid | Tax Assessment Tax Assessment Total Assessment is a certain percentage of the fair market value that is determined by local assessors to be the total taxable value of land and additions on the property. | Land | Improvement |
|---|---|---|---|---|
| 2024 | $17,085 | $1,405,549 | $982,324 | $423,225 |
| 2023 | $16,754 | $1,377,990 | $963,063 | $414,927 |
| 2022 | $15,970 | $1,350,972 | $944,180 | $406,792 |
| 2021 | $15,771 | $1,324,483 | $925,667 | $398,816 |
| 2020 | $15,935 | $1,310,903 | $916,176 | $394,727 |
| 2019 | $15,294 | $1,285,200 | $898,212 | $386,988 |
| 2018 | $11,327 | $932,198 | $522,801 | $409,397 |
| 2016 | $10,824 | $896,000 | $502,500 | $393,500 |
| 2015 | $10,504 | $876,000 | $603,000 | $273,000 |
| 2014 | $10,746 | $876,000 | $603,000 | $273,000 |
Agents Affiliated with this Home
-
Hope Faust

Seller's Agent in 2018
Hope Faust
Rodeo Realty
(310) 709-6319
14 Total Sales
-
Harry Whelan

Buyer's Agent in 2018
Harry Whelan
Carolwood Estates
(650) 799-5360
1 in this area
27 Total Sales
-
Michiyo Matsuo

Seller's Agent in 2015
Michiyo Matsuo
Agora Realty & Management Inc.
(818) 985-7100
7 Total Sales
-
Hosana Saputra

Buyer's Agent in 2015
Hosana Saputra
Surterre Properties Inc.
(310) 770-2999
18 Total Sales
Map
Source: The MLS
MLS Number: 17-294650
APN: 4262-018-099
- 1729 S Barrington Ave Unit 2
- 1747 Barry Ave Unit 103
- 1747 S Barrington Ave Unit 102
- 1751 Barry Ave Unit 4
- 11656 Nebraska Ave Unit 6
- 11767 Iowa Ave Unit 1
- 11767 Iowa Ave Unit 6
- 11767 Iowa Ave Unit 10
- 11565 Iowa Ave
- 1835 S Barrington Ave Unit PH2
- 1616 Granville Ave Unit 202
- 1731 Colby Ave Unit 202
- 1541 Stoner Ave Unit 2
- 1702 Colby Ave
- 1712 Colby Ave Unit 105
- 1658 Colby Ave
- 1619 Colby Ave
- 1705 S Westgate Ave Unit 2
- 1705 S Westgate Ave Unit 3
- 11861 Nebraska Ave
