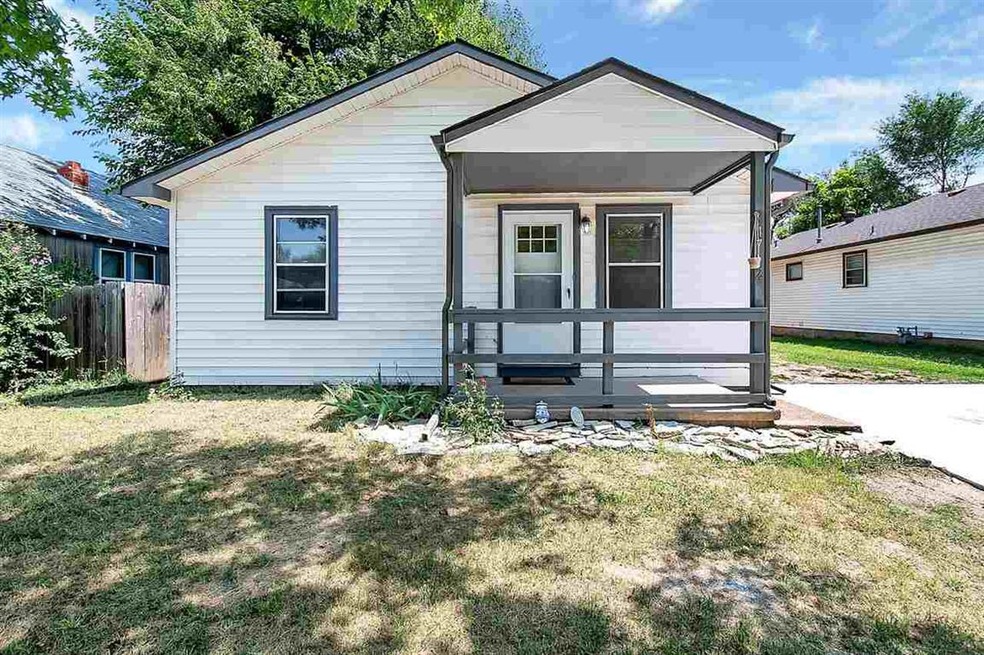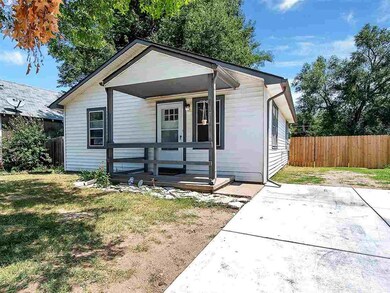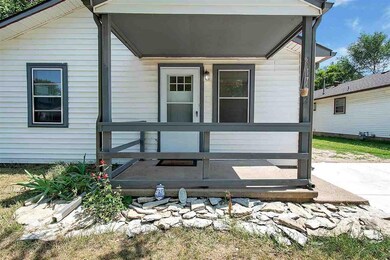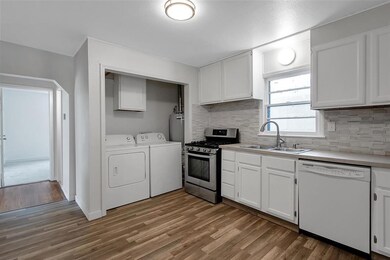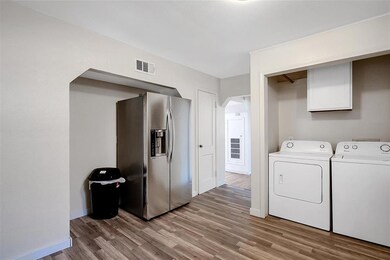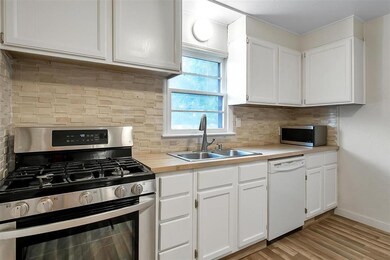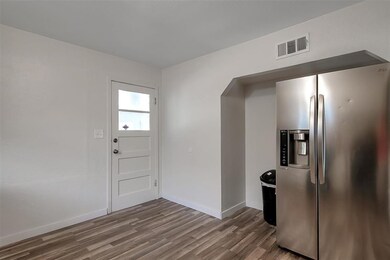
1712 S Glenn St Wichita, KS 67213
Stanley/Aley NeighborhoodEstimated Value: $106,216 - $123,000
Highlights
- Traditional Architecture
- 1-Story Property
- Combination Kitchen and Dining Room
- Wood Flooring
- Forced Air Heating and Cooling System
- Ceiling Fan
About This Home
As of September 2021This 1955 bungalow has just been fully updated and will not last long on the market. It is set on a large lot that is filled with endless opportunities for leisure evenings outdoors as the fall weather returns and ample space for any ambitious gardener to enjoy cultivating. The backyard is also fenced in with a new wood privacy fence. Featuring two bedrooms and one bathroom, this sweet home is perfect for anyone, no matter what stage of life in which they finds themselves. The beautiful hardwood floors featured throughout the main portion of the home are original and restored. Throughout the home you will notice that there are all new light fixtures. Finally, you will feel like you have your own private getaway in the sunroom featured off the back of the house. It is the perfect space to enjoy your morning cup of coffee or watching fireflies dance in the backyard on summer evenings. No matter what time of day it is, this sunroom will always be an oasis from the business of life.
Last Agent to Sell the Property
Heritage 1st Realty License #00239300 Listed on: 08/12/2021

Home Details
Home Type
- Single Family
Est. Annual Taxes
- $614
Year Built
- Built in 1955
Lot Details
- 6,666 Sq Ft Lot
- Wood Fence
Home Design
- Traditional Architecture
- Bungalow
- Frame Construction
- Composition Roof
Interior Spaces
- 832 Sq Ft Home
- 1-Story Property
- Ceiling Fan
- Window Treatments
- Combination Kitchen and Dining Room
- Wood Flooring
- Crawl Space
- Storm Doors
Kitchen
- Oven or Range
- Plumbed For Gas In Kitchen
- Microwave
- Dishwasher
- Laminate Countertops
- Disposal
Bedrooms and Bathrooms
- 2 Bedrooms
- 1 Full Bathroom
Laundry
- Laundry on main level
- Dryer
- Washer
- 220 Volts In Laundry
Outdoor Features
- Rain Gutters
Schools
- Woodman Elementary School
- Truesdell Middle School
- South High School
Utilities
- Forced Air Heating and Cooling System
- Heating System Uses Gas
Community Details
- Whitlocks Subdivision
Listing and Financial Details
- Assessor Parcel Number 20173-129-31-0-21-05-003.00
Ownership History
Purchase Details
Similar Homes in Wichita, KS
Home Values in the Area
Average Home Value in this Area
Purchase History
| Date | Buyer | Sale Price | Title Company |
|---|---|---|---|
| Carter Ii Ralph E | -- | Security 1St Title |
Property History
| Date | Event | Price | Change | Sq Ft Price |
|---|---|---|---|---|
| 09/01/2021 09/01/21 | Sold | -- | -- | -- |
| 08/18/2021 08/18/21 | Pending | -- | -- | -- |
| 08/12/2021 08/12/21 | For Sale | $90,000 | -- | $108 / Sq Ft |
Tax History Compared to Growth
Tax History
| Year | Tax Paid | Tax Assessment Tax Assessment Total Assessment is a certain percentage of the fair market value that is determined by local assessors to be the total taxable value of land and additions on the property. | Land | Improvement |
|---|---|---|---|---|
| 2023 | $959 | $8,913 | $1,265 | $7,648 |
| 2022 | $942 | $8,913 | $1,185 | $7,728 |
| 2021 | $664 | $6,049 | $437 | $5,612 |
| 2020 | $622 | $5,658 | $437 | $5,221 |
| 2019 | $551 | $5,049 | $863 | $4,186 |
| 2018 | $529 | $4,853 | $437 | $4,416 |
| 2017 | $529 | $0 | $0 | $0 |
| 2016 | $528 | $0 | $0 | $0 |
| 2015 | -- | $0 | $0 | $0 |
| 2014 | -- | $0 | $0 | $0 |
Agents Affiliated with this Home
-
Tim Stockton
T
Seller's Agent in 2021
Tim Stockton
Heritage 1st Realty
(316) 734-4253
1 in this area
79 Total Sales
-
Erica Chavez

Buyer's Agent in 2021
Erica Chavez
Heritage 1st Realty
(316) 925-1826
1 in this area
86 Total Sales
Map
Source: South Central Kansas MLS
MLS Number: 600597
APN: 129-31-0-21-05-003.00
- 1701 S Millwood St
- 1812 S Euclid St
- 1631 S Fern St
- 1847 S Hiram St
- 1432 S Martinson St
- 1617 S Sedgwick St
- 2032 S Saint Clair St
- 2044 S Saint Clair St
- 232 S Richmond Ave
- 1920 W Lydia St
- 1547 S Richmond Ave
- 1541 S Richmond Ave
- 1752 S Seneca Ct
- 2304 W Lydia St
- 1523 & 1525 S Edwards Ave
- 1525 S Edwards Ave
- 1523 S Edwards Ave
- 1519 & 1521 S Edwards Ave
- 1521 S Edwards Ave
- 1519 S Edwards Ave
- 1712 S Glenn St
- 1704 S Glenn St
- 1702 S Glenn St
- 1720 S Glenn St
- 1711 S Glenn St
- 1707 S Glenn St
- 1728 S Glenn St
- 1715 S Glenn St
- 1719 S Glenn St Unit 4
- 1663 S Glenn St
- 1732 S Glenn St
- 1703 S Vine St
- 1646 S Glenn St
- 1721 S Glenn St
- 1717 S Vine St
- 1649 S Glenn St
- 1701 S Vine St
- 1731 S Glenn St
- 1738 S Glenn St
- 1645 S Vine St
