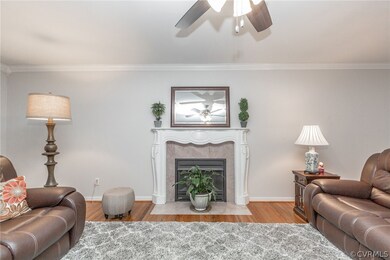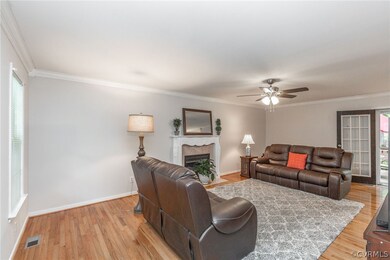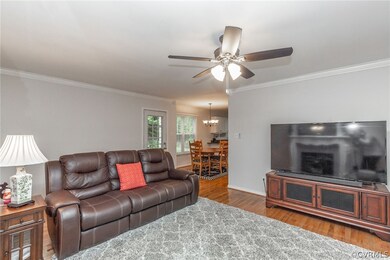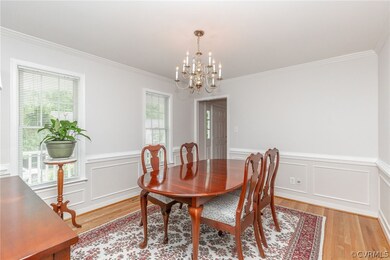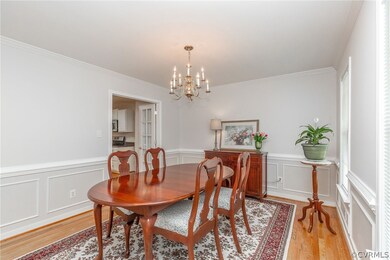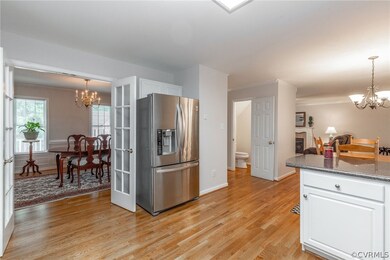
1712 Upperbury Dr Midlothian, VA 23114
Estimated Value: $438,000 - $466,000
Highlights
- Deck
- Hydromassage or Jetted Bathtub
- Rear Porch
- Wood Flooring
- High Ceiling
- 2 Car Attached Garage
About This Home
As of July 2020Gorgeous two story home on a picturesque lot! Step through your front door onto stunning hardwood floors that extend throughout the main floor. The common areas of the home include a formal dining room w/ chandelier, a large family room with gas fireplace and a fully updated kitchen with eat-in area, new lighting, new countertops and all stainless steel appliances. Take a trip upstairs to all four of your spacious bedrooms including the luxurious master suite complete with a full bathroom w/ double vanities, deep bathtub, shower and a huge walk-in closet with a window! Enjoy your private back yard that is surrounded by mature trees and features a wooden deck, an ideal place for entertaining and relaxing! Other mentionables include new paint throughout, new carpet upstairs, a two car garage, large driveway and a newer roof with transferable 50 yr warranty. With a short drive to Powhite Pkwy & 288, you can be anywhere you need in minutes. Set your appointment to see it today!
Last Agent to Sell the Property
Real Broker LLC License #0225086086 Listed on: 05/21/2020
Home Details
Home Type
- Single Family
Est. Annual Taxes
- $2,559
Year Built
- Built in 1999
Lot Details
- 0.35 Acre Lot
- Zoning described as R9
Parking
- 2 Car Attached Garage
- Shared Driveway
- On-Street Parking
Home Design
- Frame Construction
- Shingle Roof
- Composition Roof
- Vinyl Siding
Interior Spaces
- 2,083 Sq Ft Home
- 2-Story Property
- Wired For Data
- Built-In Features
- Bookcases
- High Ceiling
- Ceiling Fan
- Gas Fireplace
- Dining Area
Kitchen
- Eat-In Kitchen
- Oven
- Electric Cooktop
- Microwave
- Dishwasher
- Disposal
Flooring
- Wood
- Partially Carpeted
- Ceramic Tile
Bedrooms and Bathrooms
- 4 Bedrooms
- En-Suite Primary Bedroom
- Hydromassage or Jetted Bathtub
Laundry
- Dryer
- Washer
Basement
- Dirt Floor
- Crawl Space
Outdoor Features
- Deck
- Rear Porch
Schools
- Gordon Elementary School
- Midlothian Middle School
- Monacan High School
Utilities
- Zoned Heating and Cooling
- Heating System Uses Natural Gas
- Heat Pump System
- Gas Water Heater
- High Speed Internet
- Cable TV Available
Community Details
- Westbury Subdivision
Listing and Financial Details
- Tax Lot 58
- Assessor Parcel Number 738-69-47-12-500-000
Ownership History
Purchase Details
Home Financials for this Owner
Home Financials are based on the most recent Mortgage that was taken out on this home.Purchase Details
Home Financials for this Owner
Home Financials are based on the most recent Mortgage that was taken out on this home.Purchase Details
Home Financials for this Owner
Home Financials are based on the most recent Mortgage that was taken out on this home.Similar Homes in Midlothian, VA
Home Values in the Area
Average Home Value in this Area
Purchase History
| Date | Buyer | Sale Price | Title Company |
|---|---|---|---|
| Nailor Christopher | $300,000 | Chicago Title | |
| Peachy Bathurst D | $162,000 | -- | |
| Harris Clinton | $152,950 | -- |
Mortgage History
| Date | Status | Borrower | Loan Amount |
|---|---|---|---|
| Open | Nailor Christopher | $293,584 | |
| Previous Owner | Peachy Bathurst D | $225,600 | |
| Previous Owner | Peachy Bathurst D | $213,610 | |
| Previous Owner | Harris Clinton | $162,000 | |
| Previous Owner | Harris Clinton | $145,300 |
Property History
| Date | Event | Price | Change | Sq Ft Price |
|---|---|---|---|---|
| 07/21/2020 07/21/20 | Sold | $300,000 | 0.0% | $144 / Sq Ft |
| 05/24/2020 05/24/20 | Pending | -- | -- | -- |
| 05/21/2020 05/21/20 | For Sale | $300,000 | -- | $144 / Sq Ft |
Tax History Compared to Growth
Tax History
| Year | Tax Paid | Tax Assessment Tax Assessment Total Assessment is a certain percentage of the fair market value that is determined by local assessors to be the total taxable value of land and additions on the property. | Land | Improvement |
|---|---|---|---|---|
| 2024 | $3,454 | $357,300 | $67,000 | $290,300 |
| 2023 | $3,214 | $353,200 | $62,000 | $291,200 |
| 2022 | $2,983 | $324,200 | $58,000 | $266,200 |
| 2021 | $2,805 | $292,600 | $56,000 | $236,600 |
| 2020 | $2,655 | $279,500 | $56,000 | $223,500 |
| 2019 | $2,559 | $269,400 | $56,000 | $213,400 |
| 2018 | $2,549 | $266,500 | $55,000 | $211,500 |
| 2017 | $2,517 | $257,000 | $55,000 | $202,000 |
| 2016 | $2,394 | $249,400 | $55,000 | $194,400 |
| 2015 | $2,403 | $247,700 | $55,000 | $192,700 |
| 2014 | $2,265 | $233,300 | $55,000 | $178,300 |
Agents Affiliated with this Home
-
Clayton Gits

Seller's Agent in 2020
Clayton Gits
Real Broker LLC
(804) 601-4960
21 in this area
676 Total Sales
-
Tasha Crotts

Seller Co-Listing Agent in 2020
Tasha Crotts
Real Broker LLC
(336) 710-2388
5 in this area
56 Total Sales
-
Shannon Clunie

Buyer's Agent in 2020
Shannon Clunie
Long & Foster
(804) 690-2912
3 in this area
51 Total Sales
Map
Source: Central Virginia Regional MLS
MLS Number: 2015009
APN: 738-69-47-12-500-000
- 1725 Upperbury Dr
- 1360 Lomond Dr
- 1305 Lockett Ridge Rd
- 12324 Boxford Ln
- 1513 Crawford Wood Dr
- 1409 Sycamore Ridge Ct
- 11970 Lucks Ln
- 11960 Lucks Ln
- 11950 Lucks Ln
- 11602 Hardwood Dr
- 2501 Brookforest Rd
- 1217 Gladstone Glen Place
- 1215 Gladstone Glen Place
- 2519 Brookforest Rd
- 907 Glenhaven Rd
- 1130 S Wedgemont Dr
- 2707 Quisenberry St
- 12507 Needle Rush Way
- 11920 Chislet Mews
- 11912 Chislet Ct
- 1712 Upperbury Dr
- 1724 Upperbury Dr
- 11701 Valerie Ct
- 11700 Valerie Ct
- 1713 Upperbury Dr
- 1700 Upperbury Dr
- 11707 Valerie Ct
- 1730 Upperbury Dr
- 1742 Winbury Dr
- 11706 Valerie Ct
- 1701 Upperbury Dr
- 1736 Winbury Dr
- 1742 Upperbury Dr
- 11713 Valerie Ct
- 1731 Upperbury Dr
- 1807 Valerie Dr
- 1730 Winbury Dr
- 11918 Westbury Ridge Ct
- 1643 Upperbury Dr
- 1800 Upperbury Dr

