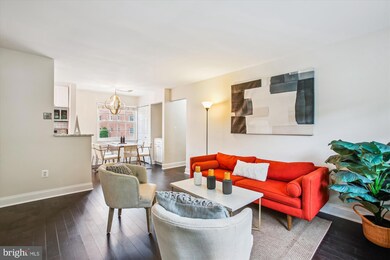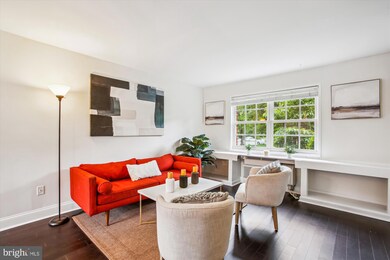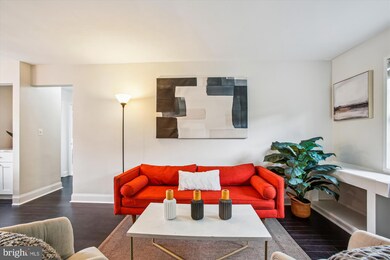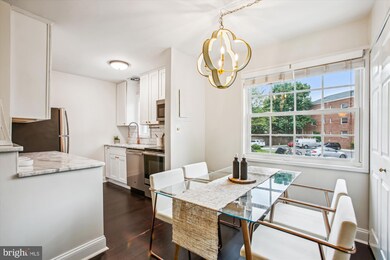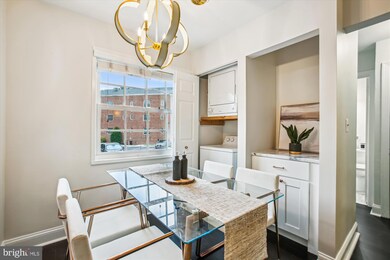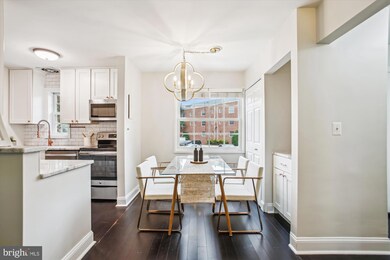
1712 W Abingdon Dr Unit 102 Alexandria, VA 22314
Potomac Yard NeighborhoodHighlights
- Fitness Center
- Colonial Architecture
- Main Floor Bedroom
- Open Floorplan
- Wood Flooring
- Courtyard Views
About This Home
As of July 2025Welcome to 1712 West Abingdon Drive Unit #102! This meticulously crafted residence is a testament to custom design and attention to detail. The unit offers a comfortable and inviting space featuring a beautifully designed, wallpapered bedroom, one full renovated bathroom conveniently located in the hallway, and an open concept main living space. Attention to detail shines through in every inch of this unit, all thanks to a dedicated seller who loved this home! The living room holds built-in shelving and cabinetry, enhancing both the main room's functionality and its classic Old Town architectural charm. The chic kitchen is further equipped with custom cabinetry, modern stainless steel electric appliances, and shining countertops. Situated in an unbeatable location, this home is less than a mile from the Braddock OR Potomac Yard Road Metro station(s), one stoplight to D.C. and Arlington and mere minutes from the Reagan Airport. The convenience extends to Alexandria's Old Town. And not to be overlooked, it is also close to Potomac Yards Shopping Center, a variety of restaurants and boutiques just off Slaters Lane, and Del Ray. The community has great amenities: Fitness Center, Pool, Tennis Courts, bike racks, and relaxing courtyards. One of our favorite highlights of this home are the size of the closets for great storage, the nearby trails, and how close it is for a walk along the river right across the Parkway!!! Discover the perfect balance of elegance, functionality and convenience in this uniquely designed unit located in a prime neighborhood. Make this home your haven today!
Property Details
Home Type
- Condominium
Est. Annual Taxes
- $3,272
Year Built
- Built in 1942
HOA Fees
- $544 Monthly HOA Fees
Home Design
- Colonial Architecture
- Brick Exterior Construction
Interior Spaces
- 610 Sq Ft Home
- Property has 1 Level
- Open Floorplan
- Built-In Features
- Ceiling Fan
- Window Treatments
- Living Room
- Dining Room
- Wood Flooring
- Courtyard Views
- Intercom
Kitchen
- Galley Kitchen
- Electric Oven or Range
- Built-In Microwave
- Dishwasher
- Stainless Steel Appliances
- Disposal
Bedrooms and Bathrooms
- 1 Main Level Bedroom
- 1 Full Bathroom
- Bathtub with Shower
Laundry
- Laundry in unit
- Dryer
- Washer
Parking
- 1 Open Parking Space
- 1 Parking Space
- Parking Lot
Location
- Urban Location
Utilities
- Forced Air Heating and Cooling System
- Electric Water Heater
Listing and Financial Details
- Assessor Parcel Number 50627060
Community Details
Overview
- Association fees include common area maintenance, exterior building maintenance, lawn maintenance, management, pool(s), reserve funds, sewer, snow removal, trash, water
- Low-Rise Condominium
- Potowmack Crossing Community
- Potowmack Crossing Subdivision
Amenities
- Picnic Area
- Common Area
- Community Center
Recreation
- Tennis Courts
- Fitness Center
- Community Pool
Pet Policy
- Limit on the number of pets
- Cats Allowed
Ownership History
Purchase Details
Home Financials for this Owner
Home Financials are based on the most recent Mortgage that was taken out on this home.Similar Homes in the area
Home Values in the Area
Average Home Value in this Area
Purchase History
| Date | Type | Sale Price | Title Company |
|---|---|---|---|
| Warranty Deed | $206,000 | None Available |
Mortgage History
| Date | Status | Loan Amount | Loan Type |
|---|---|---|---|
| Open | $181,280 | New Conventional |
Property History
| Date | Event | Price | Change | Sq Ft Price |
|---|---|---|---|---|
| 07/14/2025 07/14/25 | Sold | $290,000 | -3.0% | $475 / Sq Ft |
| 06/03/2025 06/03/25 | Pending | -- | -- | -- |
| 05/29/2025 05/29/25 | For Sale | $299,000 | +45.1% | $490 / Sq Ft |
| 07/25/2017 07/25/17 | Sold | $206,000 | -1.0% | $338 / Sq Ft |
| 06/27/2017 06/27/17 | Pending | -- | -- | -- |
| 06/23/2017 06/23/17 | For Sale | $208,000 | -- | $341 / Sq Ft |
Tax History Compared to Growth
Tax History
| Year | Tax Paid | Tax Assessment Tax Assessment Total Assessment is a certain percentage of the fair market value that is determined by local assessors to be the total taxable value of land and additions on the property. | Land | Improvement |
|---|---|---|---|---|
| 2025 | $3,361 | $296,977 | $100,504 | $196,473 |
| 2024 | $3,361 | $288,327 | $97,577 | $190,750 |
| 2023 | $2,909 | $262,115 | $88,706 | $173,409 |
| 2022 | $2,909 | $262,115 | $88,706 | $173,409 |
| 2021 | $2,969 | $267,465 | $90,517 | $176,948 |
| 2020 | $2,722 | $255,596 | $86,206 | $169,390 |
| 2019 | $2,477 | $219,209 | $73,934 | $145,275 |
| 2018 | $2,389 | $211,427 | $71,780 | $139,647 |
| 2017 | $2,463 | $217,966 | $74,000 | $143,966 |
| 2016 | $2,339 | $217,966 | $74,000 | $143,966 |
| 2015 | $2,320 | $222,418 | $74,000 | $148,418 |
| 2014 | $2,320 | $222,418 | $74,000 | $148,418 |
Agents Affiliated with this Home
-
Jillian Keck Hogan

Seller's Agent in 2025
Jillian Keck Hogan
McEnearney Associates
(804) 229-3733
11 in this area
277 Total Sales
-
Kathryn Crouch
K
Buyer's Agent in 2025
Kathryn Crouch
McEnearney Associates
(703) 447-1345
3 in this area
35 Total Sales
-
Elizabeth Lucchesi

Seller's Agent in 2017
Elizabeth Lucchesi
Long & Foster
(703) 868-5676
10 in this area
263 Total Sales
Map
Source: Bright MLS
MLS Number: VAAX2045466
APN: 035.04-0A-1712.102
- 1634 W Abingdon Dr Unit 102
- 1704 W Abingdon Dr Unit 302
- 1724 W Abingdon Dr Unit 201
- 1716 W Abingdon Dr Unit 103
- 625 Slaters Ln Unit G4
- 625 Slaters Ln Unit 201
- 625 Slaters Ln Unit 407
- 625 Slaters Ln Unit 204
- 625 Slaters Ln Unit 304
- 1602B Hunting Creek Dr
- 703 Massey Ln Unit B
- 635 Slaters Ln Unit 109
- 712 Arch Hall Ln
- 501 Slaters Ln Unit 518
- 501 Slaters Ln Unit 316
- 501 Slaters Ln Unit 114
- 1820 Potomac Ave
- 724 E Howell Ave
- 1907 Main Line Blvd Unit 101
- 1409 E Abingdon Dr Unit 4

