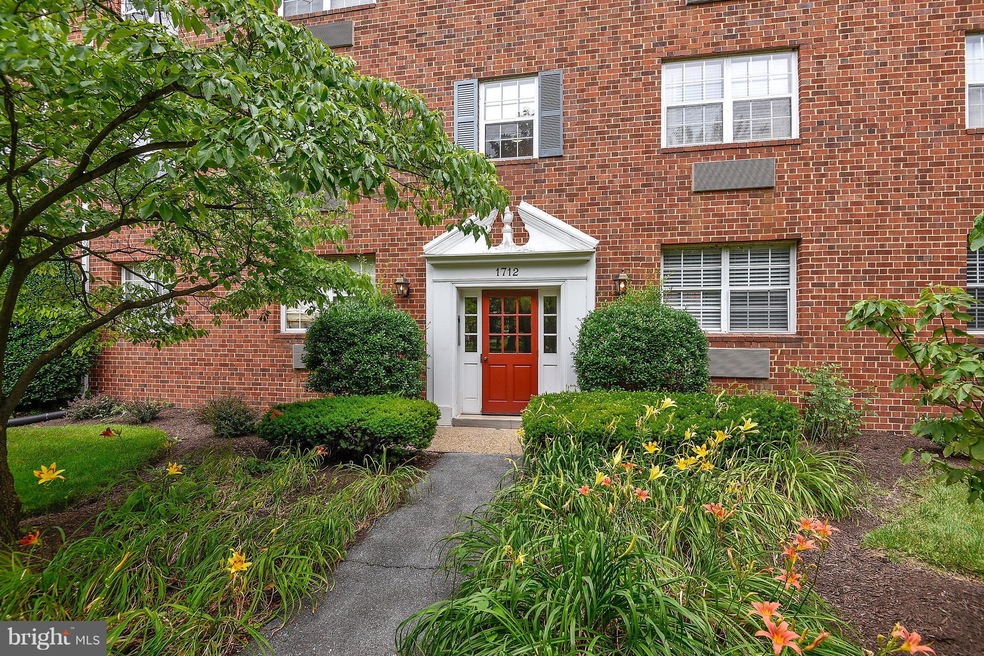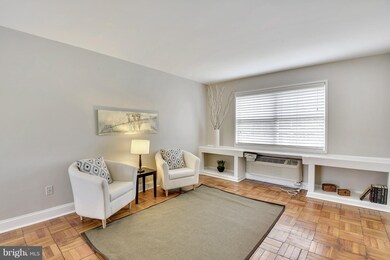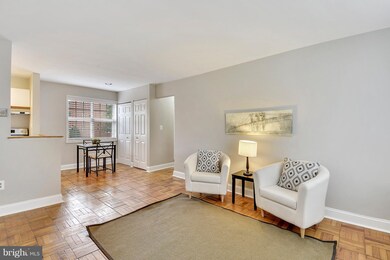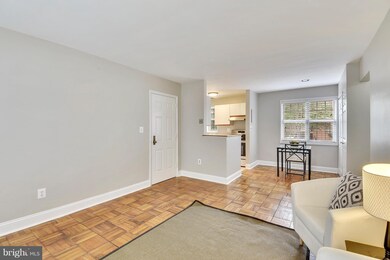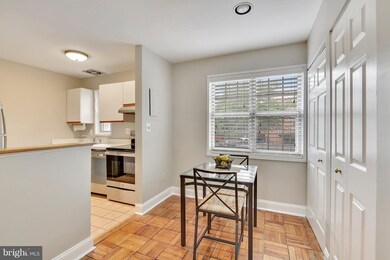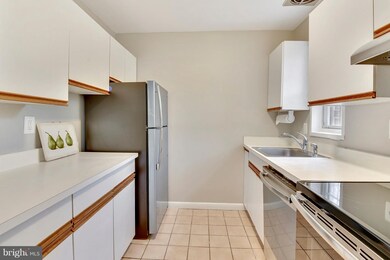
1712 W Abingdon Dr Unit 102 Alexandria, VA 22314
Potomac Yard NeighborhoodHighlights
- Fitness Center
- Colonial Architecture
- Community Pool
- Open Floorplan
- Wood Flooring
- Tennis Courts
About This Home
As of July 2025Charming one-bedroom condo in an ideal location near Braddock Metro, Old Town, Express Bus Stop and 5 minutes to downtown D.C. Kitchen has brand new appliances and opens to the dining and living rooms w/tons of natural light. Great air flow and in-unit W/D. Community has adorable courtyard, tennis courts, outdoor pool and community center. Short walk to shops, restaurants and bike path.
Last Agent to Sell the Property
Long & Foster Real Estate, Inc. License #0225069250 Listed on: 06/23/2017

Last Buyer's Agent
Long & Foster Real Estate, Inc. License #0225069250 Listed on: 06/23/2017

Property Details
Home Type
- Condominium
Est. Annual Taxes
- $2,463
Year Built
- Built in 1942
Lot Details
- Property is in very good condition
HOA Fees
- $326 Monthly HOA Fees
Home Design
- Colonial Architecture
- Brick Exterior Construction
Interior Spaces
- 610 Sq Ft Home
- Property has 1 Level
- Open Floorplan
- Recessed Lighting
- Six Panel Doors
- Living Room
- Dining Room
- Wood Flooring
Kitchen
- Electric Oven or Range
- Range Hood
- Dishwasher
- Disposal
Bedrooms and Bathrooms
- 1 Main Level Bedroom
- En-Suite Primary Bedroom
- 1 Full Bathroom
Laundry
- Dryer
- Washer
Home Security
Parking
- Surface Parking
- Rented or Permit Required
- Unassigned Parking
Schools
- Jefferson-Houston Elementary School
- George Washington Middle School
- Alexandria City High School
Utilities
- Cooling System Mounted In Outer Wall Opening
- Forced Air Heating System
- Electric Water Heater
- Cable TV Available
Listing and Financial Details
- Assessor Parcel Number 50627060
Community Details
Overview
- Association fees include lawn maintenance, snow removal, pool(s), trash, insurance
- Low-Rise Condominium
- Potowmack Crossi Community
- Potowmack Crossing Subdivision
Amenities
- Picnic Area
- Common Area
- Community Center
Recreation
- Tennis Courts
- Community Playground
- Fitness Center
- Community Pool
- Jogging Path
- Bike Trail
Security
- Fire and Smoke Detector
Ownership History
Purchase Details
Home Financials for this Owner
Home Financials are based on the most recent Mortgage that was taken out on this home.Similar Homes in Alexandria, VA
Home Values in the Area
Average Home Value in this Area
Purchase History
| Date | Type | Sale Price | Title Company |
|---|---|---|---|
| Warranty Deed | $206,000 | None Available |
Mortgage History
| Date | Status | Loan Amount | Loan Type |
|---|---|---|---|
| Open | $181,280 | New Conventional |
Property History
| Date | Event | Price | Change | Sq Ft Price |
|---|---|---|---|---|
| 07/14/2025 07/14/25 | Sold | $290,000 | -3.0% | $475 / Sq Ft |
| 06/03/2025 06/03/25 | Pending | -- | -- | -- |
| 05/29/2025 05/29/25 | For Sale | $299,000 | +45.1% | $490 / Sq Ft |
| 07/25/2017 07/25/17 | Sold | $206,000 | -1.0% | $338 / Sq Ft |
| 06/27/2017 06/27/17 | Pending | -- | -- | -- |
| 06/23/2017 06/23/17 | For Sale | $208,000 | -- | $341 / Sq Ft |
Tax History Compared to Growth
Tax History
| Year | Tax Paid | Tax Assessment Tax Assessment Total Assessment is a certain percentage of the fair market value that is determined by local assessors to be the total taxable value of land and additions on the property. | Land | Improvement |
|---|---|---|---|---|
| 2025 | $3,361 | $296,977 | $100,504 | $196,473 |
| 2024 | $3,361 | $288,327 | $97,577 | $190,750 |
| 2023 | $2,909 | $262,115 | $88,706 | $173,409 |
| 2022 | $2,909 | $262,115 | $88,706 | $173,409 |
| 2021 | $2,969 | $267,465 | $90,517 | $176,948 |
| 2020 | $2,722 | $255,596 | $86,206 | $169,390 |
| 2019 | $2,477 | $219,209 | $73,934 | $145,275 |
| 2018 | $2,389 | $211,427 | $71,780 | $139,647 |
| 2017 | $2,463 | $217,966 | $74,000 | $143,966 |
| 2016 | $2,339 | $217,966 | $74,000 | $143,966 |
| 2015 | $2,320 | $222,418 | $74,000 | $148,418 |
| 2014 | $2,320 | $222,418 | $74,000 | $148,418 |
Agents Affiliated with this Home
-
Jillian Keck Hogan

Seller's Agent in 2025
Jillian Keck Hogan
McEnearney Associates
(804) 229-3733
11 in this area
277 Total Sales
-
Kathryn Crouch
K
Buyer's Agent in 2025
Kathryn Crouch
McEnearney Associates
(703) 447-1345
3 in this area
34 Total Sales
-
Elizabeth Lucchesi

Seller's Agent in 2017
Elizabeth Lucchesi
Long & Foster
(703) 868-5676
10 in this area
263 Total Sales
Map
Source: Bright MLS
MLS Number: 1000541851
APN: 035.04-0A-1712.102
- 1634 W Abingdon Dr Unit 102
- 1704 W Abingdon Dr Unit 302
- 1724 W Abingdon Dr Unit 201
- 1716 W Abingdon Dr Unit 103
- 625 Slaters Ln Unit G4
- 625 Slaters Ln Unit 201
- 625 Slaters Ln Unit 407
- 625 Slaters Ln Unit 204
- 625 Slaters Ln Unit 304
- 1602B Hunting Creek Dr
- 703 Massey Ln Unit B
- 635 Slaters Ln Unit 109
- 712 Arch Hall Ln
- 501 Slaters Ln Unit 518
- 501 Slaters Ln Unit 316
- 501 Slaters Ln Unit 114
- 1820 Potomac Ave
- 724 E Howell Ave
- 1907 Main Line Blvd Unit 101
- 1409 E Abingdon Dr Unit 4
